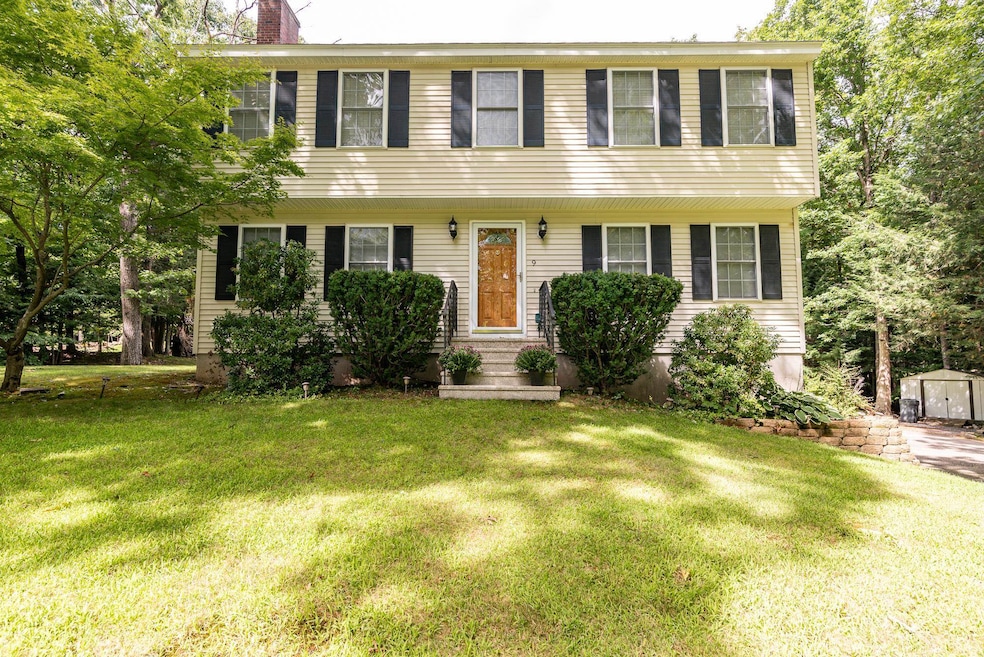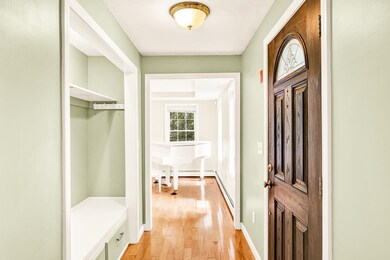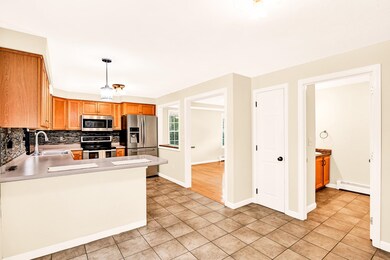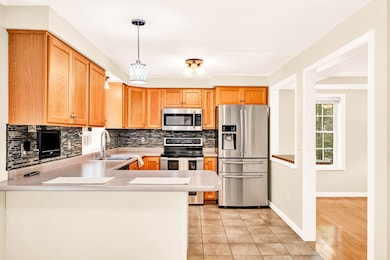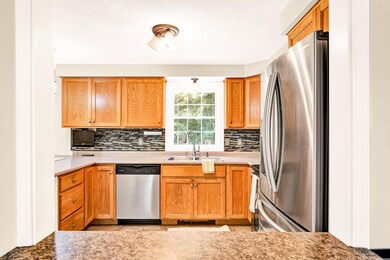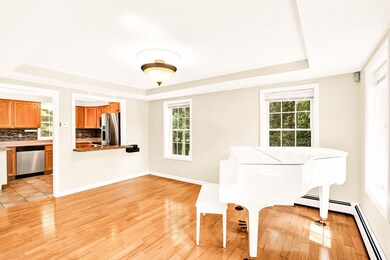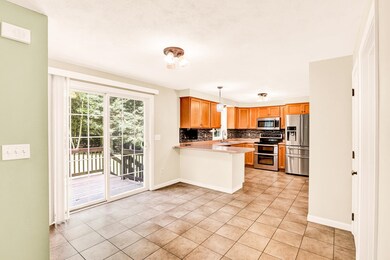
9 Celeste Terrace Sandown, NH 03873
Highlights
- Colonial Architecture
- Wooded Lot
- Double Pane Windows
- Deck
- Wood Flooring
- Poultry Coop
About This Home
As of September 2024Welcome to this charming 3-bedroom, 2-bath colonial home nestled in a serene neighborhood of Sandown, New Hampshire. This inviting residence combines classic colonial appeal with modern comfort, offering a perfect blend of style and functionality. As you step inside, you'll be greeted by a spacious and light-filled living area, featuring beautiful hardwood floors and a cozy fireplace, ideal for those cool New England evenings. The well-appointed kitchen boasts stainless steel appliances, ample cabinetry, and a breakfast nook for casual dining. Upstairs, the primary bedroom offers a peaceful retreat complete with very generous closet space. Two additional bedrooms provide flexibility for family, guests, or a home office. A full bath ensures convenience for all. Also located on this level and very conveniently located, is the washer/dryer for wash and simplicity. Outside, the property features a lovely landscaped yard with mature trees, perfect for relaxing or entertaining on the expansive deck. Situated in a tranquil neighborhood, you'll enjoy the benefits of living in Sandown, known for its picturesque scenery and close-knit community. The town offers excellent schools, outdoor recreational opportunities, and a welcoming atmosphere. Explore nearby parks, hiking trails, and enjoy the local charm of Sandown's small-town vibe. This home has the potential for instant equity with a little fresh paint and your own personal touches. Truly a pleasure to show!
Last Agent to Sell the Property
The Aland Realty Group License #068931 Listed on: 08/23/2024

Last Buyer's Agent
Mathew Ritchey
Realty One Group Next Level
Home Details
Home Type
- Single Family
Est. Annual Taxes
- $9,424
Year Built
- Built in 1998
Lot Details
- 0.96 Acre Lot
- Property fronts a private road
- Poultry Coop
- Lot Sloped Up
- Wooded Lot
- Garden
Parking
- 2 Car Garage
- Driveway
Home Design
- Colonial Architecture
- Poured Concrete
- Shingle Roof
- Vinyl Siding
Interior Spaces
- 2-Story Property
- Ceiling Fan
- Gas Fireplace
- Double Pane Windows
- Blinds
- Combination Kitchen and Dining Room
- Partially Finished Basement
- Interior Basement Entry
- Fire and Smoke Detector
Kitchen
- Electric Range
- Microwave
- Dishwasher
Flooring
- Wood
- Carpet
- Vinyl
Bedrooms and Bathrooms
- 3 Bedrooms
Laundry
- Laundry on upper level
- Dryer
- Washer
Outdoor Features
- Deck
- Outdoor Storage
- Outbuilding
Utilities
- Hot Water Heating System
- Heating System Uses Gas
- Heating System Uses Oil
- 200+ Amp Service
- Propane
- Private Water Source
- Private Sewer
- Internet Available
- Cable TV Available
Listing and Financial Details
- Exclusions: Piano is not included in the sale.
- Tax Block 44
Ownership History
Purchase Details
Home Financials for this Owner
Home Financials are based on the most recent Mortgage that was taken out on this home.Purchase Details
Home Financials for this Owner
Home Financials are based on the most recent Mortgage that was taken out on this home.Purchase Details
Purchase Details
Home Financials for this Owner
Home Financials are based on the most recent Mortgage that was taken out on this home.Purchase Details
Home Financials for this Owner
Home Financials are based on the most recent Mortgage that was taken out on this home.Purchase Details
Home Financials for this Owner
Home Financials are based on the most recent Mortgage that was taken out on this home.Purchase Details
Similar Homes in Sandown, NH
Home Values in the Area
Average Home Value in this Area
Purchase History
| Date | Type | Sale Price | Title Company |
|---|---|---|---|
| Warranty Deed | $550,000 | None Available | |
| Warranty Deed | $550,000 | None Available | |
| Quit Claim Deed | -- | None Available | |
| Quit Claim Deed | -- | None Available | |
| Quit Claim Deed | -- | None Available | |
| Quit Claim Deed | -- | None Available | |
| Quit Claim Deed | -- | None Available | |
| Quit Claim Deed | -- | -- | |
| Quit Claim Deed | -- | -- | |
| Quit Claim Deed | -- | -- | |
| Deed | $325,000 | -- | |
| Deed | $280,000 | -- | |
| Warranty Deed | $159,900 | -- | |
| Deed | $280,000 | -- | |
| Warranty Deed | $159,900 | -- |
Mortgage History
| Date | Status | Loan Amount | Loan Type |
|---|---|---|---|
| Open | $350,000 | Purchase Money Mortgage | |
| Closed | $350,000 | Purchase Money Mortgage | |
| Previous Owner | $279,750 | Adjustable Rate Mortgage/ARM | |
| Previous Owner | $278,200 | New Conventional | |
| Previous Owner | $263,000 | Stand Alone Refi Refinance Of Original Loan | |
| Previous Owner | $260,000 | Purchase Money Mortgage | |
| Previous Owner | $265,970 | Unknown | |
| Previous Owner | $266,000 | Purchase Money Mortgage |
Property History
| Date | Event | Price | Change | Sq Ft Price |
|---|---|---|---|---|
| 09/24/2024 09/24/24 | Sold | $550,000 | 0.0% | $238 / Sq Ft |
| 08/31/2024 08/31/24 | Pending | -- | -- | -- |
| 08/23/2024 08/23/24 | For Sale | $550,000 | -- | $238 / Sq Ft |
Tax History Compared to Growth
Tax History
| Year | Tax Paid | Tax Assessment Tax Assessment Total Assessment is a certain percentage of the fair market value that is determined by local assessors to be the total taxable value of land and additions on the property. | Land | Improvement |
|---|---|---|---|---|
| 2024 | $7,990 | $450,900 | $154,400 | $296,500 |
| 2023 | $9,424 | $450,900 | $154,400 | $296,500 |
| 2022 | $7,830 | $276,000 | $103,100 | $172,900 |
| 2021 | $7,998 | $276,000 | $103,100 | $172,900 |
| 2020 | $7,634 | $276,000 | $103,100 | $172,900 |
| 2019 | $7,441 | $276,000 | $103,100 | $172,900 |
| 2018 | $7,325 | $276,000 | $103,100 | $172,900 |
| 2017 | $0 | $222,300 | $82,400 | $139,900 |
| 2016 | $6,479 | $222,200 | $82,400 | $139,800 |
| 2015 | $5,919 | $222,200 | $82,400 | $139,800 |
| 2014 | $6,130 | $222,200 | $82,400 | $139,800 |
| 2013 | $6,017 | $222,200 | $82,400 | $139,800 |
Agents Affiliated with this Home
-
Kristy Bower

Seller's Agent in 2024
Kristy Bower
The Aland Realty Group
(603) 767-6182
1 in this area
23 Total Sales
-
M
Buyer's Agent in 2024
Mathew Ritchey
Realty One Group Next Level
Map
Source: PrimeMLS
MLS Number: 5011005
APN: SDWN-000022-000044
- 37 Reed Rd
- 35 Reed Rd
- 41 Allen St
- 10 Loggers Ln
- 48 Waterford Dr
- 648 Raymond Rd
- 74 Deerwood Hollow
- 412 Main St
- 2 Treaty Ct
- 12 Compromise Ln
- 00 Dump Rd
- Lot 8 Robin Way Unit 8
- Lot 6 Robin Way Unit 6
- Lot 2 Robin Way Unit 2
- Lot 7 Robin Way Unit 7
- Lot 4 Robin Way Unit 4
- 146 Old Sandown Rd
- 57 Compromise Ln
- 34 Edwards Mill Rd
- 51 Driftwood Cir Unit 19
