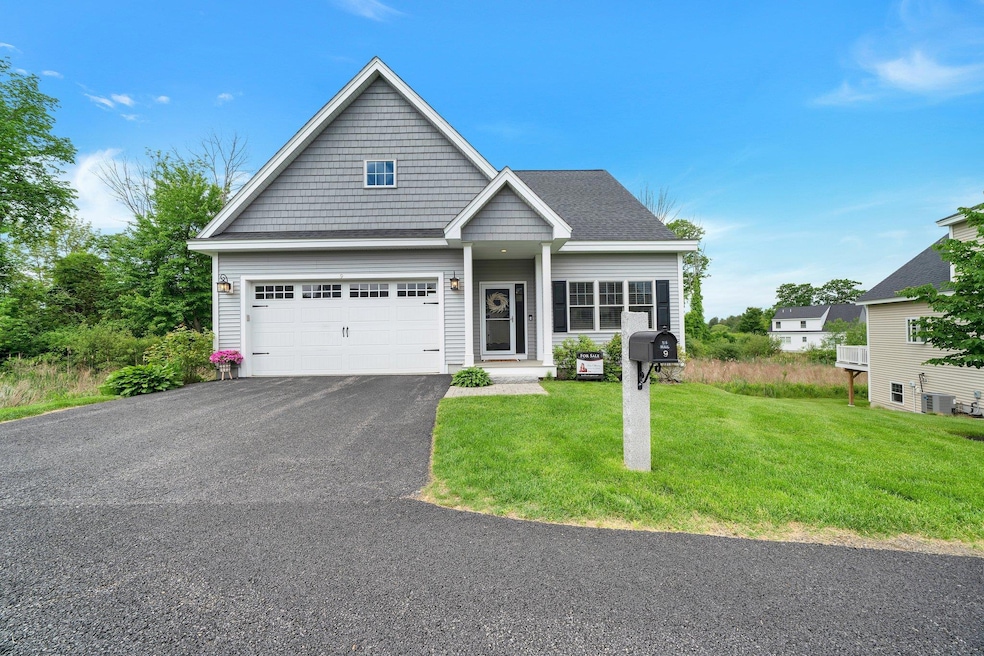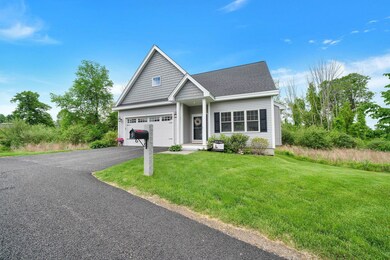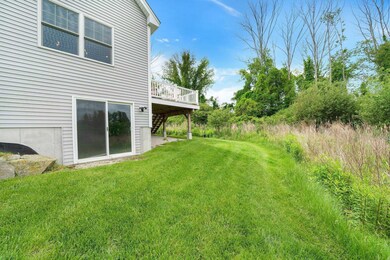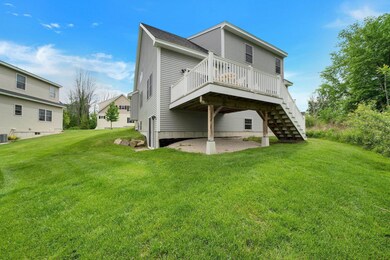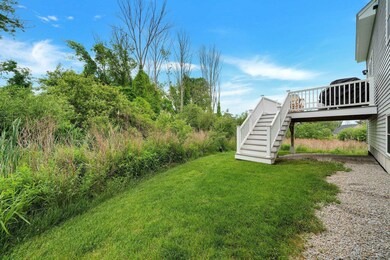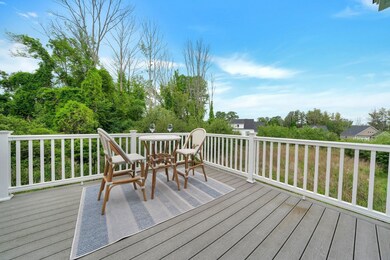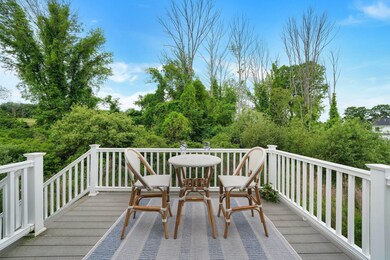
9 Chadwick Cir Unit 9 Windham, NH 03087
Highlights
- 5 Acre Lot
- Craftsman Architecture
- Deck
- Golden Brook Elementary School Rated A-
- Countryside Views
- Wooded Lot
About This Home
As of September 2022Welcome to Chadwick Place in Windham, a 55+ active and friendly community. This spacious and bright home features a first floor master bedroom with full bath, walk in closet, and tray ceiling. The open concept kitchen, dining, and living area with cathedral ceiling lets the light shine in on the gorgeous wood floors and offers an abundance of space for entertaining friends and family. The second floor loft style space offers a large guest bedroom, office, full bath, and a bonus room perfect for watching movies, reading books, or accommodating overnight guests. Walkout daylight basement offers a workbench, storage area or opportunity to finish to provide additional space. Private outdoor deck overlooks peaceful wooded land and this neighborhood is a wonderful place for a short walk or shared gathering in the courtyard. Location is central to everything! Walk to Griffin Park, easy access to 93 or short drive to Tuscan Village shopping. Don't wait for new construction, this nearly new home is ready for you now!
Last Agent to Sell the Property
DiPietro Group Real Estate License #073619 Listed on: 06/02/2022
Last Buyer's Agent
DiPietro Group Real Estate License #073619 Listed on: 06/02/2022
Home Details
Home Type
- Single Family
Est. Annual Taxes
- $9,156
Year Built
- Built in 2017
Lot Details
- 5 Acre Lot
- Cul-De-Sac
- Landscaped
- Interior Lot
- Level Lot
- Irrigation
- Wooded Lot
- Garden
HOA Fees
- $295 Monthly HOA Fees
Parking
- 2 Car Attached Garage
- Stone Driveway
Home Design
- Craftsman Architecture
- Poured Concrete
- Wood Frame Construction
- Shingle Roof
- Vinyl Siding
Interior Spaces
- 2.5-Story Property
- Cathedral Ceiling
- Ceiling Fan
- Gas Fireplace
- Blinds
- Open Floorplan
- Dining Area
- Countryside Views
- Fire and Smoke Detector
Kitchen
- Microwave
- Dishwasher
- Kitchen Island
Flooring
- Wood
- Carpet
- Ceramic Tile
Bedrooms and Bathrooms
- 2 Bedrooms
- Main Floor Bedroom
- Walk-In Closet
- Bathroom on Main Level
Laundry
- Laundry on main level
- Washer
Unfinished Basement
- Heated Basement
- Walk-Out Basement
- Basement Fills Entire Space Under The House
- Connecting Stairway
- Interior and Exterior Basement Entry
- Basement Storage
- Natural lighting in basement
Accessible Home Design
- Visitor Bathroom
- Hard or Low Nap Flooring
- Accessible Parking
Outdoor Features
- Deck
Utilities
- Forced Air Heating System
- Heating System Uses Gas
- Underground Utilities
- 200+ Amp Service
- Private Water Source
- Liquid Propane Gas Water Heater
- Private Sewer
- Community Sewer or Septic
- Leach Field
- High Speed Internet
- Phone Available
- Cable TV Available
Listing and Financial Details
- Legal Lot and Block 300-7 / 1
Community Details
Overview
- Master Insurance
- Chadwick Circle Subdivision
- Maintained Community
Amenities
- Common Area
Recreation
- Snow Removal
Ownership History
Purchase Details
Home Financials for this Owner
Home Financials are based on the most recent Mortgage that was taken out on this home.Similar Homes in the area
Home Values in the Area
Average Home Value in this Area
Purchase History
| Date | Type | Sale Price | Title Company |
|---|---|---|---|
| Warranty Deed | $635,000 | None Available |
Property History
| Date | Event | Price | Change | Sq Ft Price |
|---|---|---|---|---|
| 12/02/2022 12/02/22 | Price Changed | $649,900 | +2.3% | $330 / Sq Ft |
| 09/30/2022 09/30/22 | Sold | $635,000 | 0.0% | $322 / Sq Ft |
| 09/30/2022 09/30/22 | Sold | $635,000 | -2.3% | $322 / Sq Ft |
| 08/11/2022 08/11/22 | Pending | -- | -- | -- |
| 08/11/2022 08/11/22 | Pending | -- | -- | -- |
| 08/06/2022 08/06/22 | For Sale | $649,900 | +2.3% | $330 / Sq Ft |
| 08/06/2022 08/06/22 | Off Market | $635,000 | -- | -- |
| 07/11/2022 07/11/22 | Pending | -- | -- | -- |
| 06/02/2022 06/02/22 | For Sale | $669,900 | +45.7% | $340 / Sq Ft |
| 05/25/2018 05/25/18 | Sold | $459,900 | 0.0% | $252 / Sq Ft |
| 05/25/2018 05/25/18 | Pending | -- | -- | -- |
| 05/25/2018 05/25/18 | For Sale | $459,900 | -- | $252 / Sq Ft |
Tax History Compared to Growth
Tax History
| Year | Tax Paid | Tax Assessment Tax Assessment Total Assessment is a certain percentage of the fair market value that is determined by local assessors to be the total taxable value of land and additions on the property. | Land | Improvement |
|---|---|---|---|---|
| 2024 | $9,837 | $434,500 | $0 | $434,500 |
| 2023 | $9,298 | $434,500 | $0 | $434,500 |
| 2022 | $9,457 | $478,600 | $0 | $478,600 |
| 2021 | $8,912 | $478,600 | $0 | $478,600 |
| 2020 | $9,156 | $478,600 | $0 | $478,600 |
| 2019 | $8,813 | $390,800 | $0 | $390,800 |
| 2018 | $7,753 | $332,900 | $0 | $332,900 |
Agents Affiliated with this Home
-
Kimberlee Oliveira

Seller's Agent in 2022
Kimberlee Oliveira
DiPietro Group Real Estate
(978) 618-3299
17 in this area
57 Total Sales
-
Blaise Coco

Seller's Agent in 2018
Blaise Coco
BHHS Verani Salem
(978) 375-4345
18 in this area
110 Total Sales
Map
Source: PrimeMLS
MLS Number: 4913440
APN: WNDM M:17 B:I L:300-7
