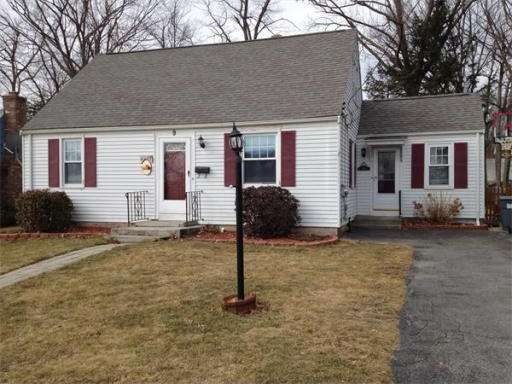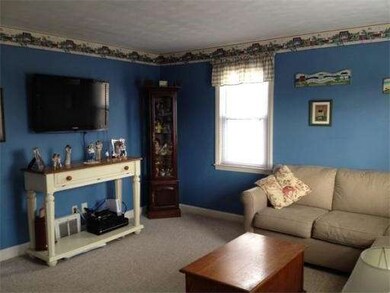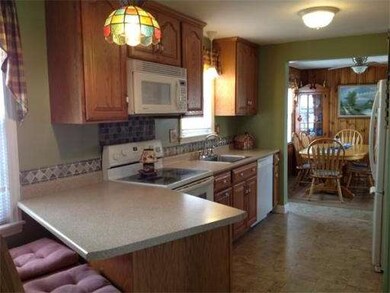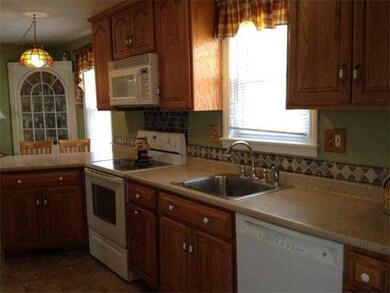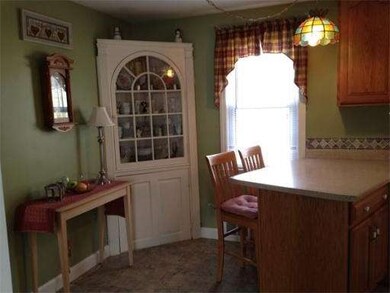
9 Claridge Rd Worcester, MA 01606
Indian Hill NeighborhoodAbout This Home
As of May 2025Location Location Location !!!! This is the home you have been looking for ! All the work has been done to include updated kitchen with oak cabinets, new counters, breakfast bar, tile backsplash, built in china closet, & young applainces, Spacious dining room & living rm , updated bathrm , 2nd floor offers bedroom options with built ins for extra storage. New roof, windows, doors, heating system, flat yard , complete w/ patio area, storage shed & fenced yard. Easy access to highway MUST SEE
Home Details
Home Type
Single Family
Est. Annual Taxes
$5,040
Year Built
1950
Lot Details
0
Listing Details
- Lot Description: Fenced/Enclosed
- Special Features: None
- Property Sub Type: Detached
- Year Built: 1950
Interior Features
- Has Basement: Yes
- Primary Bathroom: No
- Number of Rooms: 7
- Electric: Circuit Breakers
- Energy: Insulated Windows, Insulated Doors
- Flooring: Wood, Vinyl, Wall to Wall Carpet
- Interior Amenities: Cable Available
- Basement: Full, Bulkhead, Concrete Floor
- Bedroom 2: First Floor
- Bedroom 3: Second Floor
- Bedroom 4: Second Floor
- Bathroom #1: First Floor
- Kitchen: First Floor
- Laundry Room: Basement
- Living Room: First Floor
- Master Bedroom: First Floor
- Master Bedroom Description: Ceiling Fans, Closet, Wall to Wall Carpet
- Dining Room: First Floor
Exterior Features
- Construction: Frame
- Exterior: Aluminum
- Exterior Features: Patio, Gutters
- Foundation: Fieldstone
Garage/Parking
- Parking Spaces: 0
Condo/Co-op/Association
- HOA: No
Ownership History
Purchase Details
Home Financials for this Owner
Home Financials are based on the most recent Mortgage that was taken out on this home.Purchase Details
Home Financials for this Owner
Home Financials are based on the most recent Mortgage that was taken out on this home.Purchase Details
Purchase Details
Similar Homes in Worcester, MA
Home Values in the Area
Average Home Value in this Area
Purchase History
| Date | Type | Sale Price | Title Company |
|---|---|---|---|
| Deed | $350,000 | None Available | |
| Deed | $350,000 | None Available | |
| Not Resolvable | $194,000 | -- | |
| Deed | $254,000 | -- | |
| Deed | $254,000 | -- | |
| Deed | $210,000 | -- | |
| Deed | $210,000 | -- |
Mortgage History
| Date | Status | Loan Amount | Loan Type |
|---|---|---|---|
| Open | $280,000 | Purchase Money Mortgage | |
| Closed | $280,000 | Purchase Money Mortgage | |
| Previous Owner | $10,255 | Second Mortgage Made To Cover Down Payment | |
| Previous Owner | $242,901 | Stand Alone Refi Refinance Of Original Loan | |
| Previous Owner | $0 | Stand Alone Refi Refinance Of Original Loan | |
| Previous Owner | $240,355 | VA | |
| Previous Owner | $237,590 | VA | |
| Previous Owner | $211,145 | VA | |
| Previous Owner | $172,038 | Stand Alone Refi Refinance Of Original Loan | |
| Previous Owner | $169,821 | Stand Alone Refi Refinance Of Original Loan | |
| Previous Owner | $170,225 | Stand Alone Refi Refinance Of Original Loan | |
| Previous Owner | $171,612 | VA | |
| Previous Owner | $155,200 | New Conventional |
Property History
| Date | Event | Price | Change | Sq Ft Price |
|---|---|---|---|---|
| 05/21/2025 05/21/25 | Sold | $350,000 | +16.7% | $304 / Sq Ft |
| 04/03/2025 04/03/25 | Pending | -- | -- | -- |
| 03/27/2025 03/27/25 | For Sale | $299,900 | +54.6% | $260 / Sq Ft |
| 06/29/2012 06/29/12 | Sold | $194,000 | -5.1% | $155 / Sq Ft |
| 06/01/2012 06/01/12 | Pending | -- | -- | -- |
| 02/14/2012 02/14/12 | For Sale | $204,500 | -- | $163 / Sq Ft |
Tax History Compared to Growth
Tax History
| Year | Tax Paid | Tax Assessment Tax Assessment Total Assessment is a certain percentage of the fair market value that is determined by local assessors to be the total taxable value of land and additions on the property. | Land | Improvement |
|---|---|---|---|---|
| 2025 | $5,040 | $382,100 | $117,600 | $264,500 |
| 2024 | $4,935 | $358,900 | $117,600 | $241,300 |
| 2023 | $4,732 | $330,000 | $102,300 | $227,700 |
| 2022 | $4,335 | $285,000 | $81,800 | $203,200 |
| 2021 | $4,060 | $249,400 | $65,400 | $184,000 |
| 2020 | $3,988 | $234,600 | $65,500 | $169,100 |
| 2019 | $3,789 | $210,500 | $58,900 | $151,600 |
| 2018 | $3,799 | $200,900 | $58,900 | $142,000 |
| 2017 | $3,625 | $188,600 | $58,900 | $129,700 |
| 2016 | $3,557 | $172,600 | $42,800 | $129,800 |
| 2015 | $3,464 | $172,600 | $42,800 | $129,800 |
| 2014 | $3,373 | $172,600 | $42,800 | $129,800 |
Agents Affiliated with this Home
-
T
Seller's Agent in 2025
The Riel Estate Team
Keller Williams Pinnacle Central
(508) 213-1285
4 in this area
524 Total Sales
-

Seller Co-Listing Agent in 2025
Nathan Riel
Keller Williams Pinnacle Central
(508) 754-3020
1 in this area
174 Total Sales
-
M
Buyer's Agent in 2025
Marlene Serrano
Mega Realty Services
-

Seller's Agent in 2012
Tracey Fiorelli
Janice Mitchell R.E., Inc
(508) 509-8162
2 in this area
292 Total Sales
-

Buyer's Agent in 2012
Linda Eknaian
Le Real Estate Company
(508) 472-3960
25 Total Sales
Map
Source: MLS Property Information Network (MLS PIN)
MLS Number: 71338571
APN: WORC-000037-000034-000030
