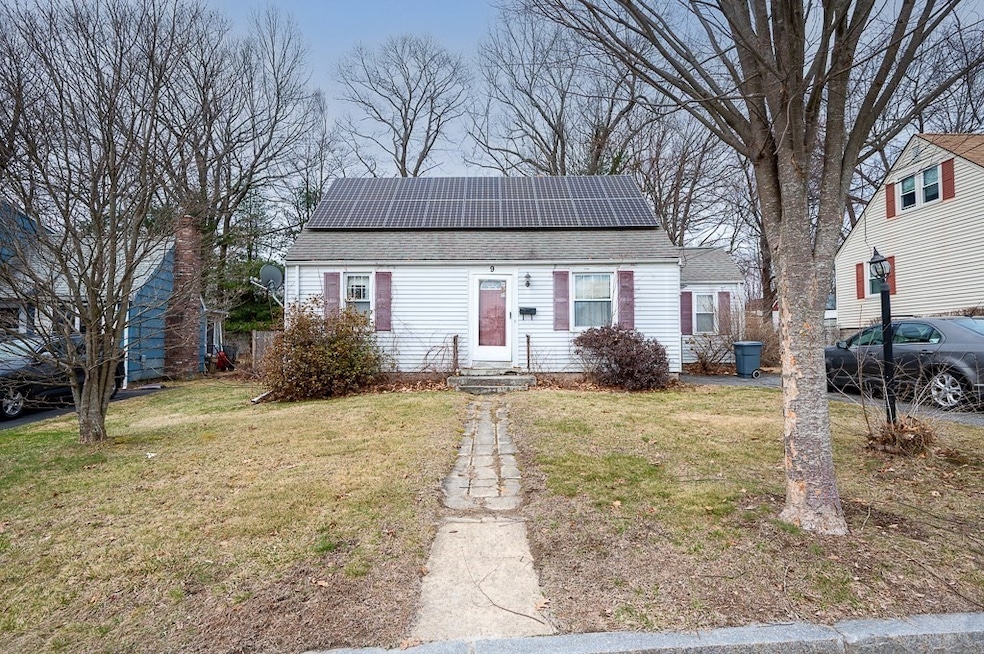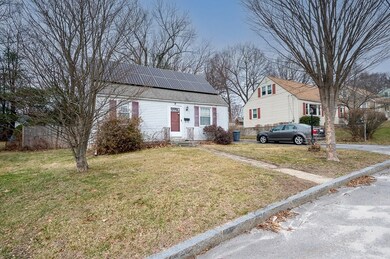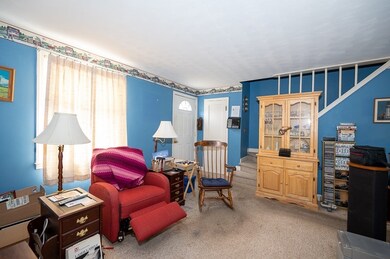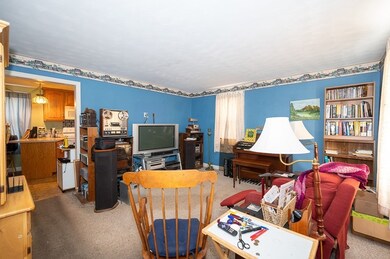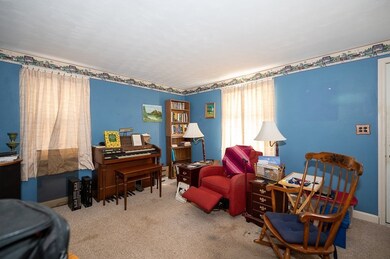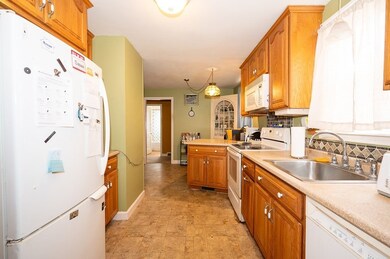
9 Claridge Rd Worcester, MA 01606
Indian Hill NeighborhoodHighlights
- Cape Cod Architecture
- Main Floor Primary Bedroom
- Bathtub with Shower
- Wood Flooring
- No HOA
- Patio
About This Home
As of May 2025MULTIPLE OFFERS: PLEASE SUBMIT BY MONDAY AT 6 PM. Are you ready for a spacious home with a level backyard situated in a great neighborhood with excellent commuting access? Look no further than this four-bedroom, one bath Cape-style home in northern Worcester. This home is ready for you to make it your own! Enter in the front and find a carpeted living room. The kitchen offers an eat at peninsula and built in cabinets. Primary bedroom located on the main level as well as a 2nd bedroom currently used as an office and the full bath. Two additional bedrooms upstairs both with built in eave storage! The fenced yard provides a private and excellent space for relaxation, and the patio is ideal for entertaining. Located minutes from I-190 and not far from the Holden line.
Last Agent to Sell the Property
Keller Williams Pinnacle Central Listed on: 03/27/2025

Last Buyer's Agent
Marlene Serrano
Mega Realty Services
Home Details
Home Type
- Single Family
Est. Annual Taxes
- $4,935
Year Built
- Built in 1950
Lot Details
- 7,272 Sq Ft Lot
- Level Lot
- Property is zoned RS-7
Home Design
- Cape Cod Architecture
- Stone Foundation
- Frame Construction
- Shingle Roof
Interior Spaces
- 1,152 Sq Ft Home
- Ceiling Fan
- Decorative Lighting
- Insulated Windows
- Insulated Doors
Kitchen
- Range
- Microwave
- Dishwasher
- Kitchen Island
Flooring
- Wood
- Wall to Wall Carpet
- Vinyl
Bedrooms and Bathrooms
- 4 Bedrooms
- Primary Bedroom on Main
- 1 Full Bathroom
- Bathtub with Shower
Basement
- Basement Fills Entire Space Under The House
- Exterior Basement Entry
Parking
- 2 Car Parking Spaces
- Driveway
- Paved Parking
- Open Parking
- Off-Street Parking
Outdoor Features
- Patio
- Rain Gutters
Utilities
- No Cooling
- Forced Air Heating System
- Heating System Uses Oil
- Electric Water Heater
Community Details
- No Home Owners Association
Listing and Financial Details
- Assessor Parcel Number M:37 B:034 L:00030,1796229
Ownership History
Purchase Details
Home Financials for this Owner
Home Financials are based on the most recent Mortgage that was taken out on this home.Purchase Details
Home Financials for this Owner
Home Financials are based on the most recent Mortgage that was taken out on this home.Purchase Details
Purchase Details
Similar Homes in Worcester, MA
Home Values in the Area
Average Home Value in this Area
Purchase History
| Date | Type | Sale Price | Title Company |
|---|---|---|---|
| Deed | $350,000 | None Available | |
| Deed | $350,000 | None Available | |
| Not Resolvable | $194,000 | -- | |
| Deed | $254,000 | -- | |
| Deed | $254,000 | -- | |
| Deed | $210,000 | -- | |
| Deed | $210,000 | -- |
Mortgage History
| Date | Status | Loan Amount | Loan Type |
|---|---|---|---|
| Open | $280,000 | Purchase Money Mortgage | |
| Closed | $280,000 | Purchase Money Mortgage | |
| Previous Owner | $10,255 | Second Mortgage Made To Cover Down Payment | |
| Previous Owner | $242,901 | Stand Alone Refi Refinance Of Original Loan | |
| Previous Owner | $0 | Stand Alone Refi Refinance Of Original Loan | |
| Previous Owner | $240,355 | VA | |
| Previous Owner | $237,590 | VA | |
| Previous Owner | $211,145 | VA | |
| Previous Owner | $172,038 | Stand Alone Refi Refinance Of Original Loan | |
| Previous Owner | $169,821 | Stand Alone Refi Refinance Of Original Loan | |
| Previous Owner | $170,225 | Stand Alone Refi Refinance Of Original Loan | |
| Previous Owner | $171,612 | VA | |
| Previous Owner | $155,200 | New Conventional |
Property History
| Date | Event | Price | Change | Sq Ft Price |
|---|---|---|---|---|
| 05/21/2025 05/21/25 | Sold | $350,000 | +16.7% | $304 / Sq Ft |
| 04/03/2025 04/03/25 | Pending | -- | -- | -- |
| 03/27/2025 03/27/25 | For Sale | $299,900 | +54.6% | $260 / Sq Ft |
| 06/29/2012 06/29/12 | Sold | $194,000 | -5.1% | $155 / Sq Ft |
| 06/01/2012 06/01/12 | Pending | -- | -- | -- |
| 02/14/2012 02/14/12 | For Sale | $204,500 | -- | $163 / Sq Ft |
Tax History Compared to Growth
Tax History
| Year | Tax Paid | Tax Assessment Tax Assessment Total Assessment is a certain percentage of the fair market value that is determined by local assessors to be the total taxable value of land and additions on the property. | Land | Improvement |
|---|---|---|---|---|
| 2025 | $5,040 | $382,100 | $117,600 | $264,500 |
| 2024 | $4,935 | $358,900 | $117,600 | $241,300 |
| 2023 | $4,732 | $330,000 | $102,300 | $227,700 |
| 2022 | $4,335 | $285,000 | $81,800 | $203,200 |
| 2021 | $4,060 | $249,400 | $65,400 | $184,000 |
| 2020 | $3,988 | $234,600 | $65,500 | $169,100 |
| 2019 | $3,789 | $210,500 | $58,900 | $151,600 |
| 2018 | $3,799 | $200,900 | $58,900 | $142,000 |
| 2017 | $3,625 | $188,600 | $58,900 | $129,700 |
| 2016 | $3,557 | $172,600 | $42,800 | $129,800 |
| 2015 | $3,464 | $172,600 | $42,800 | $129,800 |
| 2014 | $3,373 | $172,600 | $42,800 | $129,800 |
Agents Affiliated with this Home
-
T
Seller's Agent in 2025
The Riel Estate Team
Keller Williams Pinnacle Central
-
N
Seller Co-Listing Agent in 2025
Nathan Riel
Keller Williams Pinnacle Central
-
M
Buyer's Agent in 2025
Marlene Serrano
Mega Realty Services
-
T
Seller's Agent in 2012
Tracey Fiorelli
Janice Mitchell R.E., Inc
-
L
Buyer's Agent in 2012
Linda Eknaian
Le Real Estate Company
Map
Source: MLS Property Information Network (MLS PIN)
MLS Number: 73351203
APN: WORC-000037-000034-000030
