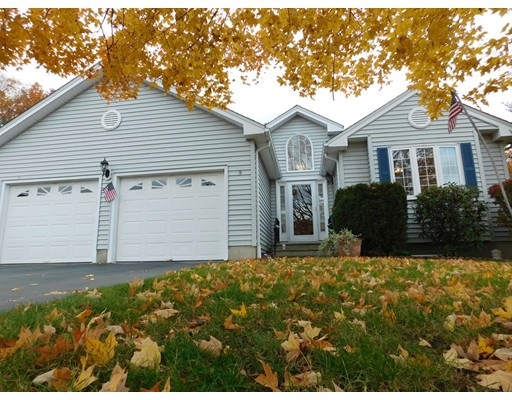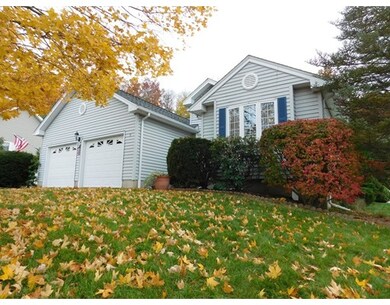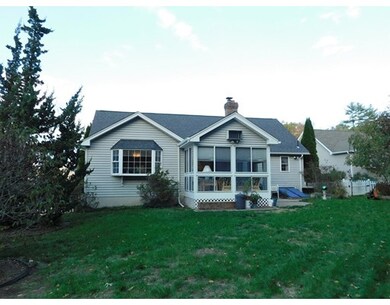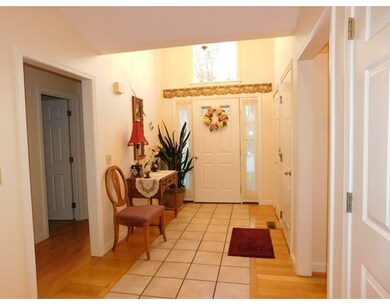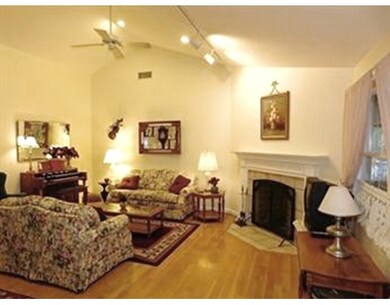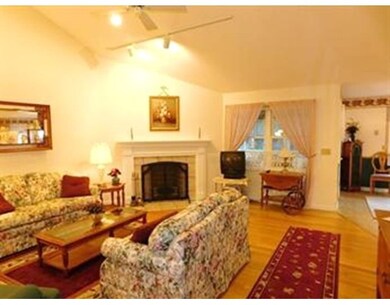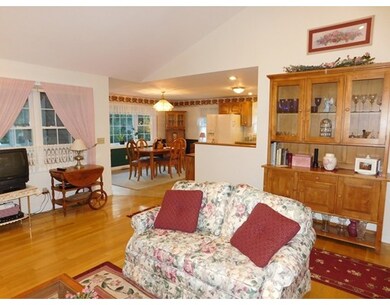
9 Deacon St Unit 9 Northborough, MA 01532
About This Home
As of February 2021ROOMY OVER 55 CONDO - SINGLE FLOOR LIVING AT ITS BEST! Technically a condo with only a $90 condo fee, this stand-alone home has the perfect combination of features. Enjoy the convenience of no stairs except to the large unfinished basement. Graceful tiled entryway leads to expansive living room with 12' cathedral ceilings and OPEN PLAN to large kitchen and dining area plus three season room overlooking private back yard. The FIRST FLOOR MASTER has coffered ceiling, walk-in closet and en-suite with new stackable W/D - plus a second W/D in basement. Two more bedrooms, a two car garage and a nice yard complete this peaceful, low maintenance setting. Close to Marlborough line with convenient access to major highways, shopping, and restaurants. Home in excellent condition with new roof in 2015, Central AC, Shed. Community Building with library available for larger family parties. Pets allowed. Also listed as SIngle Family MLS 72086298
Last Buyer's Agent
Essie Murphy
Realty Executives Boston West License #449500927
Property Details
Home Type
Condominium
Est. Annual Taxes
$7,112
Year Built
1995
Lot Details
0
Listing Details
- Unit Level: 1
- Unit Placement: Street, Walkout
- Property Type: Condominium/Co-Op
- Other Agent: 2.50
- Handicap Access: Yes
- Restrictions: Adult Community
- Special Features: None
- Property Sub Type: Condos
- Year Built: 1995
Interior Features
- Appliances: Range, Dishwasher, Disposal, Refrigerator, Freezer, Washer, Dryer, Washer / Dryer Combo
- Fireplaces: 1
- Has Basement: Yes
- Fireplaces: 1
- Number of Rooms: 5
- Amenities: Shopping, Walk/Jog Trails, Highway Access, House of Worship
- Electric: 200 Amps
- Energy: Insulated Windows, Storm Windows
- Flooring: Wood, Tile, Laminate, Parquet, Engineered Hardwood
- Insulation: Full
- Interior Amenities: Cable Available
- Bedroom 2: First Floor, 10X12
- Bedroom 3: First Floor, 10X12
- Kitchen: First Floor, 12X12
- Master Bedroom: First Floor, 14X16
- Master Bedroom Description: Ceiling - Coffered, Closet - Walk-in, Flooring - Hardwood, Main Level, Recessed Lighting
- Dining Room: First Floor, 10X15
- Family Room: First Floor, 17X18
- No Living Levels: 1
Exterior Features
- Roof: Asphalt/Fiberglass Shingles
- Construction: Frame
- Exterior Unit Features: Porch - Enclosed, Storage Shed, Garden Area, Gutters
Garage/Parking
- Garage Parking: Attached, Garage Door Opener
- Garage Spaces: 2
- Parking: Off-Street
- Parking Spaces: 4
Utilities
- Cooling: Central Air
- Heating: Forced Air, Oil
- Cooling Zones: 1
- Heat Zones: 1
- Hot Water: Electric
- Utility Connections: for Electric Range, for Electric Oven, Washer Hookup, Icemaker Connection
- Sewer: City/Town Sewer
- Water: City/Town Water
Condo/Co-op/Association
- Condominium Name: Birchwood Condominium
- Association Fee Includes: Road Maintenance, Clubroom
- Management: Professional - Off Site
- Pets Allowed: Yes w/ Restrictions
- No Units: 30
- Unit Building: 9
Fee Information
- Fee Interval: Monthly
Lot Info
- Assessor Parcel Number: M:0470 L:0114
- Zoning: RC
Ownership History
Purchase Details
Home Financials for this Owner
Home Financials are based on the most recent Mortgage that was taken out on this home.Purchase Details
Home Financials for this Owner
Home Financials are based on the most recent Mortgage that was taken out on this home.Purchase Details
Purchase Details
Purchase Details
Similar Homes in the area
Home Values in the Area
Average Home Value in this Area
Purchase History
| Date | Type | Sale Price | Title Company |
|---|---|---|---|
| Not Resolvable | $450,000 | None Available | |
| Not Resolvable | $339,500 | -- | |
| Deed | -- | -- | |
| Deed | $387,900 | -- | |
| Deed | $179,540 | -- |
Mortgage History
| Date | Status | Loan Amount | Loan Type |
|---|---|---|---|
| Open | $60,000 | Credit Line Revolving | |
| Previous Owner | $55,000 | Credit Line Revolving | |
| Previous Owner | $75,000 | No Value Available | |
| Previous Owner | $35,000 | No Value Available |
Property History
| Date | Event | Price | Change | Sq Ft Price |
|---|---|---|---|---|
| 02/22/2021 02/22/21 | Sold | $450,000 | 0.0% | $288 / Sq Ft |
| 01/19/2021 01/19/21 | Pending | -- | -- | -- |
| 01/14/2021 01/14/21 | For Sale | $450,000 | +32.5% | $288 / Sq Ft |
| 02/21/2017 02/21/17 | Sold | $339,500 | -5.4% | $217 / Sq Ft |
| 12/22/2016 12/22/16 | Pending | -- | -- | -- |
| 11/30/2016 11/30/16 | Price Changed | $359,000 | -2.7% | $230 / Sq Ft |
| 10/26/2016 10/26/16 | For Sale | $369,000 | -- | $236 / Sq Ft |
Tax History Compared to Growth
Tax History
| Year | Tax Paid | Tax Assessment Tax Assessment Total Assessment is a certain percentage of the fair market value that is determined by local assessors to be the total taxable value of land and additions on the property. | Land | Improvement |
|---|---|---|---|---|
| 2025 | $7,112 | $499,100 | $0 | $499,100 |
| 2024 | $6,580 | $460,800 | $0 | $460,800 |
| 2023 | $6,443 | $435,600 | $0 | $435,600 |
| 2022 | $6,497 | $394,000 | $0 | $394,000 |
| 2021 | $6,146 | $359,000 | $0 | $359,000 |
| 2020 | $5,865 | $340,000 | $0 | $340,000 |
| 2019 | $5,807 | $338,600 | $0 | $338,600 |
| 2018 | $5,902 | $339,400 | $0 | $339,400 |
| 2017 | $6,304 | $362,500 | $0 | $362,500 |
| 2016 | $6,204 | $361,300 | $0 | $361,300 |
| 2015 | $5,098 | $304,700 | $0 | $304,700 |
| 2014 | $5,055 | $304,700 | $0 | $304,700 |
Agents Affiliated with this Home
-
Melissa Ellison

Seller's Agent in 2021
Melissa Ellison
Mathieu Newton Sotheby's International Realty
(508) 380-6971
2 in this area
62 Total Sales
-
Kristine Wingate Shifrin

Buyer's Agent in 2021
Kristine Wingate Shifrin
Andrew J. Abu Inc., REALTORS®
(508) 328-5561
6 in this area
89 Total Sales
-
David Dowd

Seller's Agent in 2017
David Dowd
LAER Realty Partners
(774) 696-6124
13 Total Sales
-
E
Buyer's Agent in 2017
Essie Murphy
Realty Executives
Map
Source: MLS Property Information Network (MLS PIN)
MLS Number: 72086298
APN: NBOR-000470-000000-000114
- 7 Chandler Way
- 7 Chandler Way Unit 18
- 5 Little Pond Rd
- 15 Verjuniel Ave
- 11 Warren Dr
- 14 Vanessa Dr
- 154 Main St
- 3 Ridge Rd
- 97 Maple Ln
- 86 Whitney St
- 4 Country Candle Ln Unit 4
- 20 Summer St
- 14 Mill St
- 26 Fairway Dr
- 59 School St Unit B-8
- 59 School St Unit A-14
- 71 Summer St
- 347 Whitney St
- 19 Whitney St
- 73 Pleasant St
