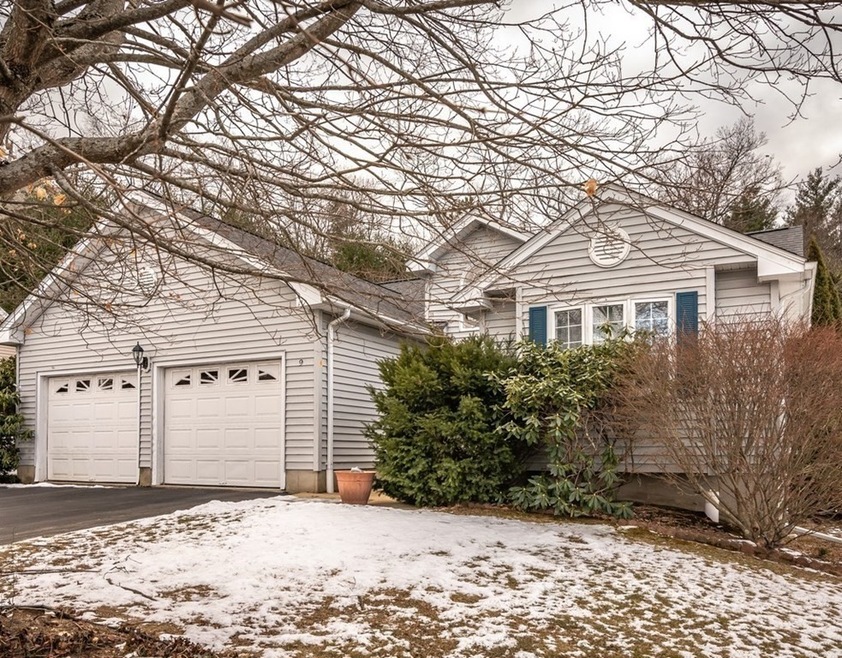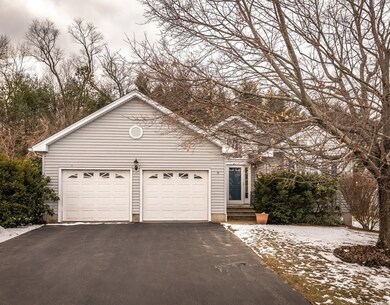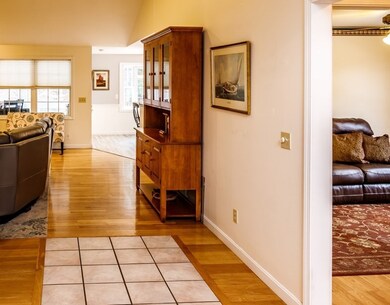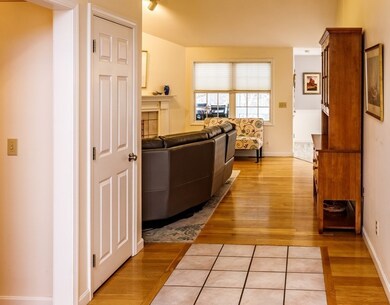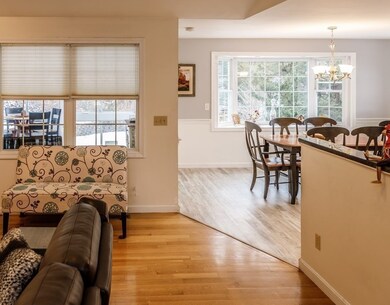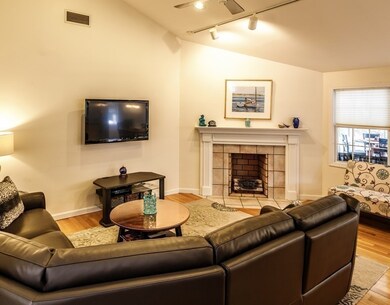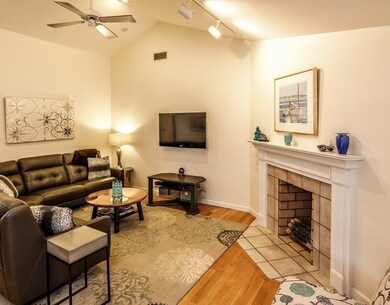
9 Deacon St Unit 9 Northborough, MA 01532
Highlights
- Wood Flooring
- Marion E. Zeh Elementary School Rated A-
- Forced Air Heating and Cooling System
About This Home
As of February 2021Beautiful and spacious detached Condominium at desirable 55+ Birchwood Adult Community! Single level living at it's finest. The roomy eat-in kitchen has been updated and features white cabinetry, granite countertops and stainless steel appliances. Gorgeous open-concept living room has vaulted ceilings and hardwood floors. Comfortable master suite has trey ceiling, hardwood floors, walk-in closet and en-suite bath. Washer/dryer hook ups in the master bath and basement. There are 2 more bedrooms and a full bath. Relax with your favorite beverage in the huge 3 season enclosed porch overlooking the tranquil yard. 2 car garage and large unfinished basement offers plenty of storage space. New roof in 2015. Community building with a library and pets are allowed. Wonderful opportunity to reside in lovely Northborough! Offers due Sunday January 17th by 8pm.
Last Agent to Sell the Property
Mathieu Newton Sotheby's International Realty Listed on: 01/14/2021
Property Details
Home Type
- Condominium
Est. Annual Taxes
- $7,112
Year Built
- Built in 1995
HOA Fees
- $160 per month
Parking
- 2 Car Garage
Kitchen
- Range<<rangeHoodToken>>
- <<microwave>>
- Dishwasher
Utilities
- Forced Air Heating and Cooling System
- Heating System Uses Oil
Additional Features
- Wood Flooring
- Laundry in unit
- Year Round Access
- Basement
Listing and Financial Details
- Assessor Parcel Number M:0470 L:0114
Ownership History
Purchase Details
Home Financials for this Owner
Home Financials are based on the most recent Mortgage that was taken out on this home.Purchase Details
Home Financials for this Owner
Home Financials are based on the most recent Mortgage that was taken out on this home.Purchase Details
Purchase Details
Purchase Details
Similar Homes in the area
Home Values in the Area
Average Home Value in this Area
Purchase History
| Date | Type | Sale Price | Title Company |
|---|---|---|---|
| Not Resolvable | $450,000 | None Available | |
| Not Resolvable | $339,500 | -- | |
| Deed | -- | -- | |
| Deed | $387,900 | -- | |
| Deed | $179,540 | -- |
Mortgage History
| Date | Status | Loan Amount | Loan Type |
|---|---|---|---|
| Open | $60,000 | Credit Line Revolving | |
| Previous Owner | $55,000 | Credit Line Revolving | |
| Previous Owner | $75,000 | No Value Available | |
| Previous Owner | $35,000 | No Value Available |
Property History
| Date | Event | Price | Change | Sq Ft Price |
|---|---|---|---|---|
| 02/22/2021 02/22/21 | Sold | $450,000 | 0.0% | $288 / Sq Ft |
| 01/19/2021 01/19/21 | Pending | -- | -- | -- |
| 01/14/2021 01/14/21 | For Sale | $450,000 | +32.5% | $288 / Sq Ft |
| 02/21/2017 02/21/17 | Sold | $339,500 | -5.4% | $217 / Sq Ft |
| 12/22/2016 12/22/16 | Pending | -- | -- | -- |
| 11/30/2016 11/30/16 | Price Changed | $359,000 | -2.7% | $230 / Sq Ft |
| 10/26/2016 10/26/16 | For Sale | $369,000 | -- | $236 / Sq Ft |
Tax History Compared to Growth
Tax History
| Year | Tax Paid | Tax Assessment Tax Assessment Total Assessment is a certain percentage of the fair market value that is determined by local assessors to be the total taxable value of land and additions on the property. | Land | Improvement |
|---|---|---|---|---|
| 2025 | $7,112 | $499,100 | $0 | $499,100 |
| 2024 | $6,580 | $460,800 | $0 | $460,800 |
| 2023 | $6,443 | $435,600 | $0 | $435,600 |
| 2022 | $6,497 | $394,000 | $0 | $394,000 |
| 2021 | $6,146 | $359,000 | $0 | $359,000 |
| 2020 | $5,865 | $340,000 | $0 | $340,000 |
| 2019 | $5,807 | $338,600 | $0 | $338,600 |
| 2018 | $5,902 | $339,400 | $0 | $339,400 |
| 2017 | $6,304 | $362,500 | $0 | $362,500 |
| 2016 | $6,204 | $361,300 | $0 | $361,300 |
| 2015 | $5,098 | $304,700 | $0 | $304,700 |
| 2014 | $5,055 | $304,700 | $0 | $304,700 |
Agents Affiliated with this Home
-
Melissa Ellison

Seller's Agent in 2021
Melissa Ellison
Mathieu Newton Sotheby's International Realty
(508) 380-6971
2 in this area
62 Total Sales
-
Kristine Wingate Shifrin

Buyer's Agent in 2021
Kristine Wingate Shifrin
Andrew J. Abu Inc., REALTORS®
(508) 328-5561
6 in this area
89 Total Sales
-
David Dowd

Seller's Agent in 2017
David Dowd
LAER Realty Partners
(774) 696-6124
13 Total Sales
-
E
Buyer's Agent in 2017
Essie Murphy
Realty Executives
Map
Source: MLS Property Information Network (MLS PIN)
MLS Number: 72775232
APN: NBOR-000470-000000-000114
- 7 Chandler Way
- 7 Chandler Way Unit 18
- 5 Little Pond Rd
- 15 Verjuniel Ave
- 11 Warren Dr
- 14 Vanessa Dr
- 154 Main St
- 3 Ridge Rd
- 27 Solomon Pond Rd Unit A
- 97 Maple Ln
- 86 Whitney St
- 4 Country Candle Ln Unit 4
- 20 Summer St
- 14 Mill St
- 26 Fairway Dr
- 59 School St Unit B-8
- 59 School St Unit A-14
- 71 Summer St
- 136 Howard St
- 347 Whitney St
