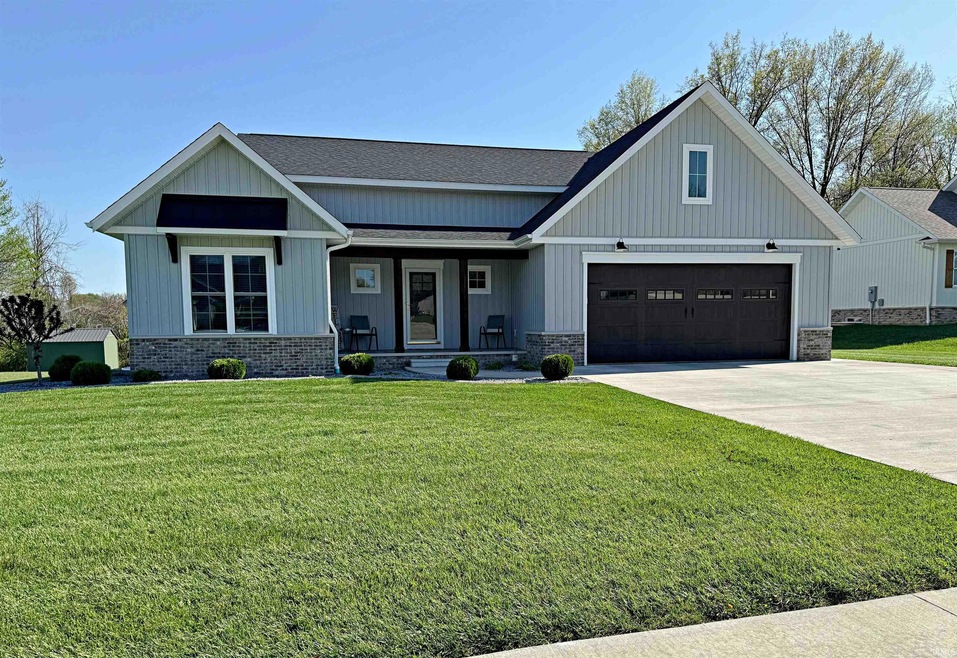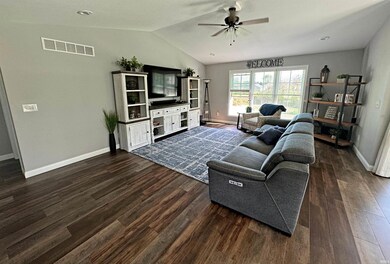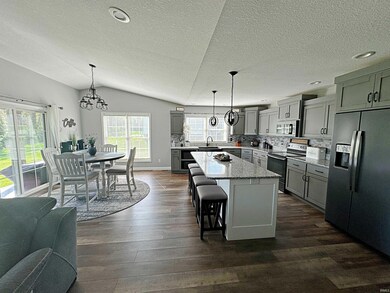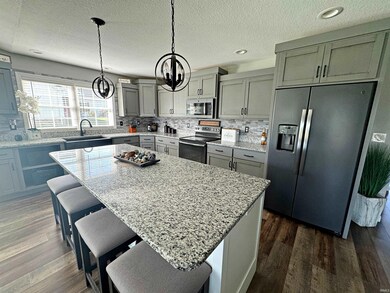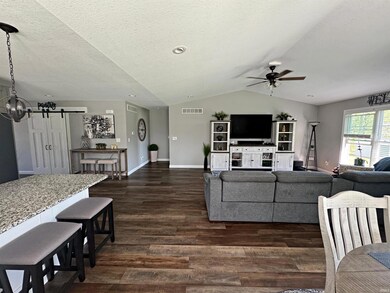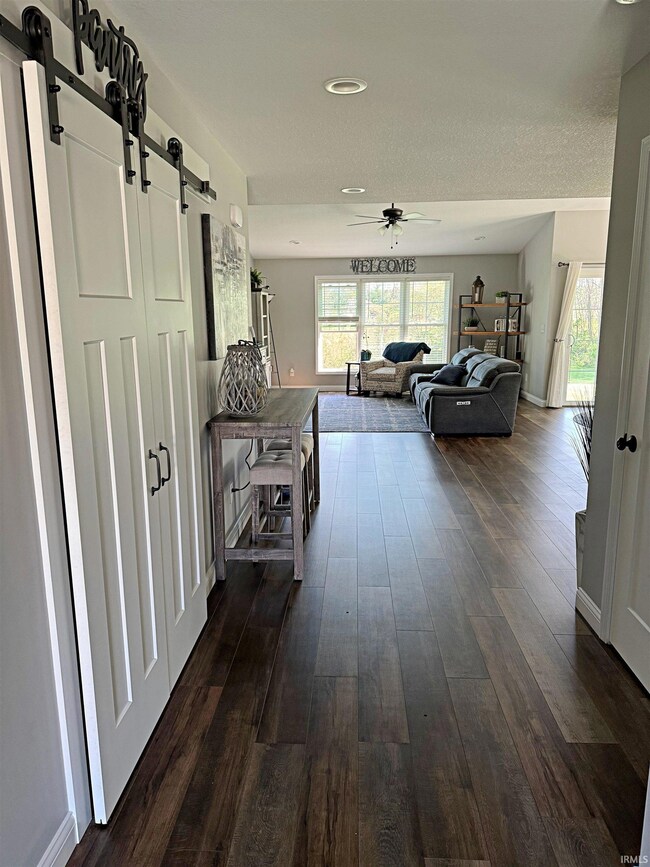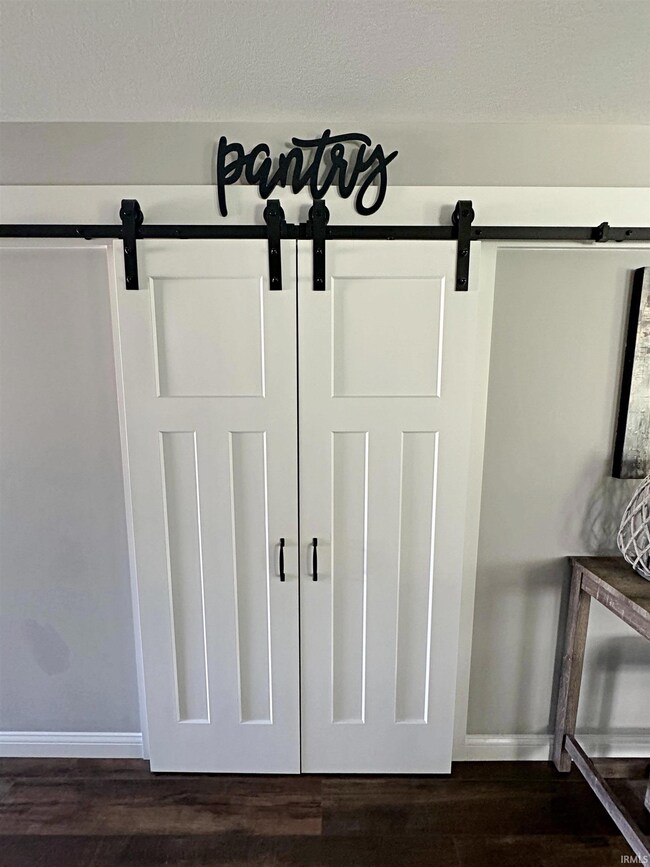
9 Deerfield Ln Washington, IN 47501
Highlights
- Primary Bedroom Suite
- Backs to Open Ground
- Great Room
- Open Floorplan
- Cathedral Ceiling
- Stone Countertops
About This Home
As of October 2024Must see this magnificent 4 bedroom, 3 bath home in pristine condition with neutral paint scheme, hard surface flooring, full finished basement, nicely landscaped, and an oversized 2-car attached garage on .434 acre +/-.
Last Agent to Sell the Property
Century 21 Classic Realty Brokerage Phone: 812-617-0701 Listed on: 04/14/2024

Home Details
Home Type
- Single Family
Est. Annual Taxes
- $3,359
Year Built
- Built in 2020
Lot Details
- 0.43 Acre Lot
- Backs to Open Ground
- Property has an invisible fence for dogs
- Landscaped
- Level Lot
Parking
- 2 Car Attached Garage
- Garage Door Opener
Home Design
- Stone Exterior Construction
- Vinyl Construction Material
Interior Spaces
- 1-Story Property
- Open Floorplan
- Cathedral Ceiling
- Ceiling Fan
- Pocket Doors
- Entrance Foyer
- Great Room
- Pull Down Stairs to Attic
Kitchen
- Breakfast Bar
- Stone Countertops
- Built-In or Custom Kitchen Cabinets
Flooring
- Carpet
- Vinyl
Bedrooms and Bathrooms
- 4 Bedrooms
- Primary Bedroom Suite
- Split Bedroom Floorplan
- Walk-In Closet
- Double Vanity
- <<tubWithShowerToken>>
- Separate Shower
Laundry
- Laundry on main level
- Electric Dryer Hookup
Finished Basement
- Basement Fills Entire Space Under The House
- 1 Bathroom in Basement
- 1 Bedroom in Basement
Schools
- Washington Community Schools Elementary School
- Washington Middle School
- Washington High School
Additional Features
- Covered patio or porch
- Central Air
Community Details
- Deer Field / Deerfield Subdivision
Listing and Financial Details
- Assessor Parcel Number 14-10-35-100-005.010-017
Ownership History
Purchase Details
Home Financials for this Owner
Home Financials are based on the most recent Mortgage that was taken out on this home.Similar Homes in Washington, IN
Home Values in the Area
Average Home Value in this Area
Purchase History
| Date | Type | Sale Price | Title Company |
|---|---|---|---|
| Deed | $415,000 | Regional Title Services |
Property History
| Date | Event | Price | Change | Sq Ft Price |
|---|---|---|---|---|
| 07/09/2025 07/09/25 | Pending | -- | -- | -- |
| 06/02/2025 06/02/25 | For Sale | $439,500 | +5.9% | $118 / Sq Ft |
| 10/18/2024 10/18/24 | Sold | $415,000 | -3.5% | $111 / Sq Ft |
| 09/19/2024 09/19/24 | Pending | -- | -- | -- |
| 07/23/2024 07/23/24 | Price Changed | $429,900 | -0.9% | $115 / Sq Ft |
| 07/08/2024 07/08/24 | Price Changed | $434,000 | -1.1% | $116 / Sq Ft |
| 06/15/2024 06/15/24 | Price Changed | $439,000 | -2.3% | $118 / Sq Ft |
| 05/20/2024 05/20/24 | Price Changed | $449,500 | -3.9% | $120 / Sq Ft |
| 04/14/2024 04/14/24 | For Sale | $467,500 | +42.3% | $125 / Sq Ft |
| 03/18/2020 03/18/20 | Sold | $328,500 | +15.3% | $176 / Sq Ft |
| 01/18/2020 01/18/20 | Pending | -- | -- | -- |
| 01/07/2020 01/07/20 | For Sale | $284,900 | -- | $153 / Sq Ft |
Tax History Compared to Growth
Tax History
| Year | Tax Paid | Tax Assessment Tax Assessment Total Assessment is a certain percentage of the fair market value that is determined by local assessors to be the total taxable value of land and additions on the property. | Land | Improvement |
|---|---|---|---|---|
| 2024 | $3,482 | $348,200 | $30,000 | $318,200 |
| 2023 | $3,359 | $335,900 | $30,000 | $305,900 |
| 2022 | $3,231 | $323,100 | $30,000 | $293,100 |
| 2021 | $2,935 | $293,500 | $30,000 | $263,500 |
Agents Affiliated with this Home
-
Shelley Brinson

Seller's Agent in 2025
Shelley Brinson
Century 21 Classic Realty
(812) 486-8317
232 Total Sales
-
Bev Lawyer

Buyer's Agent in 2025
Bev Lawyer
Century 21 Classic Realty
(812) 483-1177
134 Total Sales
-
Paula Potts

Seller's Agent in 2024
Paula Potts
Century 21 Classic Realty
(812) 617-0701
143 Total Sales
-
Beth Hicks

Buyer's Agent in 2024
Beth Hicks
KLEIN RLTY&AUCTION, INC.
(812) 890-2366
140 Total Sales
-
Anna Lou Chapman

Seller's Agent in 2020
Anna Lou Chapman
RE/MAX
(812) 486-6031
178 Total Sales
Map
Source: Indiana Regional MLS
MLS Number: 202412750
APN: 14-10-35-100-005.010-017
- Lot 11 Deerfield S D Section 5
- Lot 15 Deerfield S D Section 5
- Lot 18 Deerfield S D Section 5
- Lot 12 Deerfield S D Section 5
- Lot 19 Deerfield S D Section 5
- 2105 E National Hwy
- 6 Sundale Trailer Ct
- 1504 E National Hwy
- 203 Hillside Dr
- 0 Hillside Dr Unit 11239894
- 2007 Grand Ave
- 9 Beacon Way
- 0 State Road 257 Unit 202519336
- 1310 E Vantrees St
- 1310 E van Trees St
- 1003 E National Hwy
- 2413 Cynthia Ct
- 2124 Lakeview Dr
- 1005 E Walnut St
- 321 SE 7th St
