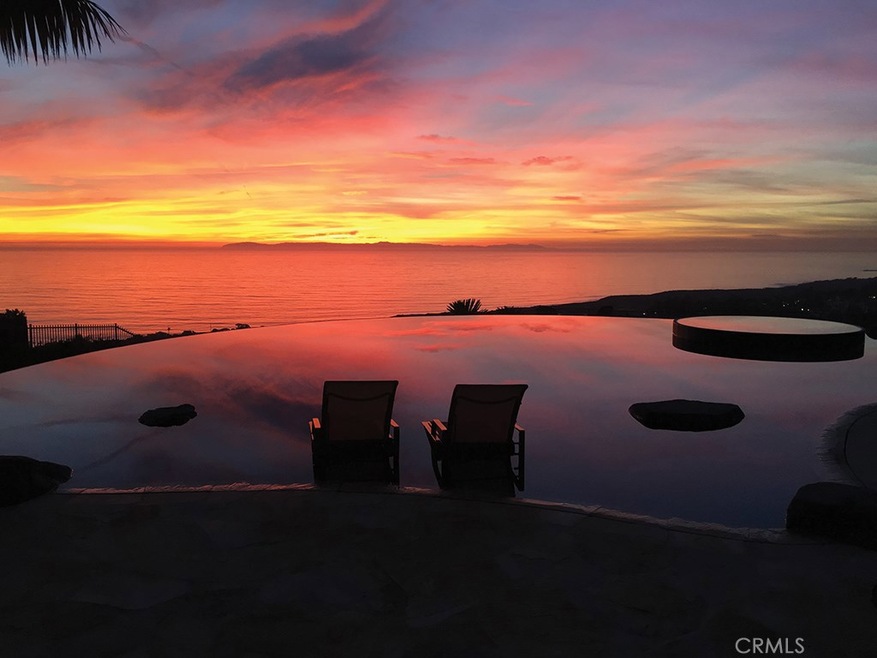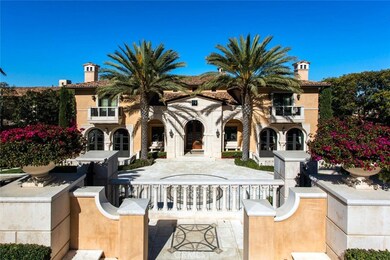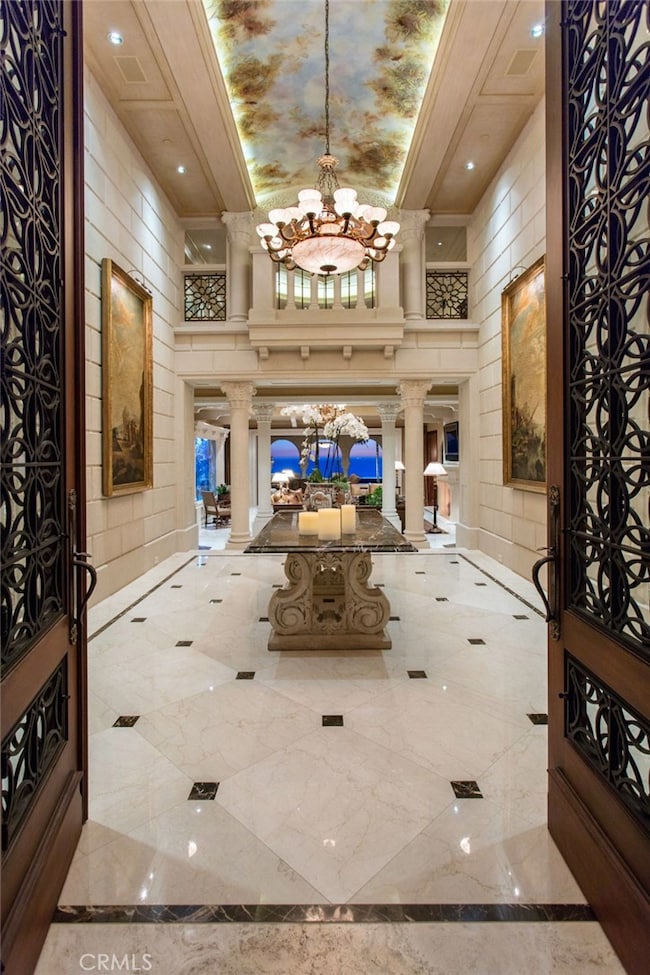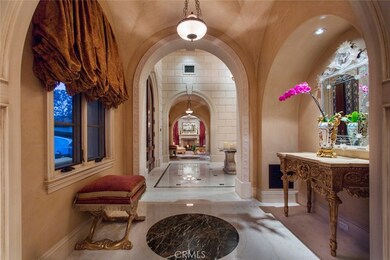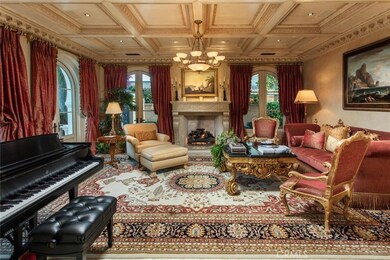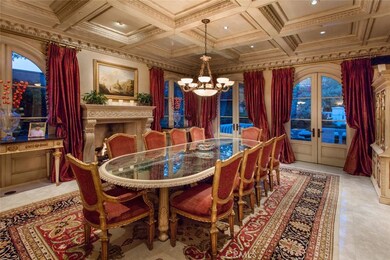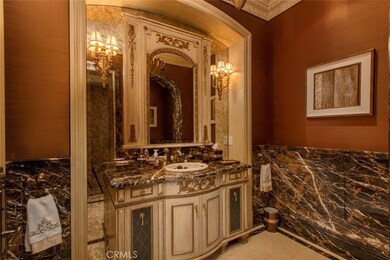
9 Del Mar Newport Coast, CA 92657
Crystal Cove NeighborhoodEstimated Value: $5,735,000 - $49,479,310
Highlights
- White Water Ocean Views
- Wine Cellar
- Home Theater
- El Morro Elementary School Rated A+
- 24-Hour Security
- Heated Infinity Pool
About This Home
As of November 2018This extraordinary estate located at 9 Del Mar is offered for sale on the most coveted street within Newport Coast. Positioned on a 30,000 square foot “due west” peninsula front row lot, the 15,000 (livable) square foot estate offers unimpeded views of Pelican Hill Golf Course, Newport Beach Harbor, Pacific Ocean coastlines all the way to Palos Verdes, with Catalina and year-round sunsets situated in the backdrop. The estate boasts 6 bedroom suites, two powder rooms, and one external pool bath. Behold timeless elegance complimented by state of the art technology in every room within the property. From the two-story great room with salt water aquarium, ocean facing mahogany clad study, gourmet chef’s kitchen with butler’s pantry, formal dining and living room, to the 3300 square foot subterranean garage, 10-person 3D home theater, game room equipped with golf simulator and racing seats, home gym, billiards room, and elevator to all three levels, this estate lives as its own personal coastal resort. Once outside, the expansive grounds offer the highest sense of privacy and seclusion adorned with mature palms, waterfalls, saline infinity edge pool, fire bowls, electric heaters, pool pavilion, ocean facing upper and lower lawn with putting green, and is the only estate with an interior auto court outfitted with an automotive turn table. 9 Del Mar is truly the finest estate offered in Crystal Cove.
Home Details
Home Type
- Single Family
Est. Annual Taxes
- $352,259
Year Built
- Built in 2010
Lot Details
- 0.69 Acre Lot
- Cul-De-Sac
HOA Fees
- $1,015 Monthly HOA Fees
Parking
- 8 Car Attached Garage
- Parking Available
Property Views
- White Water Ocean
- Bay
- Harbor
- Catalina
- City Lights
- Golf Course
Home Design
- Mediterranean Architecture
- Turnkey
- Spanish Tile Roof
Interior Spaces
- 15,000 Sq Ft Home
- Open Floorplan
- Furnished
- Dual Staircase
- Coffered Ceiling
- High Ceiling
- Recessed Lighting
- Double Door Entry
- Wine Cellar
- Family Room with Fireplace
- Great Room with Fireplace
- Family Room Off Kitchen
- Living Room with Fireplace
- Dining Room with Fireplace
- Home Theater
- Home Office
- Bonus Room
- Game Room
- Home Gym
- Laundry Room
Kitchen
- Open to Family Room
- Eat-In Kitchen
- Walk-In Pantry
- Butlers Pantry
- Double Oven
- Six Burner Stove
- Built-In Range
- Range Hood
- Microwave
- Freezer
- Dishwasher
- Kitchen Island
- Stone Countertops
- Utility Sink
- Disposal
Flooring
- Wood
- Carpet
- Stone
Bedrooms and Bathrooms
- 6 Bedrooms | 1 Main Level Bedroom
- Fireplace in Primary Bedroom
- Primary Bedroom Suite
- Walk-In Closet
- Stone Bathroom Countertops
- Makeup or Vanity Space
- Dual Vanity Sinks in Primary Bathroom
- Soaking Tub
- Separate Shower
Home Security
- Intercom
- Smart Home
- Fire Sprinkler System
Pool
- Heated Infinity Pool
- Spa
Outdoor Features
- Balcony
- Fireplace in Patio
- Outdoor Fireplace
- Fire Pit
- Outdoor Grill
Utilities
- Zoned Heating and Cooling
- Phone System
Additional Features
- Accessible Elevator Installed
- Suburban Location
Listing and Financial Details
- Tax Lot 48
- Tax Tract Number 16455
- Assessor Parcel Number 47726105
Community Details
Overview
- Keystone Pacific Association, Phone Number (949) 376-4551
Amenities
- Clubhouse
- Laundry Facilities
Security
- 24-Hour Security
Ownership History
Purchase Details
Home Financials for this Owner
Home Financials are based on the most recent Mortgage that was taken out on this home.Purchase Details
Similar Home in Newport Coast, CA
Home Values in the Area
Average Home Value in this Area
Purchase History
| Date | Buyer | Sale Price | Title Company |
|---|---|---|---|
| Brandywine Ct Llc | $30,500,000 | Chicago Title Co | |
| Gareeb Nabeel | -- | None Available |
Mortgage History
| Date | Status | Borrower | Loan Amount |
|---|---|---|---|
| Open | Brandywine Ct Llc | $16,500,000 | |
| Closed | Brandywine Ct Llc | $16,500,000 | |
| Previous Owner | Gareeb Nabeel | $19,600,000 | |
| Previous Owner | Gareeb Nabeel | $19,600,000 | |
| Previous Owner | Gareeb Nabeel | $14,000,000 | |
| Previous Owner | Gareeb Nabeel | $12,500,000 | |
| Previous Owner | Gareeb Nabeel | $7,500,000 | |
| Previous Owner | Gareeb Nabeel | $7,500,000 |
Property History
| Date | Event | Price | Change | Sq Ft Price |
|---|---|---|---|---|
| 11/12/2018 11/12/18 | Sold | $30,500,000 | -12.9% | $2,033 / Sq Ft |
| 09/21/2018 09/21/18 | Pending | -- | -- | -- |
| 06/25/2018 06/25/18 | For Sale | $35,000,000 | +14.8% | $2,333 / Sq Ft |
| 06/13/2018 06/13/18 | Off Market | $30,500,000 | -- | -- |
| 05/01/2018 05/01/18 | For Sale | $35,000,000 | -- | $2,333 / Sq Ft |
Tax History Compared to Growth
Tax History
| Year | Tax Paid | Tax Assessment Tax Assessment Total Assessment is a certain percentage of the fair market value that is determined by local assessors to be the total taxable value of land and additions on the property. | Land | Improvement |
|---|---|---|---|---|
| 2024 | $352,259 | $33,356,205 | $27,253,974 | $6,102,231 |
| 2023 | $344,389 | $32,702,162 | $26,719,582 | $5,982,580 |
| 2022 | $337,692 | $32,060,944 | $26,195,669 | $5,865,275 |
| 2021 | $331,382 | $31,432,299 | $25,682,029 | $5,750,270 |
| 2020 | $327,779 | $31,110,000 | $25,418,691 | $5,691,309 |
| 2019 | $322,788 | $30,500,000 | $24,920,285 | $5,579,715 |
| 2018 | $168,992 | $15,772,430 | $10,254,628 | $5,517,802 |
| 2017 | $163,037 | $15,099,060 | $9,875,184 | $5,223,876 |
| 2016 | $159,327 | $14,803,000 | $9,681,552 | $5,121,448 |
| 2015 | $140,082 | $13,018,743 | $7,897,295 | $5,121,448 |
| 2014 | $137,393 | $12,763,724 | $7,742,598 | $5,021,126 |
Agents Affiliated with this Home
-
Rex Mckown

Seller's Agent in 2018
Rex Mckown
Compass
(949) 689-5018
14 in this area
60 Total Sales
-
Marcy Weinstein

Seller Co-Listing Agent in 2018
Marcy Weinstein
Compass
(949) 689-3550
11 in this area
43 Total Sales
-
Rob Smith

Buyer's Agent in 2018
Rob Smith
Compass
(949) 697-8855
4 in this area
32 Total Sales
Map
Source: California Regional Multiple Listing Service (CRMLS)
MLS Number: NP18099834
APN: 477-261-05
