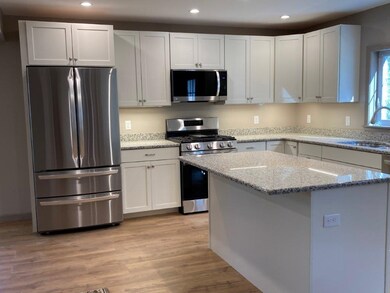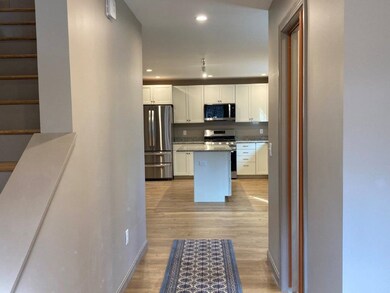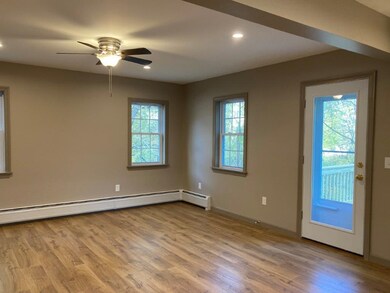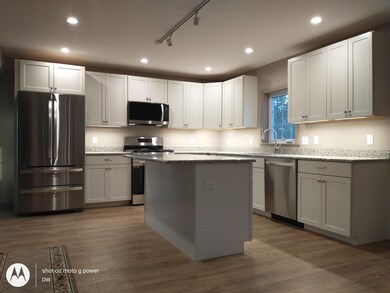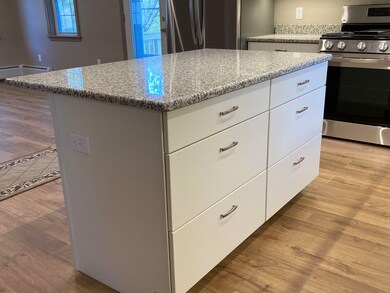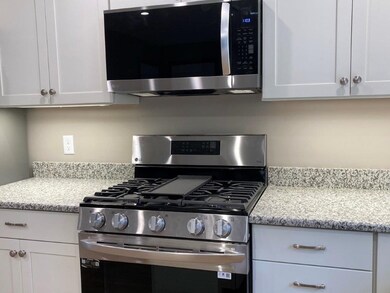
9 Depot St Enfield, NH 03748
Highlights
- New Construction
- Colonial Architecture
- Combination Kitchen and Living
- River Front
- Deck
- 5-minute walk to Huse Park
About This Home
As of December 2023Enjoy all this 2023 new energy efficient colonial has to offer located on a paved dead end street in the village. This new home will check all your boxes with granite counters, breakfast island, under counter lighting, and stainless steel appliances. Open area kitchen/dining/living room with doors to the wrap around deck. Foyer with coat closet & 1/2 bath. 4' wide staircase to the second floor hallway with laundry closet. A primary suite that will wow you with a 6.6x9 walk in closet and full bath with double sinks. 2 additional bedrooms with lighted closets, a second full bath with linen closet. Full insulated and heated basement for storage. Multi zone FHW heat. 1 car insulated and heated garage. Relax on your back deck or go fishing as the Mascoma River rolls by. Be the first to see this new home!
Last Agent to Sell the Property
Granite Northland Associates License #001401 Listed on: 10/20/2023
Home Details
Home Type
- Single Family
Est. Annual Taxes
- $8,012
Year Built
- Built in 2023 | New Construction
Lot Details
- 9,148 Sq Ft Lot
- River Front
- Level Lot
- Open Lot
- Property is zoned community business
Parking
- 1 Car Attached Garage
- Heated Garage
- Dry Walled Garage
- Automatic Garage Door Opener
- Stone Driveway
Home Design
- Colonial Architecture
- Concrete Foundation
- Wood Frame Construction
- Architectural Shingle Roof
- Vinyl Siding
Interior Spaces
- 2-Story Property
- Ceiling Fan
- Low Emissivity Windows
- Combination Kitchen and Living
- Dining Area
- Laminate Flooring
- Property Views
Kitchen
- Gas Range
- <<microwave>>
- <<ENERGY STAR Qualified Dishwasher>>
- Kitchen Island
Bedrooms and Bathrooms
- 3 Bedrooms
- En-Suite Primary Bedroom
- Walk-In Closet
Laundry
- Laundry on upper level
- Washer and Dryer Hookup
Unfinished Basement
- Basement Fills Entire Space Under The House
- Walk-Up Access
- Connecting Stairway
- Basement Storage
- Natural lighting in basement
Home Security
- Carbon Monoxide Detectors
- Fire and Smoke Detector
Schools
- Enfield Village Elementary School
- Indian River Middle School
- Mascoma Valley Regional High School
Utilities
- Zoned Heating
- Baseboard Heating
- Heating System Uses Gas
- 200+ Amp Service
- Gas Available
- High Speed Internet
- Cable TV Available
Additional Features
- ENERGY STAR/CFL/LED Lights
- Deck
Community Details
- Trails
Listing and Financial Details
- Legal Lot and Block 44 / /
- 26% Total Tax Rate
Similar Homes in Enfield, NH
Home Values in the Area
Average Home Value in this Area
Mortgage History
| Date | Status | Loan Amount | Loan Type |
|---|---|---|---|
| Closed | $445,000 | Stand Alone Refi Refinance Of Original Loan | |
| Closed | $441,750 | Stand Alone Refi Refinance Of Original Loan |
Property History
| Date | Event | Price | Change | Sq Ft Price |
|---|---|---|---|---|
| 12/18/2023 12/18/23 | Sold | $465,000 | -3.1% | $268 / Sq Ft |
| 11/06/2023 11/06/23 | Pending | -- | -- | -- |
| 11/02/2023 11/02/23 | Price Changed | $479,900 | -2.0% | $276 / Sq Ft |
| 10/20/2023 10/20/23 | For Sale | $489,900 | +632.3% | $282 / Sq Ft |
| 01/27/2022 01/27/22 | Sold | $66,900 | -4.3% | $50 / Sq Ft |
| 11/30/2021 11/30/21 | Pending | -- | -- | -- |
| 11/20/2021 11/20/21 | Price Changed | $69,900 | -12.5% | $52 / Sq Ft |
| 10/14/2021 10/14/21 | For Sale | $79,900 | -- | $60 / Sq Ft |
Tax History Compared to Growth
Tax History
| Year | Tax Paid | Tax Assessment Tax Assessment Total Assessment is a certain percentage of the fair market value that is determined by local assessors to be the total taxable value of land and additions on the property. | Land | Improvement |
|---|---|---|---|---|
| 2024 | $8,012 | $473,800 | $115,900 | $357,900 |
| 2023 | $2,534 | $93,300 | $93,300 | $0 |
| 2022 | $2,402 | $93,300 | $93,300 | $0 |
| 2021 | $4,974 | $198,100 | $93,300 | $104,800 |
| 2020 | $5,042 | $198,100 | $93,300 | $104,800 |
| 2015 | $3,865 | $154,100 | $66,200 | $87,900 |
| 2014 | $3,599 | $155,400 | $58,200 | $97,200 |
| 2013 | $3,313 | $155,400 | $58,200 | $97,200 |
| 2012 | $3,155 | $155,400 | $58,200 | $97,200 |
Agents Affiliated with this Home
-
Doreen Wyman
D
Seller's Agent in 2023
Doreen Wyman
Granite Northland Associates
(603) 523-9993
247 Total Sales
-
Sean O'Brien

Buyer's Agent in 2023
Sean O'Brien
White Water Realty Group/Franklin
(603) 832-4856
57 Total Sales
-
Frederick Lane
F
Seller's Agent in 2022
Frederick Lane
Vanessa Stone Real Estate
(603) 632-5757
96 Total Sales
Map
Source: PrimeMLS
MLS Number: 4974944
APN: EFLD-000034-000044
- 361 Us Route 4
- 35 Anderson Hill Rd Unit 2
- 58 Maple St
- 51 May St
- 103 Livingstone Lodge Rd
- 0 Lovejoy Brook Rd
- 153 May St
- 111 Nh Route 4a
- 12 Daniels Dr
- 695 Dartmouth College Hwy Unit 9
- 695 Dartmouth College Hwy Unit 8
- 0 Chosen Vale Ln Unit 42 5041566
- 22 Rudsboro Rd Unit 39
- 22 Rudsboro Rd Unit 41
- 27 Landing Rd Unit 1
- 200 Shaker Blvd
- 0 Serendipity Way Unit 5022488
- 25 Bradford Ln
- 0 Hillside Dr
- 0 Manchester Dr

