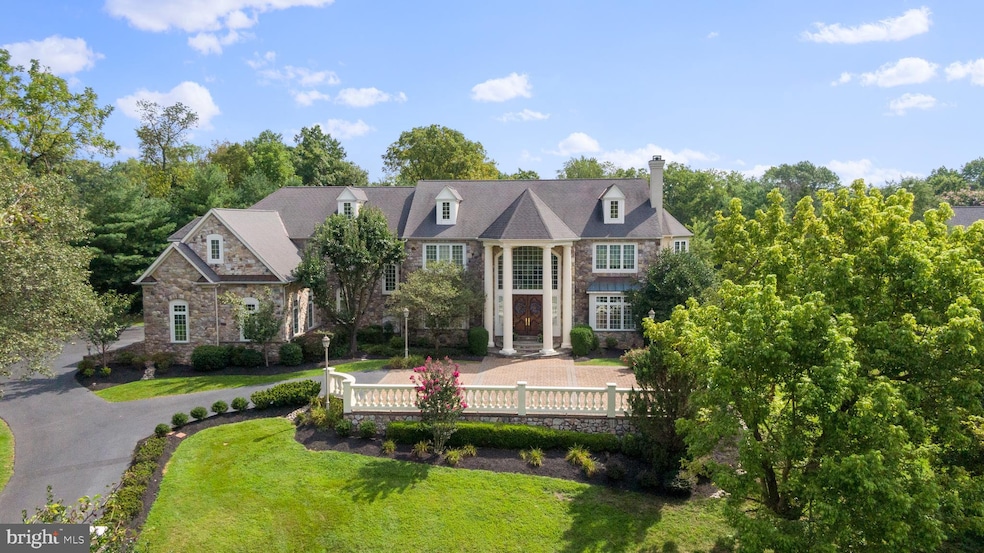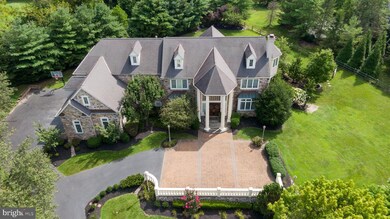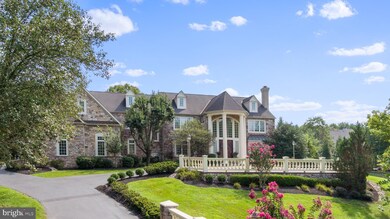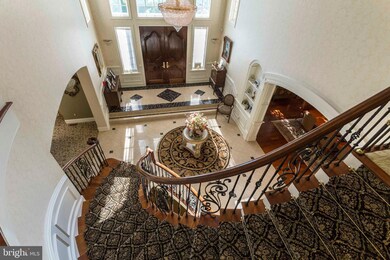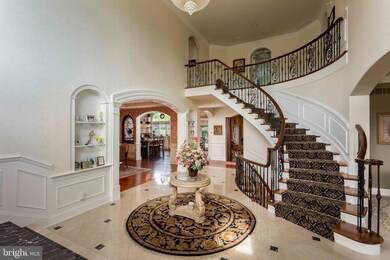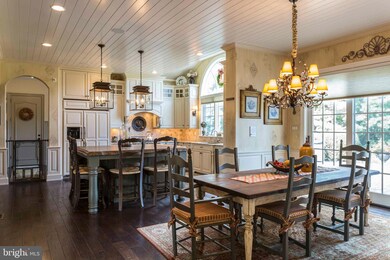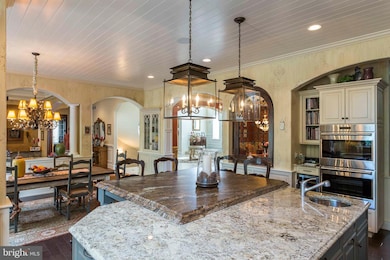
9 Devonshires Ct Blue Bell, PA 19422
Blue Bell NeighborhoodEstimated Value: $2,211,681 - $2,677,000
Highlights
- Commercial Range
- 2.01 Acre Lot
- Cathedral Ceiling
- Shady Grove Elementary School Rated A
- Colonial Architecture
- Wood Flooring
About This Home
As of January 2021Magnificent, Move in condition, Blue Bell Estate home situated at end of cul-de-sac on 2 acres amid an enclave of distinguished estate homes. The ultimate home for living & entertaining, this 10,000+ square foot 7BR/7.2 BA home features grandly scaled interior space and exquisite architectural details throughout. The new gourmet kitchen features Wolf appliances including two dishwashers, random width hand sewn hard wood flooring, antique oil rubbed bronze hardware & light fixtures, and beautiful furniture-like large center island with special leathered granite and access to a large terrace overlooking private rear yard; Opening to a a magnificent great room with stone fireplace, barn wood mantel and complete wet bar ideal for entertaining. Main level also includes elegant living room, spacious dining room, new sunlit english conservatory, handsome office/library with custom mahogany millwork, 2 powder rooms, large mudroom with garage access, and another his/her office off the kitchen to help organize daily family life. On the second level, numerous elements abound with with 6 generously scaled en-suite bedrooms, each with its own bathroom. Features laundry room with granite counters. The Master Bedroom suite is lavish with spacious his and her closets, sitting room and spacious spa bathroom retreat with radiant floor heat. The third level includes a large bedroom suite with an abundance of storage, full bathroom and separate HVAC zone. This magnificent home also includes a fully finished lower level with home entertainment theatre, exercise gym, game room and walk out access to another patio. Other outstanding features include 4 car garage, super efficient 5-zone HVAC system, 11 foot ceilings on main level, 9' ceilings on all other levels and a dramatic 20+ foot ceiling in the marble entry foyer, several fireplaces and exterior irrigation system. This home has it all and is available for the discerning buyer looking for grand scale and complete attention to detail. Turn Key
Last Listed By
Kurfiss Sotheby's International Realty License #RS212983L Listed on: 09/18/2020

Home Details
Home Type
- Single Family
Est. Annual Taxes
- $29,405
Year Built
- Built in 2003 | Remodeled in 2014
Lot Details
- 2.01 Acre Lot
- Cul-De-Sac
- Sloped Lot
- Back, Front, and Side Yard
- Property is in very good condition
- Property is zoned RS
HOA Fees
- $83 Monthly HOA Fees
Home Design
- Colonial Architecture
- Traditional Architecture
- Shingle Roof
- Stone Siding
- Concrete Perimeter Foundation
- Stucco
Interior Spaces
- Property has 3 Levels
- Beamed Ceilings
- Cathedral Ceiling
- Ceiling Fan
- 2 Fireplaces
- Marble Fireplace
- Stone Fireplace
- Replacement Windows
- Family Room
- Living Room
- Dining Room
- Wood Flooring
- Attic
Kitchen
- Eat-In Kitchen
- Butlers Pantry
- Built-In Self-Cleaning Double Oven
- Commercial Range
- Built-In Range
- Dishwasher
- Kitchen Island
- Trash Compactor
Bedrooms and Bathrooms
- 7 Bedrooms
- En-Suite Primary Bedroom
- En-Suite Bathroom
- Whirlpool Bathtub
Laundry
- Laundry Room
- Laundry on upper level
Finished Basement
- Basement Fills Entire Space Under The House
- Exterior Basement Entry
Home Security
- Home Security System
- Fire Sprinkler System
Parking
- 4 Open Parking Spaces
- Driveway
Outdoor Features
- Patio
Schools
- Shady Grove Elementary School
- Wissahickon Middle School
- Wissahickon Senior High School
Utilities
- Forced Air Heating and Cooling System
- Cooling System Utilizes Natural Gas
- 200+ Amp Service
- Natural Gas Water Heater
- Cable TV Available
Listing and Financial Details
- Assessor Parcel Number 66-00-01901-112
Ownership History
Purchase Details
Home Financials for this Owner
Home Financials are based on the most recent Mortgage that was taken out on this home.Purchase Details
Similar Home in Blue Bell, PA
Home Values in the Area
Average Home Value in this Area
Purchase History
| Date | Buyer | Sale Price | Title Company |
|---|---|---|---|
| Kim Jong Joseph | $1,820,000 | None Available | |
| Wezner Richard | $1,850,000 | -- |
Mortgage History
| Date | Status | Borrower | Loan Amount |
|---|---|---|---|
| Open | Kim Jong Joseph | $1,000,000 | |
| Previous Owner | Wezner Richard | $1,427,625 |
Property History
| Date | Event | Price | Change | Sq Ft Price |
|---|---|---|---|---|
| 01/15/2021 01/15/21 | Sold | $1,820,000 | -8.8% | $151 / Sq Ft |
| 09/18/2020 09/18/20 | For Sale | $1,995,000 | -- | $166 / Sq Ft |
Tax History Compared to Growth
Tax History
| Year | Tax Paid | Tax Assessment Tax Assessment Total Assessment is a certain percentage of the fair market value that is determined by local assessors to be the total taxable value of land and additions on the property. | Land | Improvement |
|---|---|---|---|---|
| 2024 | $31,045 | $983,400 | -- | -- |
| 2023 | $29,775 | $983,400 | $0 | $0 |
| 2022 | $28,748 | $983,400 | $0 | $0 |
| 2021 | $29,586 | $1,043,880 | $107,030 | $936,850 |
| 2020 | $28,852 | $1,043,880 | $107,030 | $936,850 |
| 2019 | $28,257 | $1,043,880 | $107,030 | $936,850 |
| 2018 | $28,256 | $1,043,880 | $107,030 | $936,850 |
| 2017 | $26,973 | $1,043,880 | $107,030 | $936,850 |
| 2016 | $26,566 | $1,043,880 | $107,030 | $936,850 |
| 2015 | $25,348 | $1,043,880 | $107,030 | $936,850 |
| 2014 | $25,348 | $1,043,880 | $107,030 | $936,850 |
Agents Affiliated with this Home
-
Gwendolyn Steffens

Seller's Agent in 2021
Gwendolyn Steffens
Kurfiss Sotheby's International Realty
(215) 850-0422
9 in this area
46 Total Sales
-
Sam Hong

Buyer's Agent in 2021
Sam Hong
RE/MAX
(215) 500-7176
1 in this area
33 Total Sales
Map
Source: Bright MLS
MLS Number: PAMC663740
APN: 66-00-01901-112
- 100 Norristown Rd
- 104 Evergreen Ct
- 235 Copper Beech Dr
- 108 Orchard Ct
- 150 Orchard Ct
- 270 Kerry Ln
- 13 Norristown Rd
- 263 Copper Beech Dr
- 537 Monticello Ln
- 2 Bugle Ln
- 526 Monticello Ln
- 97 Stenton Ave
- 8 Fetlock Ln
- 32 Ramsgate Ct
- 12 Farrier Ln
- 79 Ramsgate Ct Unit 210 U-79
- 6170 Argos Dr
- 32 Yorktown Ct
- 26 Wingate Ct
- 15 Springhouse Ln
- 9 Devonshires Ct
- 1431 Butler Pike
- 10 Devonshires Ct
- 1399 Butler Pike
- 1301 Butler Pike
- 5 Devonshires Ct
- 1 Devonshires Ct
- 8 Devonshires Ct
- 96 Norristown Rd
- 1 Wedgewood Dr
- 94 Norristown Rd
- 1351 Butler Pike
- 80 Norristown Rd Unit 129
- 4 Devonshires Ct
- 4 Wedgewood Dr
- 98 Norristown Rd
- 92 Norristown Rd
- 1299 Butler Pike Unit 31
- 2 Devonshires Ct
