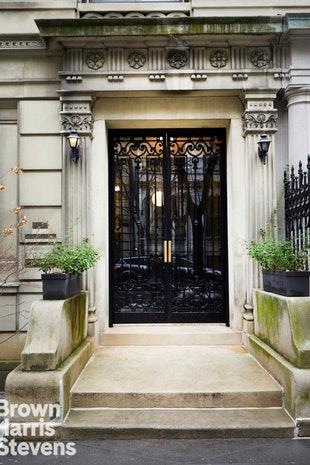
9 E 82nd St New York, NY 10028
Metropolitan Hill NeighborhoodAbout This Home
As of March 2019East 82nd Street between 5th and Madison is a unique block culminating as it does in the great staircase and entranceway of the Metropolitan Museum of Art. This gives the town houses lining either side of the street a special status. 9 East 82nd Street, located at the center of the block and thus avoiding the bustle of the avenues, is a 25 foot-wide residence containing 8 vacant units. It is one of a row of four with classical brick and limestone facades on the north side of the block, numbered 7 to 13, that were built in 1895.
The house has five floors, with a centered ground floor entrance, an imposing cast-iron door, a large vestibule, a generous entry hall and an elevator. It measures 9,016 square feet, according to the public record.
All of the units have high ceilings, two include terraces and the ground floor unit gives onto a spacious garden. A ceiling of 12"9' marks the intricately paneled great room on the parlor floor, and at one end is a large stained glass window commissioned in the 1920's. Iconographic roundels relating to music and medicine are set amid panes of delicate colors rarely seen in this medium.
On the remaining floors, the ceiling heights were measured in the entry hall or on the staircase landings, at 10' on the first floor, 11'8" on the third floor, 10'9" on the fourth, and 10'7" on the fifth.
For many years, the building housed art galleries, including La Boetie, which specialized in pre-war European modernism. The gallery owner Helen Serger bought the house in the early 1970's and moved her gallery here from Madison Avenue.
The present owner is an art historian, and living here, so near to the Met, provided her with a strong link to the culture of the city.
This house is an extremely unusual opportunity to create a wide house, with tall ceilings, on a superb park block.
A floor plan, prepared by an outside provider, is attached, but all measurements should be verified by prospective buyers.
Showings are by appointment.
Home Details
Home Type
- Single Family
Home Design
- 9,016 Sq Ft Home
Laundry
- Washer Dryer Allowed
Community Details
- Upper East Side Subdivision
- 5-Story Property
Similar Homes in the area
Home Values in the Area
Average Home Value in this Area
Property History
| Date | Event | Price | Change | Sq Ft Price |
|---|---|---|---|---|
| 04/10/2025 04/10/25 | For Sale | $49,000,000 | +63.4% | $5,435 / Sq Ft |
| 03/21/2025 03/21/25 | For Sale | $29,995,000 | +140.0% | $3,327 / Sq Ft |
| 03/29/2019 03/29/19 | Sold | $12,500,000 | -28.6% | $1,386 / Sq Ft |
| 02/27/2019 02/27/19 | Pending | -- | -- | -- |
| 01/23/2018 01/23/18 | For Sale | $17,500,000 | -- | $1,941 / Sq Ft |
Tax History Compared to Growth
Agents Affiliated with this Home
-
Stefani Berkin

Seller's Agent in 2025
Stefani Berkin
R New York
(212) 688-1000
1 in this area
25 Total Sales
-
Lauren Muss

Seller's Agent in 2025
Lauren Muss
Douglas Elliman Real Estate
(212) 350-2294
9 in this area
88 Total Sales
Map
Source: Real Estate Board of New York (REBNY)
MLS Number: RLS10414589
- 15 E 82nd St Unit TRIPLEX
- 37 E 83rd St
- 8 E 83rd St Unit 5F
- 8 E 83rd St Unit PHA
- 22 E 82nd St Unit 5-6
- 24 E 82nd St Unit 1A
- 4 E 82nd St Unit 3F
- 4 E 82nd St Unit 3R
- 1010 5th Ave Unit 8B
- 1010 5th Ave Unit 12F
- 1010 5th Ave Unit 2 ADE
- 1016 5th Ave Unit 1E
- 1016 5th Ave Unit 2ABC
- 1080 Madison Ave Unit 6B
- 1080 Madison Ave Unit 5AB/4B
- 1001 5th Ave Unit 7-A
- 1001 5th Ave Unit 4C
- 1001 5th Ave Unit 17C
- 1001 5th Ave Unit 8 AB
- 40 E 83rd St Unit 3 W
