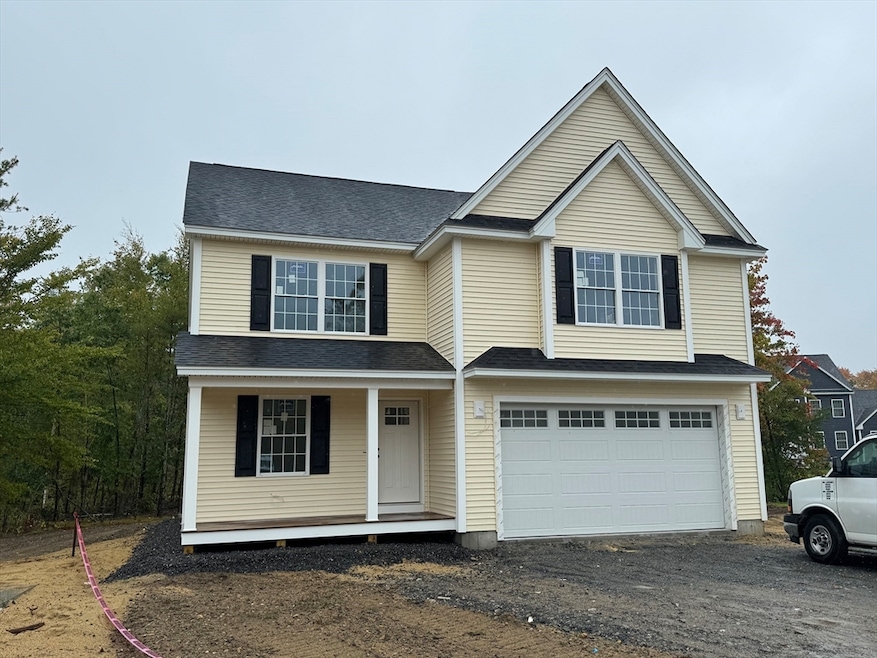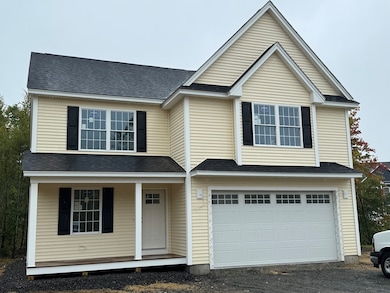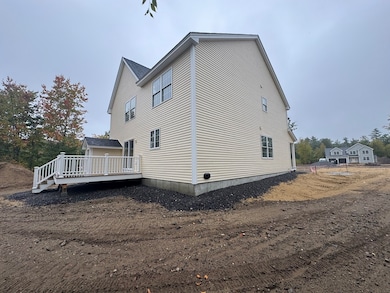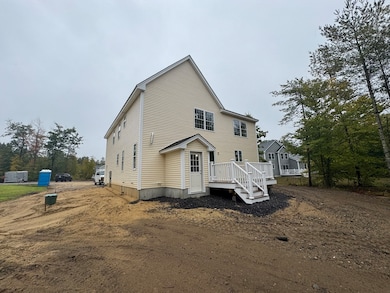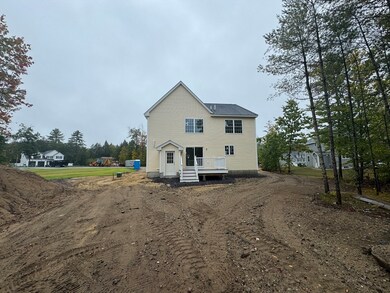9 Elm Ct Barrington, NH 03825
Estimated payment $5,450/month
Highlights
- Colonial Architecture
- Deck
- 1 Fireplace
- Landscaped Professionally
- Wood Flooring
- No HOA
About This Home
Welcome to Meadowbrook Village, Barrington’s newest 11 lot subdivision situated on a quiet cul-de-sac!! Currently under construction and near competion, this colonial style 4 bedroom, 2.5 bath home with an open concept floor plan boasts gleaming hardwood flooring, a spacious kitchen with large dining area and custom finishes, fireplaced living room, primary suite with impressive bath, 2nd floor laundry, 2 car garage, central A/C and much more!! Enjoy privacy and an expansive back yard with large deck for entertaining! These new homes are quality built by a premier builder with impeccable craftsmanship. There is still time to get into what will be Barrington’s most highly desirable neighborhoods! Be in your new home for the holidays!
Home Details
Home Type
- Single Family
Year Built
- Built in 2025
Lot Details
- 1.21 Acre Lot
- Cul-De-Sac
- Landscaped Professionally
- Level Lot
Parking
- 2 Car Attached Garage
- Driveway
- Open Parking
- Off-Street Parking
Home Design
- Colonial Architecture
- Frame Construction
- Shingle Roof
- Concrete Perimeter Foundation
Interior Spaces
- 2,568 Sq Ft Home
- 1 Fireplace
- Insulated Windows
- Window Screens
- Insulated Doors
- Home Office
- Washer and Electric Dryer Hookup
Kitchen
- Range
- Microwave
- Plumbed For Ice Maker
- Dishwasher
Flooring
- Wood
- Carpet
- Tile
Bedrooms and Bathrooms
- 4 Bedrooms
- Primary bedroom located on second floor
Unfinished Basement
- Basement Fills Entire Space Under The House
- Interior Basement Entry
- Block Basement Construction
Outdoor Features
- Deck
- Porch
Utilities
- Forced Air Heating and Cooling System
- 2 Cooling Zones
- 2 Heating Zones
- Heating System Uses Propane
- 200+ Amp Service
- Private Water Source
- Tankless Water Heater
- Private Sewer
Community Details
Recreation
- Jogging Path
Additional Features
- No Home Owners Association
- Shops
Map
Home Values in the Area
Average Home Value in this Area
Property History
| Date | Event | Price | List to Sale | Price per Sq Ft |
|---|---|---|---|---|
| 11/06/2025 11/06/25 | For Sale | $869,900 | -- | $339 / Sq Ft |
Source: MLS Property Information Network (MLS PIN)
MLS Number: 73452042
- 1 Elm Ct
- 17 Elm Ct
- 16 Elm Ct
- 48 Candlestick Ln
- 19 Autumn Ln
- 21 Autumn Ln Unit 26
- 23 Autumn Ln Unit 25
- 22 Cedar Ln
- 5 Autumn Ln
- 241 Calef Hwy
- 00 Old Concord Turnpike Us Rt 4 Rd Unit 2
- Lot 1N-11 Captain Smith Dr
- Lot 1N-7 Lipizzan Dr Unit 1N-7
- Lot 1N-10 Captain Smith Dr
- 366 Old Concord Turnpike
- 3 Goldfinch Rd
- 49 Old Mill Rd
- 5 Mcdaniel Rd
- 106 Smoke St
- 60 Roberts Rd
- 315 Old Concord Turnpike Unit 2
- 42 Mast Rd Unit 42A
- 14 Big Rock Ln
- 10 Kelley Rd
- 35 Mill Pond Rd
- 15 Schoolhouse Ln Unit 2
- 310 Wadleigh Falls Rd Unit 3
- 33 N Main St Unit 33B
- 6 Spring St Unit 8
- 5 Chapel St
- 1 Lilac Ln
- 3 Railroad St
- 44 Westgate Dr Unit 44-102
- 38 Westgate Dr Unit 38-107
- 38 Westgate Dr Unit 33-102
- 44 Westgate Dr Unit 44-305
- 38 Westgate Dr Unit 38-305
- 44 Westgate Dr Unit 44-106
- 145 Main St Unit 7
- 145 Main St Unit 2
