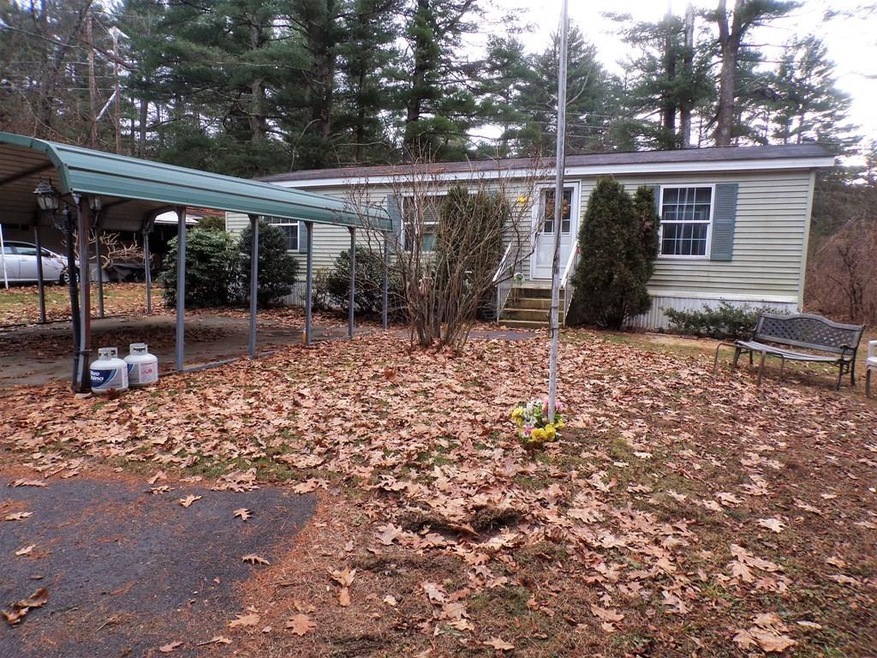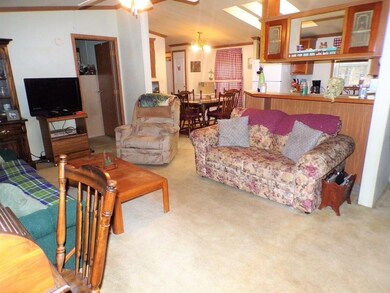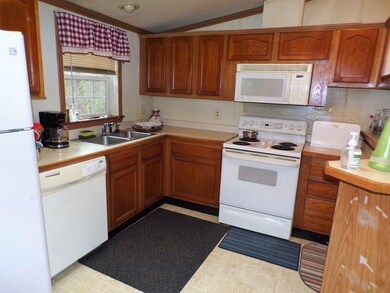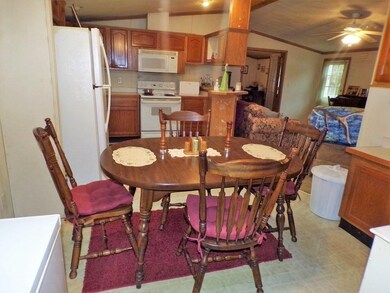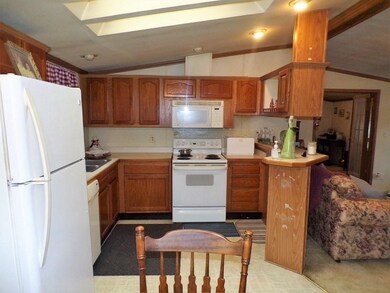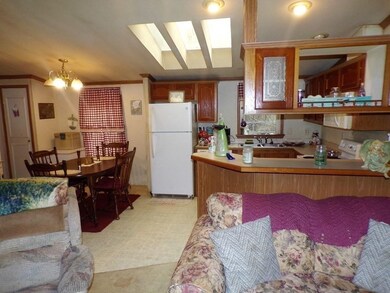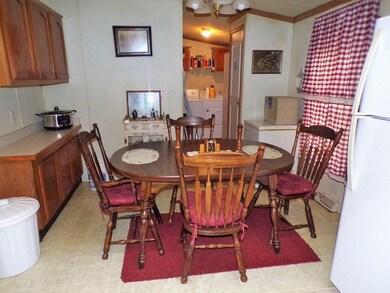
9 Foxrun Ln Brimfield, MA 01010
Highlights
- Senior Community
- Custom Closet System
- Skylights
- Open Floorplan
- Main Floor Primary Bedroom
- Breakfast Bar
About This Home
As of March 2022Spacious double wide with an open floor plan and great layout. With the master bedroom on one side featuring an en-suite bathroom, living area in the middle, and 2 bedrooms on the other side sharing a second common bathroom. 1 of the bedrooms has french doors, room to put a closet, or could also easily be used as a formal dining area or office. The kitchen has an eat-in space as well as a high counter area that could be used as a breakfast bar. The laundry is right off the kitchen in it's own little area tucked out of the way. The last house on this dead end st, this home backs up to the woods for privacy. The large and level lot also has a shed for your storage needs. 1 bedroom has no closet.Park requirements: 55+, Good credit history and minimum $1460 monthly income. Park fee is $440. Park fee includes trash, snow plowing, water and septic, taxes. http://www.lannancompany.com/mh-communities/brimfield-ma/
Last Agent to Sell the Property
Coldwell Banker Realty - Western MA Listed on: 12/13/2021

Property Details
Home Type
- Mobile/Manufactured
Year Built
- Built in 2002
Lot Details
- Level Lot
- Cleared Lot
Interior Spaces
- 1,056 Sq Ft Home
- Open Floorplan
- Ceiling Fan
- Skylights
- French Doors
- Dining Area
- Wall to Wall Carpet
Kitchen
- Breakfast Bar
- Range<<rangeHoodToken>>
- Dishwasher
Bedrooms and Bathrooms
- 3 Bedrooms
- Primary Bedroom on Main
- Custom Closet System
- 2 Full Bathrooms
- <<tubWithShowerToken>>
Laundry
- Laundry on main level
- Washer and Electric Dryer Hookup
Parking
- Carport
- 2 Car Parking Spaces
- Driveway
- Open Parking
- Off-Street Parking
Mobile Home
- Double Wide
Utilities
- Forced Air Heating and Cooling System
- Heating System Uses Propane
- Well
- Private Sewer
Community Details
- Senior Community
- Property has a Home Owners Association
- Meadowbrook Acres Subdivision
Similar Homes in Brimfield, MA
Home Values in the Area
Average Home Value in this Area
Property History
| Date | Event | Price | Change | Sq Ft Price |
|---|---|---|---|---|
| 03/11/2022 03/11/22 | Sold | $80,000 | -11.1% | $76 / Sq Ft |
| 01/25/2022 01/25/22 | Pending | -- | -- | -- |
| 12/13/2021 12/13/21 | For Sale | $90,000 | -- | $85 / Sq Ft |
Tax History Compared to Growth
Agents Affiliated with this Home
-
The King Group

Seller's Agent in 2022
The King Group
Coldwell Banker Realty - Western MA
(413) 355-4070
10 in this area
200 Total Sales
-
Cynthia Truax

Buyer's Agent in 2022
Cynthia Truax
Sullivan & Company Real Estate, Inc.
(508) 612-7499
11 in this area
54 Total Sales
Map
Source: MLS Property Information Network (MLS PIN)
MLS Number: 72927418
- 4 Center St
- 10 Willow Cir
- 155 Old Palmer Rd
- 273 Dunhamtown Palmer Rd
- 4 Dunhamtown Rd
- 77 Old Reed Rd
- 11V Old Reed Rd
- 113 Fenton Rd
- 52 Washington Rd
- 162 Boston Rd
- 0 Beebe Rd
- 122 Town Farm Rd
- 16 Old Farm Rd
- 23 Fieldstone Dr
- 34 Old Farm Rd
- Lot Brimfield Rd
- 11 Fenton Rd
- 0 Palmer Rd
- 22 Beebe Rd
- 11 Allen St
