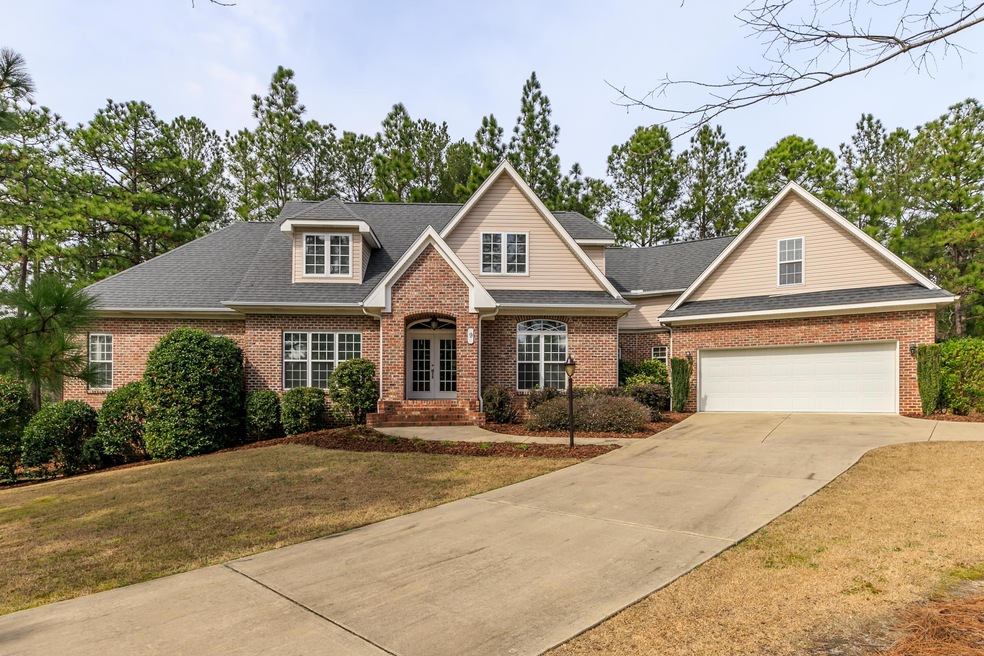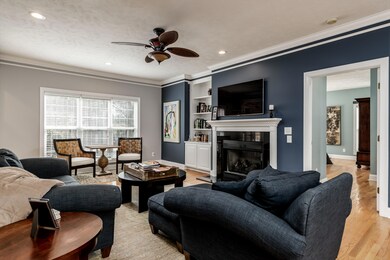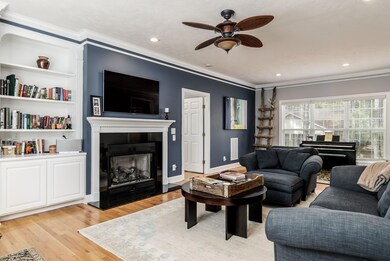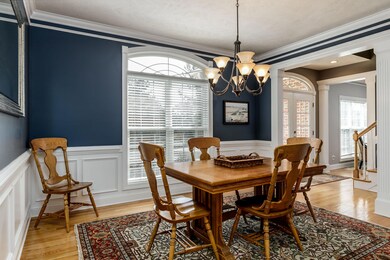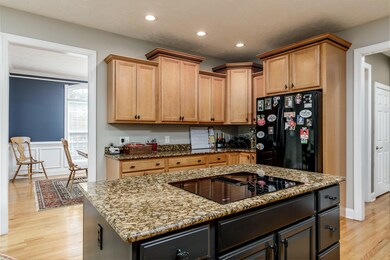
9 Furlong Place Unit 8 Pinehurst, NC 28374
Highlights
- Deck
- Wood Flooring
- Whirlpool Bathtub
- Pinehurst Elementary School Rated A-
- Main Floor Primary Bedroom
- No HOA
About This Home
As of August 20229 Furlong Place offers a prime location to the Village of Pinehurst and Southern Pines. The homes sits at the end of a cul-de-sac lot and offers a master suite on the main level along with a formal dinner room, large living area and expansive kitchen with eating area. The 2nd level offers 2 generous sized bedrooms with 2 bathrooms and a bonus room. There is ample storage in the house plus a lower area under the house for additional storage.
Last Agent to Sell the Property
Better Homes and Gardens Real Estate Lifestyle Property Partners License #232812 Listed on: 03/06/2019

Last Buyer's Agent
Sandhills Real Estate Partners
Coldwell Banker Advantage-Southern Pines License #292321
Home Details
Home Type
- Single Family
Est. Annual Taxes
- $1,574
Year Built
- Built in 2004
Lot Details
- Lot Dimensions are 80x92x184x50x107
- Cul-De-Sac
- Irrigation
- Property is zoned R10
Home Design
- Composition Roof
- Aluminum Siding
- Vinyl Siding
- Stick Built Home
Interior Spaces
- 3,031 Sq Ft Home
- 2-Story Property
- Ceiling Fan
- Gas Log Fireplace
- Formal Dining Room
- Workshop
- Crawl Space
- Storage In Attic
- Fire and Smoke Detector
- Washer and Dryer Hookup
Kitchen
- Built-In Microwave
- Dishwasher
- Disposal
Flooring
- Wood
- Carpet
- Tile
Bedrooms and Bathrooms
- 3 Bedrooms
- Primary Bedroom on Main
- Whirlpool Bathtub
Parking
- 2 Car Attached Garage
- Driveway
Outdoor Features
- Deck
Utilities
- Heat Pump System
- Electric Water Heater
Community Details
- No Home Owners Association
- Unit 8 Subdivision
Ownership History
Purchase Details
Home Financials for this Owner
Home Financials are based on the most recent Mortgage that was taken out on this home.Purchase Details
Home Financials for this Owner
Home Financials are based on the most recent Mortgage that was taken out on this home.Purchase Details
Home Financials for this Owner
Home Financials are based on the most recent Mortgage that was taken out on this home.Purchase Details
Home Financials for this Owner
Home Financials are based on the most recent Mortgage that was taken out on this home.Similar Homes in Pinehurst, NC
Home Values in the Area
Average Home Value in this Area
Purchase History
| Date | Type | Sale Price | Title Company |
|---|---|---|---|
| Warranty Deed | $515,000 | Lorenz & Creed Law Firm Pllc | |
| Warranty Deed | $349,000 | None Available | |
| Warranty Deed | $373,000 | None Available | |
| Warranty Deed | $328,000 | None Available |
Mortgage History
| Date | Status | Loan Amount | Loan Type |
|---|---|---|---|
| Open | $469,989 | VA | |
| Previous Owner | $279,200 | New Conventional | |
| Previous Owner | $254,500 | Adjustable Rate Mortgage/ARM | |
| Previous Owner | $55,000 | Credit Line Revolving | |
| Previous Owner | $298,500 | Unknown | |
| Previous Owner | $298,000 | Unknown | |
| Previous Owner | $257,600 | Fannie Mae Freddie Mac |
Property History
| Date | Event | Price | Change | Sq Ft Price |
|---|---|---|---|---|
| 08/17/2022 08/17/22 | Sold | $515,000 | +3.2% | $167 / Sq Ft |
| 07/17/2022 07/17/22 | Pending | -- | -- | -- |
| 07/15/2022 07/15/22 | For Sale | $499,000 | 0.0% | $162 / Sq Ft |
| 07/13/2022 07/13/22 | Price Changed | $499,000 | +43.0% | $162 / Sq Ft |
| 01/24/2020 01/24/20 | Sold | $349,000 | 0.0% | $115 / Sq Ft |
| 12/25/2019 12/25/19 | Pending | -- | -- | -- |
| 03/06/2019 03/06/19 | For Sale | $349,000 | -- | $115 / Sq Ft |
Tax History Compared to Growth
Tax History
| Year | Tax Paid | Tax Assessment Tax Assessment Total Assessment is a certain percentage of the fair market value that is determined by local assessors to be the total taxable value of land and additions on the property. | Land | Improvement |
|---|---|---|---|---|
| 2024 | $3,060 | $534,500 | $50,000 | $484,500 |
| 2023 | $3,194 | $534,500 | $50,000 | $484,500 |
| 2022 | $3,144 | $376,580 | $30,000 | $346,580 |
| 2021 | $3,257 | $376,580 | $30,000 | $346,580 |
| 2020 | $3,224 | $376,580 | $30,000 | $346,580 |
| 2019 | $3,224 | $376,580 | $30,000 | $346,580 |
| 2018 | $2,708 | $338,560 | $28,000 | $310,560 |
| 2017 | $2,675 | $338,560 | $28,000 | $310,560 |
| 2015 | $2,624 | $338,560 | $28,000 | $310,560 |
| 2014 | -- | $365,930 | $24,700 | $341,230 |
| 2013 | -- | $365,930 | $24,700 | $341,230 |
Agents Affiliated with this Home
-

Seller's Agent in 2022
Leigh Amigo
Keller Williams Pinehurst
(706) 728-4108
159 Total Sales
-
A
Buyer's Agent in 2022
Abraham Saldana Jr
EPP Rentals
-

Seller's Agent in 2020
Scott Lincicome
Better Homes and Gardens Real Estate Lifestyle Property Partners
(910) 315-7856
409 Total Sales
-
S
Buyer's Agent in 2020
Sandhills Real Estate Partners
Coldwell Banker Advantage-Southern Pines
Map
Source: Hive MLS
MLS Number: 193009
APN: 8561-06-49-6922
- 215 Surry Cir N Unit 8
- 185 Canter Ln
- 13 Sulky Ln Unit 8A
- 7 Rein Place Unit 8
- 995 Monticello Dr
- 0 King Unit 100519471
- 0 King Unit 100484882
- 1160 Morganton Rd
- 965 Monticello Dr
- 6 Elmhurst Place
- 980 Monticello Dr Unit 8
- 2 Lee Ct
- 1475 Monticello Dr
- 95 Bridle Path Cir
- 925 Morganton Rd Unit 7c
- 1225 Morganton Rd
- 105 Salem Dr
- 1265 Morganton Rd
- 1269 Morganton Rd
- 7 Saddle Place
