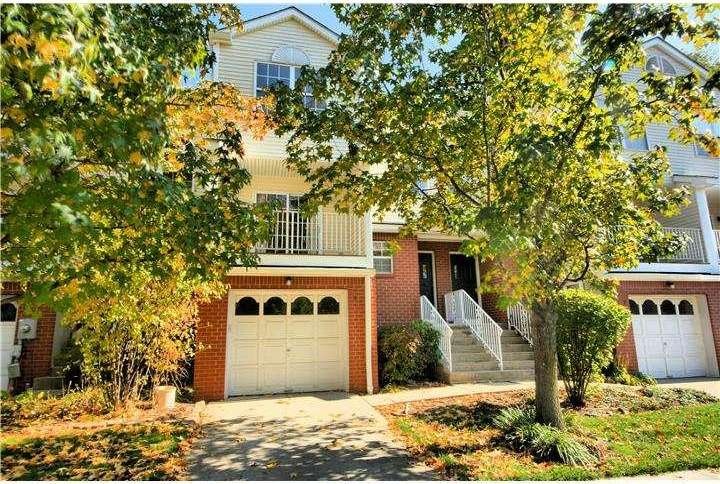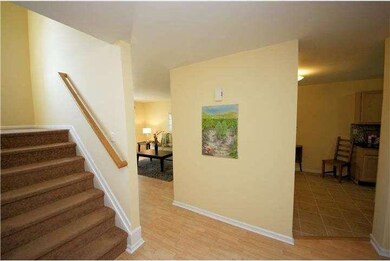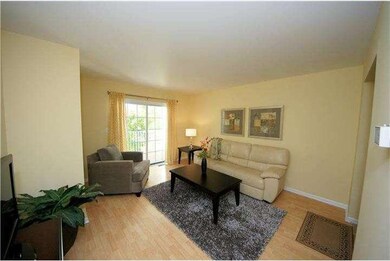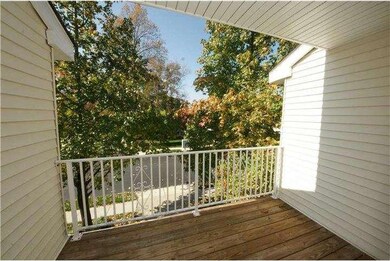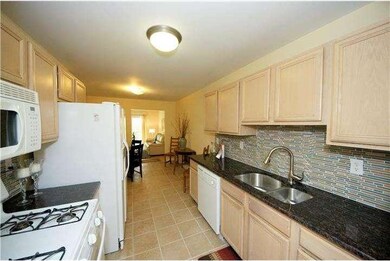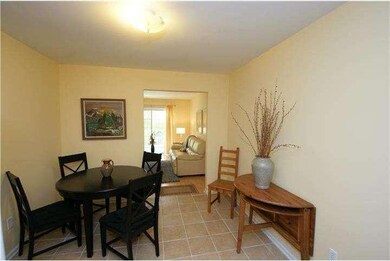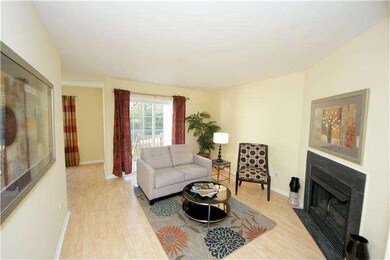9 Garfield Way Princeton, NJ 08540
Highlights
- Colonial Architecture
- Deck
- Balcony
- Montgomery Lower Mid School Rated A
- Tennis Courts
- 1 Car Direct Access Garage
About This Home
As of June 2017Enjoy the easy lifestyle of living in this Montgomery Hills townhouse backing onto a grassy knoll affording 'Green Views' from every window. Welcome your guests in spacious entry foyer and entertain them in the formal dining room & living room with gas fireplace. The eat-in kitchen has granite counters and glass tile back splash. Completing the first floor is the family great room with sliding doors onto a balcony perfect for enjoying your morning coffee. Technically a two bedroom with study this freshly painted Essex II model has been used as a three bedroom home. Upstairs find two bedrooms sharing a hall bath and the ensuite Master Bedroom including generous wall of closets & bath with oversized soaking tub. Laminate flooring flows throughout. Professionally finished basement adds to living space enjoyment(multi-media room hookups are still in place) and created bonus of substantial storage space. This home is move-in-ready. Princeton Mailing address within Montgomery School District, convenient to Shops, Roadways, and all Princeton has to offer
Last Agent to Sell the Property
Coldwell Banker Residential Brokerage - Princeton License #340452

Townhouse Details
Home Type
- Townhome
Est. Annual Taxes
- $8,383
Year Built
- Built in 2000
Lot Details
- 2,047 Sq Ft Lot
- West Facing Home
- Back Yard
- Property is in good condition
HOA Fees
- $186 Monthly HOA Fees
Parking
- 1 Car Direct Access Garage
- 1 Open Parking Space
- Garage Door Opener
- Shared Driveway
- Parking Lot
Home Design
- Colonial Architecture
- Vinyl Siding
Interior Spaces
- 1,724 Sq Ft Home
- Property has 2 Levels
- Gas Fireplace
- Family Room
- Living Room
- Dining Room
- Eat-In Kitchen
Flooring
- Wall to Wall Carpet
- Tile or Brick
Bedrooms and Bathrooms
- 3 Bedrooms
- En-Suite Primary Bedroom
- 2.5 Bathrooms
Finished Basement
- Basement Fills Entire Space Under The House
- Laundry in Basement
Outdoor Features
- Balcony
- Deck
- Play Equipment
Schools
- Montgomery Township High School
Utilities
- Central Air
- Heating System Uses Gas
- Natural Gas Water Heater
- Cable TV Available
Listing and Financial Details
- Tax Lot 00006 70
- Assessor Parcel Number 13-37004-00006 70
Community Details
Overview
- Association fees include common area maintenance, exterior building maintenance, lawn maintenance, snow removal, management
- $250 Other One-Time Fees
- Essex Plus
Recreation
- Tennis Courts
- Community Playground
Pet Policy
- Pets allowed on a case-by-case basis
Ownership History
Purchase Details
Home Financials for this Owner
Home Financials are based on the most recent Mortgage that was taken out on this home.Purchase Details
Home Financials for this Owner
Home Financials are based on the most recent Mortgage that was taken out on this home.Purchase Details
Purchase Details
Home Financials for this Owner
Home Financials are based on the most recent Mortgage that was taken out on this home.Map
Home Values in the Area
Average Home Value in this Area
Purchase History
| Date | Type | Sale Price | Title Company |
|---|---|---|---|
| Deed | $407,500 | Fidelity Natl Title Insc O | |
| Deed | $375,500 | -- | |
| Deed | $375,500 | -- | |
| Deed | $182,500 | -- |
Mortgage History
| Date | Status | Loan Amount | Loan Type |
|---|---|---|---|
| Open | $305,625 | New Conventional | |
| Previous Owner | $262,500 | New Conventional | |
| Previous Owner | $51,000 | Unknown | |
| Previous Owner | $359,600 | New Conventional | |
| Previous Owner | $173,300 | No Value Available |
Property History
| Date | Event | Price | Change | Sq Ft Price |
|---|---|---|---|---|
| 06/30/2017 06/30/17 | Sold | $407,500 | -6.3% | -- |
| 05/11/2017 05/11/17 | Pending | -- | -- | -- |
| 03/05/2017 03/05/17 | For Sale | $435,000 | +15.8% | -- |
| 12/17/2014 12/17/14 | Sold | $375,500 | -2.5% | $218 / Sq Ft |
| 11/13/2014 11/13/14 | Pending | -- | -- | -- |
| 10/30/2014 10/30/14 | Price Changed | $385,000 | -3.7% | $223 / Sq Ft |
| 09/03/2014 09/03/14 | Price Changed | $399,900 | -2.5% | $232 / Sq Ft |
| 07/25/2014 07/25/14 | For Sale | $409,999 | -- | $238 / Sq Ft |
Tax History
| Year | Tax Paid | Tax Assessment Tax Assessment Total Assessment is a certain percentage of the fair market value that is determined by local assessors to be the total taxable value of land and additions on the property. | Land | Improvement |
|---|---|---|---|---|
| 2024 | $10,023 | $292,400 | $192,900 | $99,500 |
| 2023 | $10,009 | $292,400 | $192,900 | $99,500 |
| 2022 | $9,424 | $292,400 | $192,900 | $99,500 |
| 2021 | $9,342 | $292,400 | $192,900 | $99,500 |
| 2020 | $9,263 | $292,400 | $192,900 | $99,500 |
| 2019 | $9,199 | $292,400 | $192,900 | $99,500 |
| 2018 | $8,983 | $292,400 | $192,900 | $99,500 |
| 2017 | $8,845 | $292,400 | $192,900 | $99,500 |
| 2016 | $8,690 | $292,400 | $192,900 | $99,500 |
| 2015 | $8,497 | $292,400 | $192,900 | $99,500 |
| 2014 | $8,395 | $292,400 | $192,900 | $99,500 |
Source: Bright MLS
MLS Number: 1003022084
APN: 13-37004-0000-00006-70
- 41 Garfield Way
- 51 Jackson Ave
- 33 Jackson Ave
- 14 Coolidge Way
- 46D Haverhill Ct
- 46 Haverhill Ct Unit D
- 136 Hoover Ave
- 14 C Andover Cir
- 43 Truman Ave
- 36C Needham Way
- 40 Truman Ave
- 82 Castleton Rd
- 21 Kennedy Ct
- 2A Brookline Ct Unit A
- 28B Chicopee Dr
- 27 Chicopee Dr
- 27E Chicopee Dr
- 17 Montgomery Ave
- 15 River Birch Cir
- 3 River Birch Cir
