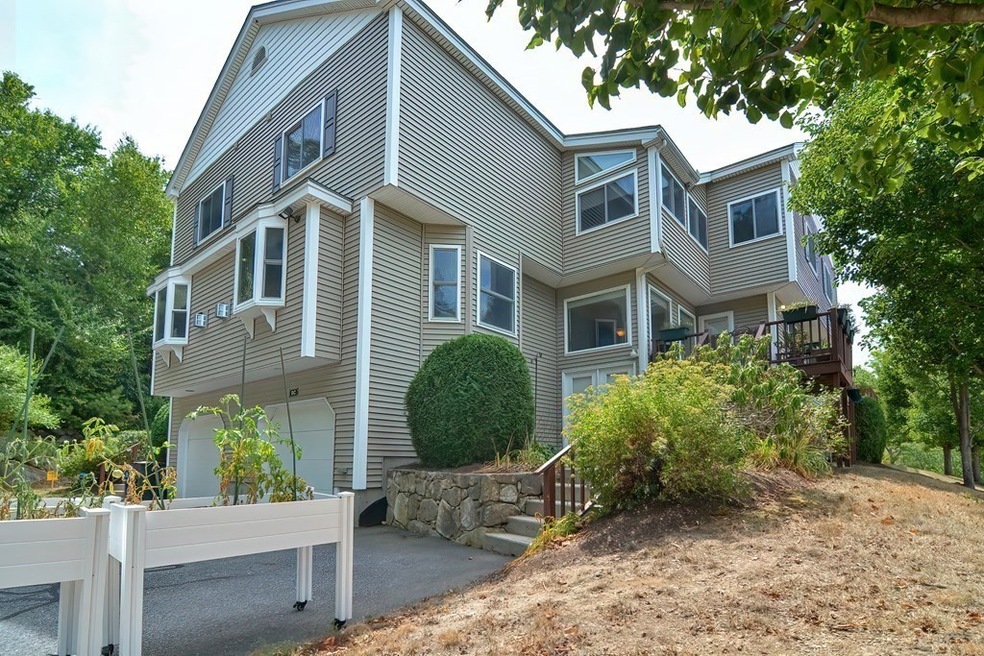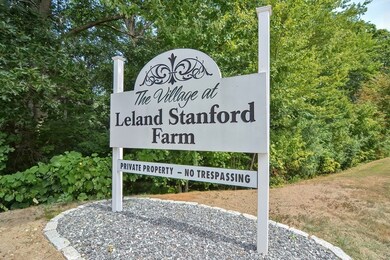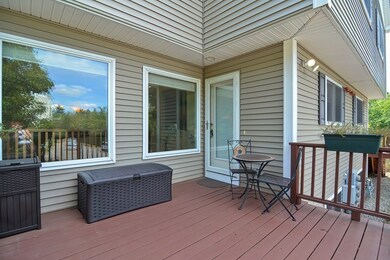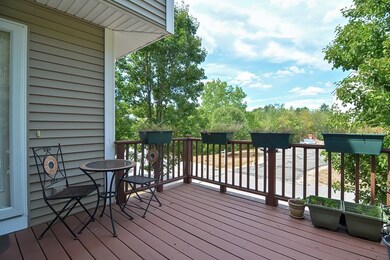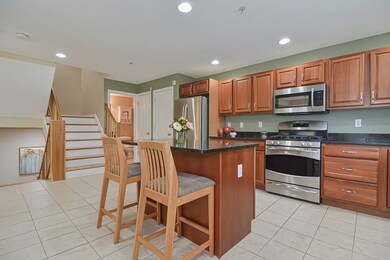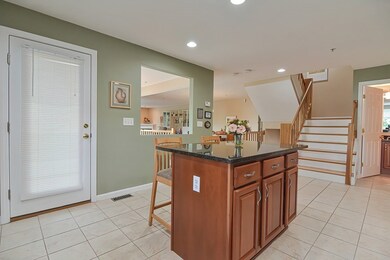
9 Governors Way Unit C Milford, MA 01757
Estimated Value: $504,000 - $544,000
Highlights
- Golf Course Community
- Deck
- Wood Flooring
- Medical Services
- Property is near public transit
- 2 Fireplaces
About This Home
As of September 2022Welcome home.. Enjoy sunsets from your deck or Kitchen window... This super large, move in ready condo awaits a new owner to call it home. Open concept, bright and sunny, hardwood flooring in the living room, dining room, and stairways. Tile kitchen with granite counter tops, stainless appliances, cherry cabinets. Gas cooking and fireplace. Spacious bedrooms with carpeting, each with their own full bath. Main bedroom is loaded with closets and storage, glass shower doors, spa tub, fireplace, and sitting area perfect for relaxing or in home office. Third floor storage closet(S). Finished space in the basement with a large closet makes for the perfect flex space - bedroom, office, family room, ECT. All appliances to stay. Two car tandem garage with two parking spaces. Fantastic, private corner setting. This is one you won't want to miss.
Last Agent to Sell the Property
Century 21 Custom Home Realty Listed on: 08/17/2022
Last Buyer's Agent
Mary Anne Sannicandro
Realty Executives Boston West

Townhouse Details
Home Type
- Townhome
Est. Annual Taxes
- $5,180
Year Built
- Built in 2007
Lot Details
- Near Conservation Area
- End Unit
HOA Fees
- $367 Monthly HOA Fees
Parking
- 2 Car Attached Garage
- Tuck Under Parking
- Parking Storage or Cabinetry
- Garage Door Opener
- Open Parking
- Off-Street Parking
Home Design
- Frame Construction
- Shingle Roof
Interior Spaces
- 2,089 Sq Ft Home
- 3-Story Property
- 2 Fireplaces
- Basement
- Laundry in Basement
- Home Security System
Kitchen
- Range
- Microwave
- Dishwasher
- Disposal
Flooring
- Wood
- Carpet
- Tile
Bedrooms and Bathrooms
- 2 Bedrooms
- Primary bedroom located on second floor
Laundry
- Dryer
- Washer
Location
- Property is near public transit
- Property is near schools
Utilities
- Forced Air Heating and Cooling System
- Heating System Uses Natural Gas
- 200+ Amp Service
- Natural Gas Connected
- Gas Water Heater
Additional Features
- Energy-Efficient Thermostat
- Deck
Listing and Financial Details
- Legal Lot and Block 21-9c / 56
- Assessor Parcel Number M:20 B:056 L:219C,4511921
Community Details
Overview
- Association fees include insurance, maintenance structure, road maintenance, ground maintenance, snow removal, trash
- 80 Units
- The Village At Leland Stanford Farm Community
Amenities
- Medical Services
- Shops
Recreation
- Golf Course Community
- Community Pool
- Jogging Path
- Bike Trail
Pet Policy
- Pets Allowed
Ownership History
Purchase Details
Purchase Details
Home Financials for this Owner
Home Financials are based on the most recent Mortgage that was taken out on this home.Purchase Details
Purchase Details
Home Financials for this Owner
Home Financials are based on the most recent Mortgage that was taken out on this home.Purchase Details
Purchase Details
Home Financials for this Owner
Home Financials are based on the most recent Mortgage that was taken out on this home.Purchase Details
Similar Homes in Milford, MA
Home Values in the Area
Average Home Value in this Area
Purchase History
| Date | Buyer | Sale Price | Title Company |
|---|---|---|---|
| James A Midgley Ret | -- | None Available | |
| Midgley James A | $515,000 | None Available | |
| Linda M Gordon Irt | -- | None Available | |
| Gordon Linda M | $339,000 | None Available | |
| Melinda M Carlino T | -- | -- | |
| Renaud Karen A | $275,000 | -- | |
| Renaud Karen A | $275,000 | -- | |
| Gooch Sandra | $305,000 | -- |
Mortgage History
| Date | Status | Borrower | Loan Amount |
|---|---|---|---|
| Open | James A Midgley Ret | $100,000 | |
| Previous Owner | Midgley James A | $290,000 | |
| Previous Owner | Gordon Linda M | $110,000 | |
| Previous Owner | Renaud Karen A | $24,000 | |
| Previous Owner | Renaud Karen A | $261,250 |
Property History
| Date | Event | Price | Change | Sq Ft Price |
|---|---|---|---|---|
| 09/22/2022 09/22/22 | Sold | $515,000 | +6.2% | $247 / Sq Ft |
| 08/18/2022 08/18/22 | Pending | -- | -- | -- |
| 08/17/2022 08/17/22 | For Sale | $485,000 | +49.2% | $232 / Sq Ft |
| 11/18/2016 11/18/16 | Sold | $325,000 | 0.0% | $172 / Sq Ft |
| 09/29/2016 09/29/16 | Pending | -- | -- | -- |
| 09/27/2016 09/27/16 | For Sale | $324,900 | -- | $172 / Sq Ft |
Tax History Compared to Growth
Tax History
| Year | Tax Paid | Tax Assessment Tax Assessment Total Assessment is a certain percentage of the fair market value that is determined by local assessors to be the total taxable value of land and additions on the property. | Land | Improvement |
|---|---|---|---|---|
| 2025 | $6,047 | $472,400 | $0 | $472,400 |
| 2024 | $6,123 | $460,700 | $0 | $460,700 |
| 2023 | $5,660 | $391,700 | $0 | $391,700 |
| 2022 | $5,180 | $336,600 | $0 | $336,600 |
| 2021 | $5,189 | $324,700 | $0 | $324,700 |
| 2020 | $5,311 | $332,800 | $0 | $332,800 |
| 2019 | $5,185 | $313,500 | $0 | $313,500 |
| 2018 | $5,024 | $303,400 | $0 | $303,400 |
| 2017 | $4,794 | $285,500 | $0 | $285,500 |
| 2016 | $4,479 | $260,700 | $0 | $260,700 |
| 2015 | $4,623 | $263,400 | $0 | $263,400 |
Agents Affiliated with this Home
-
Jeanne Leombruno

Seller's Agent in 2022
Jeanne Leombruno
Century 21 Custom Home Realty
(508) 259-9737
6 in this area
77 Total Sales
-

Buyer's Agent in 2022
Mary Anne Sannicandro
Realty Executives
(508) 254-0650
-
Team Metrowest

Seller's Agent in 2016
Team Metrowest
Berkshire Hathaway HomeServices Commonwealth Real Estate
(508) 223-7583
3 in this area
209 Total Sales
-
Scott White

Buyer's Agent in 2016
Scott White
eXp Realty
(508) 208-9173
10 Total Sales
Map
Source: MLS Property Information Network (MLS PIN)
MLS Number: 73026316
APN: MILF-000020-000056-000021-000009C
- 5 Governors Way Unit D
- 26 Governors Way Unit B
- 17 Governors Way Unit B
- 18 Shadowbrook Ln Unit 19
- 18 Shadowbrook Ln Unit 40
- 10 Shadowbrook Ln Unit 45
- 6 Shadowbrook Ln Unit 9
- 8 Shadowbrook Ln Unit 65
- 20 Lucia Dr
- 7 Shadowbrook Ln Unit 10
- 5 Shadowbrook Ln Unit 32
- 1 Robin Rd
- 14 Sunnyside Ln
- 32 Nancy Rd
- 39 Muriel Ln
- 121 Purchase St
- 12 Camp St
- 0 Haven St
- 14 Bradford Rd
- 46 Walden Way Unit 46
- 5 Governors Way Unit 5D
- 3 Governors Way Unit 3A
- 21D Governors Way Unit 19D
- 28 Governors Way Unit A
- 9 Governors Way Unit D
- 9 Governors Way Unit C
- 9 Governors Way Unit B
- 9 Governors Way Unit A
- 7 Governors Way Unit D
- 7 Governors Way Unit C
- 7 Governors Way Unit A
- 5 Governors Way Unit C
- 5 Governors Way Unit B
- 5 Governors Way Unit A
- 4 Governors Way Unit D
- 4 Governors Way Unit C
- 4 Governors Way Unit B
- 4 Governors Way Unit A
- 3 Governors Way Unit D
- 3 Governors Way Unit C
