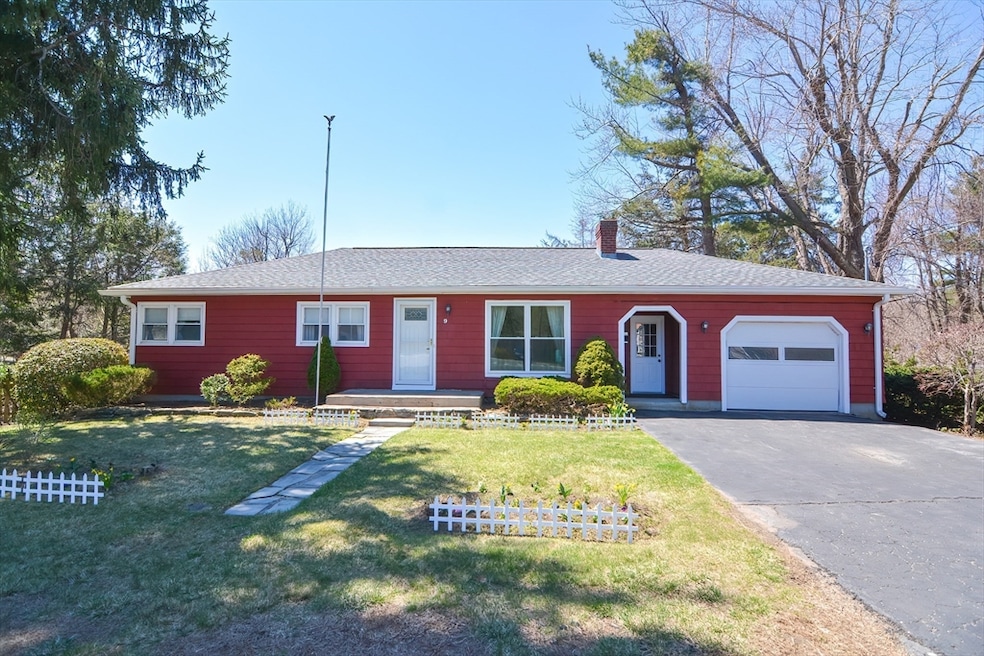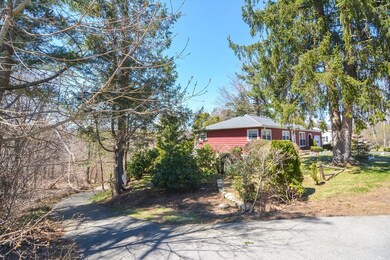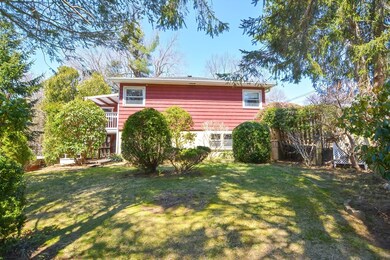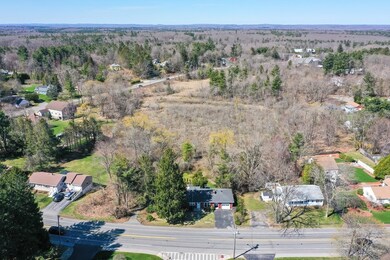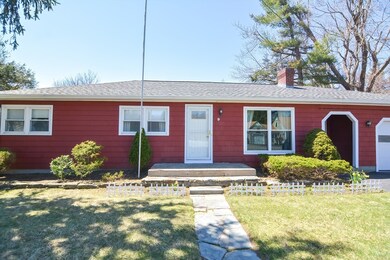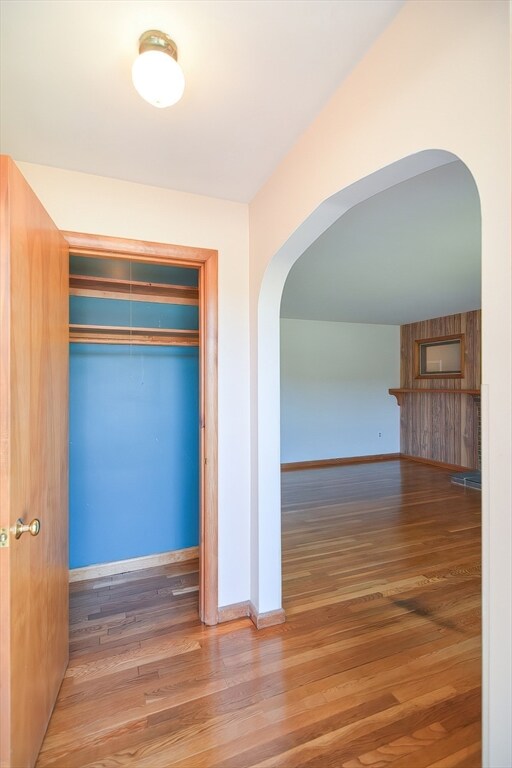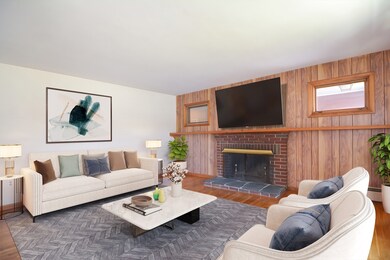
9 Grove St Paxton, MA 01612
Highlights
- Open Floorplan
- Deck
- Wood Flooring
- Wachusett Regional High School Rated A-
- Ranch Style House
- Bonus Room
About This Home
As of September 2024Welcome to your charming retreat in Paxton, MA! Nestled in a serene neighborhood, conveniently located off Pleasant St & minutes to Worcester, this delightful 3-bedroom, 1.5 bathroom home exudes warmth & character at every turn. As you step inside, you'll enter through the archway into spacious living room w/ an oversized window that floods the space w/ natural light & a fireplace that creates a beautiful focal point. The heart of this home lies in its thoughtfully designed features, including gleaming hardwood floors, archway entrances & large closets. A huge bonus is the garage added in 1999! Impressive lot, great backyard w/ large shed & 2 driveways! Substantial improvements are the Roof, Buderus Heating System(oil) & Hot Water Heater were all replaced in 2022, along with the oil tank in 2024. Lovingly maintained by same family for 70 years! Easy access to Worcester Airport & Mass Pike. Make yourself at home in Paxton, ranked as one of the top ten places to live in Worcester County!
Home Details
Home Type
- Single Family
Est. Annual Taxes
- $5,044
Year Built
- Built in 1954
Lot Details
- 0.47 Acre Lot
- Near Conservation Area
- Garden
Parking
- 1 Car Attached Garage
- Parking Storage or Cabinetry
- Garage Door Opener
- Driveway
- Open Parking
- Off-Street Parking
Home Design
- Ranch Style House
- Frame Construction
- Shingle Roof
- Concrete Perimeter Foundation
Interior Spaces
- 1,040 Sq Ft Home
- Open Floorplan
- Light Fixtures
- Insulated Windows
- Picture Window
- Arched Doorways
- Insulated Doors
- Living Room with Fireplace
- Dining Area
- Bonus Room
Kitchen
- Range
- Freezer
Flooring
- Wood
- Vinyl
Bedrooms and Bathrooms
- 3 Bedrooms
- Walk-In Closet
- Bathtub with Shower
Laundry
- Dryer
- Washer
Partially Finished Basement
- Basement Fills Entire Space Under The House
- Laundry in Basement
Outdoor Features
- Deck
- Enclosed patio or porch
- Outdoor Storage
- Rain Gutters
Location
- Property is near schools
Schools
- Paxton Center Elementary And Middle School
- Wachusett High School
Utilities
- No Cooling
- 2 Heating Zones
- Heating System Uses Oil
- Baseboard Heating
- Water Heater
- Private Sewer
- Cable TV Available
Listing and Financial Details
- Assessor Parcel Number 3217138
Community Details
Recreation
- Community Pool
- Park
- Jogging Path
Additional Features
- No Home Owners Association
- Shops
Ownership History
Purchase Details
Purchase Details
Similar Homes in Paxton, MA
Home Values in the Area
Average Home Value in this Area
Purchase History
| Date | Type | Sale Price | Title Company |
|---|---|---|---|
| Deed | -- | -- | |
| Deed | -- | -- | |
| Deed | -- | -- | |
| Deed | -- | -- |
Mortgage History
| Date | Status | Loan Amount | Loan Type |
|---|---|---|---|
| Open | $292,000 | Purchase Money Mortgage | |
| Closed | $292,000 | Purchase Money Mortgage |
Property History
| Date | Event | Price | Change | Sq Ft Price |
|---|---|---|---|---|
| 09/27/2024 09/27/24 | Sold | $365,000 | +5.8% | $351 / Sq Ft |
| 05/25/2024 05/25/24 | Pending | -- | -- | -- |
| 04/29/2024 04/29/24 | For Sale | $345,000 | -- | $332 / Sq Ft |
Tax History Compared to Growth
Tax History
| Year | Tax Paid | Tax Assessment Tax Assessment Total Assessment is a certain percentage of the fair market value that is determined by local assessors to be the total taxable value of land and additions on the property. | Land | Improvement |
|---|---|---|---|---|
| 2025 | $4,867 | $330,200 | $103,900 | $226,300 |
| 2024 | $5,044 | $313,900 | $103,900 | $210,000 |
| 2023 | $5,070 | $288,400 | $94,500 | $193,900 |
| 2022 | $4,887 | $257,500 | $94,500 | $163,000 |
| 2021 | $4,558 | $231,000 | $86,100 | $144,900 |
| 2020 | $4,808 | $223,200 | $78,300 | $144,900 |
| 2019 | $4,264 | $216,000 | $71,100 | $144,900 |
| 2018 | $4,350 | $193,800 | $67,700 | $126,100 |
| 2017 | $3,862 | $189,400 | $64,500 | $124,900 |
| 2016 | $3,611 | $175,400 | $64,500 | $110,900 |
| 2015 | $3,366 | $161,900 | $64,500 | $97,400 |
| 2014 | $3,271 | $159,500 | $64,500 | $95,000 |
Agents Affiliated with this Home
-
David Ladner

Seller's Agent in 2024
David Ladner
RE/MAX
1 in this area
306 Total Sales
-
Brooke Coughlin
B
Buyer's Agent in 2024
Brooke Coughlin
Lamacchia Realty, Inc.
(508) 612-0821
1 in this area
162 Total Sales
Map
Source: MLS Property Information Network (MLS PIN)
MLS Number: 73229831
APN: PAXT-000019-000000-000150
- 17 Crowningshield Dr
- 32 Village Rd Unit 32
- 43 Crowningshield Dr
- 15 Whitney Dr
- 0 Richards Ave Unit 73115171
- 15 West St
- 78 Holden Rd
- 10 Briarcliff Ln
- 72 Holden Rd
- 15 Shenandoah Dr
- 217 Grove St
- 130 Holden Rd
- 61 Suomi St
- 3 Squantum Rd
- 5 Cutler Rd
- 174 Pleasant St
- 5 Camp St
- 230 West St
- 65 Howard St
- 390 Marshall St
