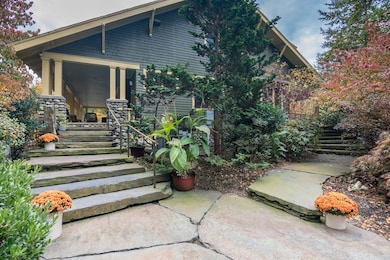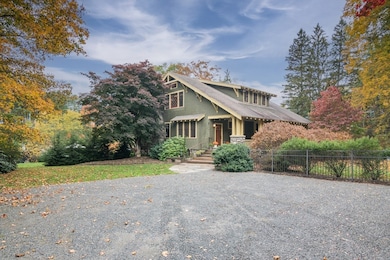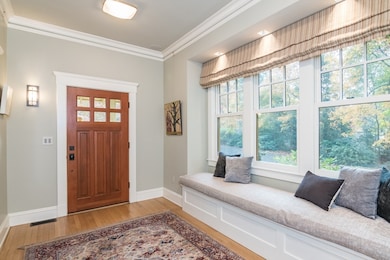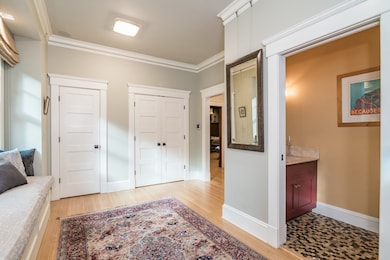9 Harkness Rd Pelham, MA 01002
Estimated payment $8,965/month
Highlights
- Wine Cellar
- Media Room
- Sauna
- Pelham Elementary School Rated A
- Cabana
- Scenic Views
About This Home
Built in 1910 and completely reimagined, this 4,738 sq ft Craftsman blends timeless architecture with modern luxury. A grand front porch leads to a finely detailed main level with a chef’s kitchen, large island, pantry, and breakfast nook opening to elegant living and dining rooms with a gas fireplace that flow to a covered rear porch. Beyond, Goshen stone steps connect to a patio and landscaped yard with lighting, raised gardens, and a screened timber and stone pavilion with massive fireplace and bar. Upstairs, the primary suite offers a spa bath with steam shower, soaking tub, and double vanity. A second bedroom, full bath, and office or third bedroom with gas fireplace complete the level. The finished lower level includes a fourth bedroom, full bath, wine cellar, media room, and laundry kitchenette. California Closets throughout. Features include radiant heat, home automation, whole-house audio, a heated two-car garage with EV charger, and a generator, minutes to Amherst and UMass.
Home Details
Home Type
- Single Family
Est. Annual Taxes
- $17,934
Year Built
- Built in 1910 | Remodeled
Lot Details
- 1.15 Acre Lot
- Property has an invisible fence for dogs
- Stone Wall
- Landscaped Professionally
- Gentle Sloping Lot
- Sprinkler System
- Garden
Parking
- 2 Car Detached Garage
- 8 Open Parking Spaces
- Electric Vehicle Home Charger
- Parking Storage or Cabinetry
- Heated Garage
- Workshop in Garage
- Side Facing Garage
- Garage Door Opener
- Stone Driveway
- Off-Street Parking
Home Design
- Craftsman Architecture
- Stone Foundation
- Slab Foundation
- Frame Construction
- Spray Foam Insulation
- Shingle Roof
- Concrete Perimeter Foundation
- Stone
Interior Spaces
- Open Floorplan
- Wired For Sound
- Crown Molding
- Wainscoting
- Beamed Ceilings
- Coffered Ceiling
- Skylights
- Recessed Lighting
- Decorative Lighting
- Light Fixtures
- Insulated Windows
- Stained Glass
- Bay Window
- Picture Window
- Window Screens
- Pocket Doors
- Sliding Doors
- Insulated Doors
- Mud Room
- Entrance Foyer
- Wine Cellar
- Living Room with Fireplace
- 3 Fireplaces
- Dining Area
- Media Room
- Sauna
- Scenic Vista Views
Kitchen
- Breakfast Area or Nook
- Oven
- Stove
- Range with Range Hood
- Microwave
- Plumbed For Ice Maker
- Second Dishwasher
- Stainless Steel Appliances
- Kitchen Island
- Solid Surface Countertops
- Trash Compactor
- Disposal
- Instant Hot Water
Flooring
- Wood
- Stone
- Marble
- Ceramic Tile
Bedrooms and Bathrooms
- 4 Bedrooms
- Primary bedroom located on second floor
- Custom Closet System
- Linen Closet
- Walk-In Closet
- Dressing Area
- Dual Vanity Sinks in Primary Bathroom
- Bidet
- Low Flow Toliet
- Soaking Tub
- Bathtub with Shower
- Bathtub Includes Tile Surround
- Steam Shower
- Separate Shower
- Linen Closet In Bathroom
Laundry
- Dryer
- Washer
- Sink Near Laundry
Finished Basement
- Walk-Out Basement
- Basement Fills Entire Space Under The House
- Interior and Exterior Basement Entry
- Sump Pump
- Block Basement Construction
- Laundry in Basement
Home Security
- Home Security System
- Storm Doors
Pool
- Cabana
- Spa
Outdoor Features
- Balcony
- Covered Deck
- Covered Patio or Porch
Schools
- Pelham Elementary School
- ARMS Middle School
- ARHS High School
Utilities
- Two cooling system units
- Forced Air Heating and Cooling System
- 5 Cooling Zones
- 8 Heating Zones
- Heating System Uses Propane
- Radiant Heating System
- Generator Hookup
- 200+ Amp Service
- Power Generator
- Water Treatment System
- Water Heater
- Water Softener
- Underground Storage Tank
- Private Sewer
- High Speed Internet
- Cable TV Available
Additional Features
- Energy-Efficient Thermostat
- Property is near public transit and schools
Listing and Financial Details
- Assessor Parcel Number M:002 B:00000 L:00170,3056417
Community Details
Recreation
- Jogging Path
Additional Features
- No Home Owners Association
- Shops
Map
Home Values in the Area
Average Home Value in this Area
Tax History
| Year | Tax Paid | Tax Assessment Tax Assessment Total Assessment is a certain percentage of the fair market value that is determined by local assessors to be the total taxable value of land and additions on the property. | Land | Improvement |
|---|---|---|---|---|
| 2025 | $17,934 | $1,056,800 | $176,200 | $880,600 |
| 2024 | $20,686 | $1,180,700 | $176,200 | $1,004,500 |
| 2023 | $18,874 | $1,056,800 | $176,200 | $880,600 |
| 2022 | $18,880 | $918,300 | $147,200 | $771,100 |
| 2021 | $18,231 | $851,100 | $142,700 | $708,400 |
| 2019 | $18,375 | $851,100 | $142,700 | $708,400 |
| 2018 | $17,762 | $851,100 | $142,700 | $708,400 |
| 2017 | $14,939 | $711,400 | $162,400 | $549,000 |
| 2016 | $14,764 | $696,100 | $162,400 | $533,700 |
| 2015 | $14,570 | $700,800 | $162,400 | $538,400 |
| 2014 | $13,939 | $683,300 | $162,400 | $520,900 |
Property History
| Date | Event | Price | List to Sale | Price per Sq Ft | Prior Sale |
|---|---|---|---|---|---|
| 02/18/2026 02/18/26 | Price Changed | $1,450,000 | -6.1% | $306 / Sq Ft | |
| 10/28/2025 10/28/25 | For Sale | $1,545,000 | +70.7% | $326 / Sq Ft | |
| 11/14/2018 11/14/18 | Sold | $905,000 | -9.4% | $191 / Sq Ft | View Prior Sale |
| 10/20/2018 10/20/18 | Pending | -- | -- | -- | |
| 08/20/2018 08/20/18 | Price Changed | $998,500 | -33.0% | $211 / Sq Ft | |
| 05/12/2018 05/12/18 | For Sale | $1,490,000 | +64.6% | $314 / Sq Ft | |
| 05/08/2018 05/08/18 | Off Market | $905,000 | -- | -- | |
| 01/16/2018 01/16/18 | For Sale | $1,490,000 | -- | $314 / Sq Ft |
Purchase History
| Date | Type | Sale Price | Title Company |
|---|---|---|---|
| Not Resolvable | $905,000 | -- | |
| Deed | -- | -- | |
| Deed | $655,000 | -- | |
| Deed | $315,000 | -- |
Mortgage History
| Date | Status | Loan Amount | Loan Type |
|---|---|---|---|
| Open | $800,000 | Unknown | |
| Previous Owner | $600,000 | Stand Alone Refi Refinance Of Original Loan | |
| Previous Owner | $310,000 | No Value Available | |
| Previous Owner | $267,000 | No Value Available | |
| Previous Owner | $248,000 | No Value Available | |
| Previous Owner | $252,000 | Purchase Money Mortgage |
Source: MLS Property Information Network (MLS PIN)
MLS Number: 73448459
APN: PELH-000002-000000-000170
- 0 Amherst Rd
- 0 Heatherstone Rd
- 61 S Valley Rd
- 204 Aubinwood Rd
- 310 Belchertown Rd
- 270 N East St
- 53 Pine Grove Unit 53
- 67 Pine Grove Unit 67
- 0 Red Gate Ln Unit 73348273
- 60 Red Gate Ln
- 48 Gray St
- 15 Gulf Rd
- 130 Linden Ridge Rd
- 9 Bray Ct
- 100 Larkspur Dr
- 10 Bray Ct
- 23 Alyssum Dr
- 0 Main St
- 224 N Valley Rd
- 174 Lincoln Ave
- 1 Rolling Green Dr
- 159 Belchertown Rd
- 797 Main St Unit 3
- 133 Belchertown Rd
- 58 S East St Unit 1
- 133 S East St
- 711 Main St Unit 1
- 697 Main St Unit 4
- 697 Main St Unit 3
- 34 Salem Place
- 615 Main St
- 74 N Whitney St
- 8 Clifton Ave
- 1288 Federal St
- 36 Taylor St
- 26 Spring St
- 17 Two Ponds Rd
- 11 E Pleasant St
- 1 E Pleasant St
- 69 S Pleasant St
Ask me questions while you tour the home.







