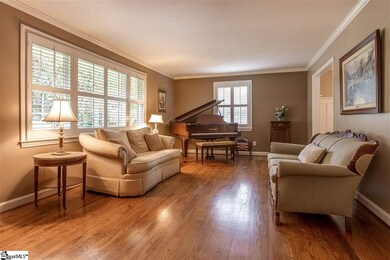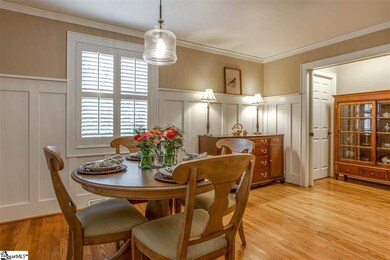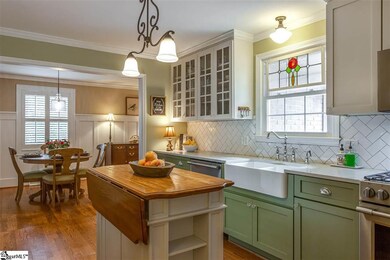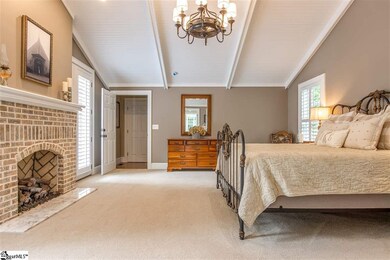
9 Holmsby Ln Taylors, SC 29687
Estimated Value: $429,000 - $516,000
Highlights
- Deck
- Traditional Architecture
- Main Floor Primary Bedroom
- Northwood Middle School Rated A
- Wood Flooring
- Den
About This Home
As of November 2020GORGEOUS, UPDATED 4/3. 2,924 SQFT. PRIVATE BACKYARD. 1 OUTDOOR AND 2 INDOOR FIREPLACES. FRONT PORCH, DECK, AND PATIO. HARDWOOD FLOORS. UPDATED KITCHEN. INCREDIBLE MASTER SUITE WITH UPDATED FULL BATHROOM. A gorgeous 4 bedroom 3 bedroom home is ready and waiting for you in the Broadmoor subdivision of Taylors! This spacious, 2,924 sqft home was built in 1966 and has been impeccably updated with fantastic modern amenities and additions. Settled in the shade of tall trees that overlook a beautifully landscaped yard, this home has ample curb appeal. Its comfortable, shaded front porch offers the charm of classic southern style. Lush trees outline the ample backyard, providing a private alcove to enjoy the generous deck and outdoor fireplace, the brick patio, an outbuilding for storage, and plenty of space for recreation. This is truly the place to be on warm summer nights, hosting friends and loved ones! Amenities follow inside this immaculately maintained home. Beautiful hardwood floors, intricately detailed crown molding, and attractive window treatments are found throughout the home’s spacious, flowing rooms. Its dazzling, updated galley kitchen has a stylish subway tile backsplash, a handy middle island for additional food preparation space, and a modern gas range and oven and built-in microwave. Chic design elements are everywhere in this home, from the keeping room’s painted brick fireplace and illuminant french doors, to the absolutely incredible master suite. Here, fabulous features impress, with a cathedral ceiling, lovely brick fireplace, and novel fandelier; a creative and elegant combination light fixture and ceiling fan. The exquisite, modernized master bathroom has two independent vanities, a standalone garden tub, and spacious shower, and the space is brightened by fantastic skylights. Zoned for Lake Forest Elementary, Northwood Middle School, and Eastside High School, this home is ideally located in Taylors. Here, you’re only 10 minutes from grocery stores like Bi-Lo, Ingles, Aldi, and Lidl. And when you don’t feel like cooking, grab a fantastic burger at The Southern Growl, or some delicious mexican food at nearby El Matador. In this home, you’re also only a 10 minute drive from Taylors Mill, one of the best spots in the Upstate. Grab a coffee at Junto Coffee, a beer at 13 Stripes Brewery, or toss an axe at Blue Ox Hatchet House. It can all be yours in this unbelievable home! Call to schedule your showing today!
Last Listed By
The Haro Group @ Keller Williams Historic District License #75774 Listed on: 09/04/2020

Home Details
Home Type
- Single Family
Est. Annual Taxes
- $3,146
Year Built
- 1966
Lot Details
- 0.34 Acre Lot
- Fenced Yard
- Level Lot
- Few Trees
Home Design
- Traditional Architecture
- Brick Exterior Construction
- Architectural Shingle Roof
- Vinyl Siding
Interior Spaces
- 2,924 Sq Ft Home
- 2,800-2,999 Sq Ft Home
- 2-Story Property
- Smooth Ceilings
- Ceiling Fan
- Gas Log Fireplace
- Thermal Windows
- Living Room
- Dining Room
- Den
- Crawl Space
Kitchen
- Electric Oven
- Self-Cleaning Oven
- Free-Standing Electric Range
- Disposal
Flooring
- Wood
- Carpet
- Ceramic Tile
Bedrooms and Bathrooms
- 5 Bedrooms | 1 Primary Bedroom on Main
- 4 Full Bathrooms
- Bathtub with Shower
Laundry
- Laundry Room
- Laundry on main level
- Gas Dryer Hookup
Attic
- Storage In Attic
- Pull Down Stairs to Attic
Home Security
- Storm Doors
- Fire and Smoke Detector
Parking
- 2 Car Attached Garage
- Garage Door Opener
Outdoor Features
- Deck
- Front Porch
Schools
- Lake Forest Elementary School
- Northwood Middle School
- Eastside High School
Utilities
- Forced Air Heating and Cooling System
- Heating System Uses Natural Gas
- Gas Water Heater
- Cable TV Available
Community Details
- Broadmoor Subdivision
Listing and Financial Details
- Assessor Parcel Number P016020124900
Ownership History
Purchase Details
Purchase Details
Purchase Details
Home Financials for this Owner
Home Financials are based on the most recent Mortgage that was taken out on this home.Purchase Details
Similar Homes in Taylors, SC
Home Values in the Area
Average Home Value in this Area
Purchase History
| Date | Buyer | Sale Price | Title Company |
|---|---|---|---|
| Mblo Living Trust | -- | None Listed On Document | |
| Mblo Living Trust | -- | None Listed On Document | |
| Barron Michael L | -- | None Available | |
| Barron Michael I | $343,200 | None Available | |
| Sawyer Lauren D | $185,000 | -- |
Mortgage History
| Date | Status | Borrower | Loan Amount |
|---|---|---|---|
| Previous Owner | Suttle Raymond H | $250,000 | |
| Previous Owner | Ishoy Janus C | $152,000 |
Property History
| Date | Event | Price | Change | Sq Ft Price |
|---|---|---|---|---|
| 11/13/2020 11/13/20 | Sold | $343,200 | +0.9% | $123 / Sq Ft |
| 09/04/2020 09/04/20 | For Sale | $340,000 | -- | $121 / Sq Ft |
Tax History Compared to Growth
Tax History
| Year | Tax Paid | Tax Assessment Tax Assessment Total Assessment is a certain percentage of the fair market value that is determined by local assessors to be the total taxable value of land and additions on the property. | Land | Improvement |
|---|---|---|---|---|
| 2024 | $2,989 | $12,340 | $960 | $11,380 |
| 2023 | $2,989 | $12,340 | $960 | $11,380 |
| 2022 | $2,799 | $12,340 | $960 | $11,380 |
| 2021 | $3,043 | $12,340 | $960 | $11,380 |
| 2020 | $3,186 | $12,320 | $1,150 | $11,170 |
| 2019 | $3,146 | $12,320 | $1,150 | $11,170 |
| 2018 | $1,951 | $7,330 | $960 | $6,370 |
| 2017 | $1,922 | $7,330 | $960 | $6,370 |
| 2016 | $1,866 | $183,200 | $24,000 | $159,200 |
| 2015 | $1,757 | $183,200 | $24,000 | $159,200 |
| 2014 | $3,580 | $165,263 | $23,426 | $141,837 |
Agents Affiliated with this Home
-
Haro Setian

Seller's Agent in 2020
Haro Setian
The Haro Group @ Keller Williams Historic District
(864) 381-8427
18 in this area
401 Total Sales
-
Lisa Otto

Buyer's Agent in 2020
Lisa Otto
Agent Group Realty - Greenville
(864) 991-2980
5 in this area
25 Total Sales
Map
Source: Greater Greenville Association of REALTORS®
MLS Number: 1426674
APN: P016.02-01-249.00
- 2 Sandringham Rd
- 202 Roberta Dr
- 7 Bendingwood Cir
- 103 Woodview Dr
- 10 Dickens Ln
- 203 Homestead Dr
- 101 Kenilworth Ct
- 218 Bendingwood Cir
- 44 Pinehurst St
- 406 Rollingreen Rd
- 1 Picadilly St
- 105 Picadilly St
- 107 Chasta Ave
- 501 Heswall Ct
- 503 Heswall Ct
- 505 Heswall Ct
- 507 Heswall Ct
- 509 Heswall Ct
- 511 Heswall Ct
- 510 Heswall Ct





