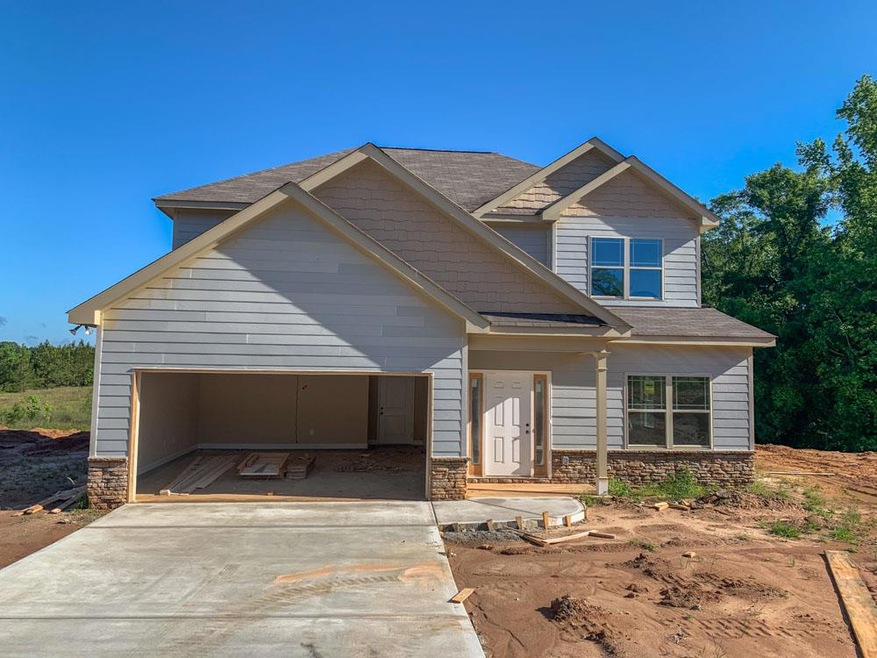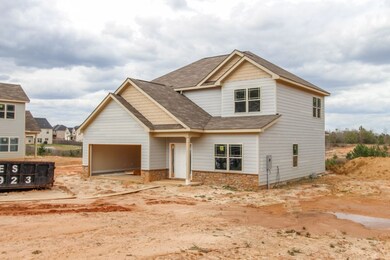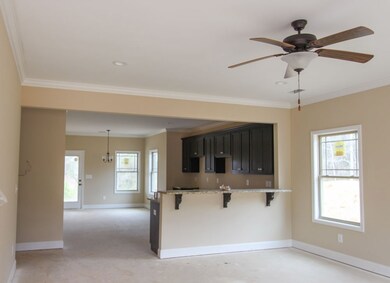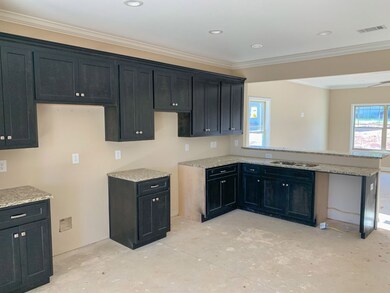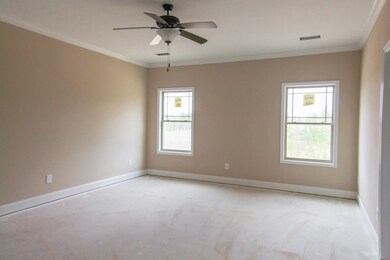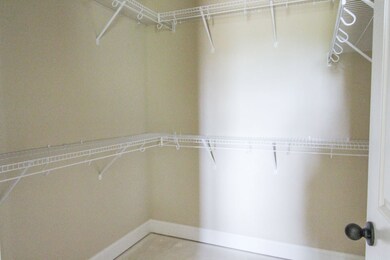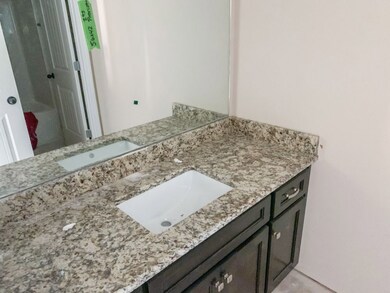
9 Hope St Fort Mitchell, AL 36856
Estimated Value: $304,794
Highlights
- High Ceiling
- Thermal Windows
- 2 Car Attached Garage
- No HOA
- Cul-De-Sac
- Tray Ceiling
About This Home
As of September 2020NEW 2-story home with OPEN floor plan! Close to Fort Benning back gate! Large kitchen w/ dining area, granite countertops & tons of cabinet space! Master suite on main level w/ double vanities, sep. tub/shower & large walk-in closet. Half bath on main. Upper level features 4 large bedrooms & 2 full baths. Two of the bedrooms have walk-in closets. Attached 2-car garage & covered back patio! Carpet & LVP flooring throughout. Situated on cul-de-sac.
Home Details
Home Type
- Single Family
Est. Annual Taxes
- $2,026
Year Built
- Built in 2024
Lot Details
- Cul-De-Sac
- Level Lot
Parking
- 2 Car Attached Garage
Interior Spaces
- 2,400 Sq Ft Home
- 2-Story Property
- Tray Ceiling
- High Ceiling
- Ceiling Fan
- Thermal Windows
- Entrance Foyer
- Family Room with Fireplace
- Carpet
- Fire and Smoke Detector
- Laundry Room
Kitchen
- Electric Range
- Microwave
- Dishwasher
Bedrooms and Bathrooms
- 5 Bedrooms | 1 Main Level Bedroom
- Walk-In Closet
- Double Vanity
Outdoor Features
- Patio
Utilities
- Cooling Available
- Heat Pump System
- Septic Tank
Community Details
- No Home Owners Association
- Patriots Point Subdivision
Ownership History
Purchase Details
Home Financials for this Owner
Home Financials are based on the most recent Mortgage that was taken out on this home.Similar Homes in Fort Mitchell, AL
Home Values in the Area
Average Home Value in this Area
Purchase History
| Date | Buyer | Sale Price | Title Company |
|---|---|---|---|
| Colon Santiago Ramon Jose | $228,900 | -- |
Property History
| Date | Event | Price | Change | Sq Ft Price |
|---|---|---|---|---|
| 09/01/2020 09/01/20 | Sold | $228,900 | 0.0% | $95 / Sq Ft |
| 07/11/2020 07/11/20 | Pending | -- | -- | -- |
| 06/05/2020 06/05/20 | For Sale | $228,900 | -- | $95 / Sq Ft |
Tax History Compared to Growth
Tax History
| Year | Tax Paid | Tax Assessment Tax Assessment Total Assessment is a certain percentage of the fair market value that is determined by local assessors to be the total taxable value of land and additions on the property. | Land | Improvement |
|---|---|---|---|---|
| 2024 | $2,026 | $56,280 | $3,900 | $52,380 |
| 2023 | $974 | $27,040 | $1,950 | $25,090 |
| 2022 | $792 | $23,392 | $1,950 | $21,442 |
| 2021 | $738 | $20,499 | $1,950 | $18,549 |
| 2020 | $815 | $21,260 | $3,900 | $17,360 |
| 2019 | $105 | $2,920 | $2,920 | $0 |
| 2018 | $105 | $2,920 | $2,920 | $0 |
| 2017 | $105 | $2,920 | $2,920 | $0 |
| 2016 | $105 | $2,920 | $2,920 | $0 |
| 2015 | $151 | $4,200 | $4,200 | $0 |
| 2014 | $151 | $4,200 | $4,200 | $0 |
Agents Affiliated with this Home
-
Wayne Long
W
Seller's Agent in 2020
Wayne Long
Keller Williams Realty River Cities
(706) 366-8000
206 Total Sales
Map
Source: Columbus Board of REALTORS® (GA)
MLS Number: 179363
APN: 17-06-24-00-000-002.186
