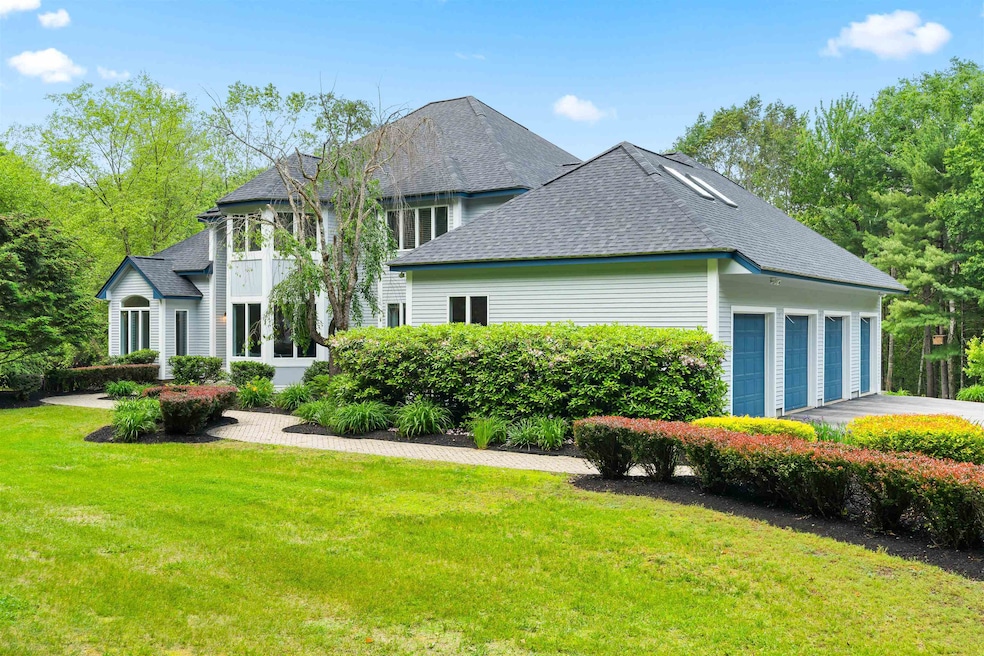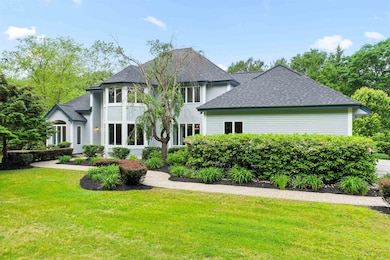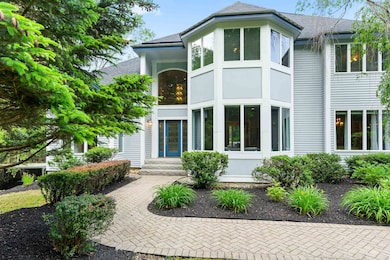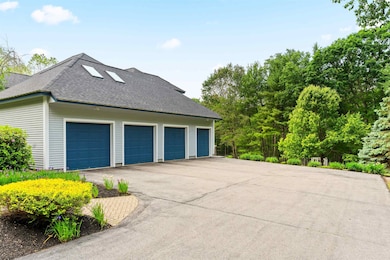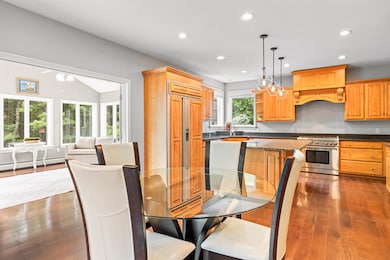9 Hubbard Rd Amherst, NH 03031
Estimated payment $9,467/month
Highlights
- 8.26 Acre Lot
- Colonial Architecture
- Secluded Lot
- Wilkins Elementary School Rated A
- Deck
- Wooded Lot
About This Home
Tucked away down a quiet, dead-end street and nestled in a peaceful cul-de-sac, this stunning 5-bedroom, 7-bath home offers over 8 acres of privacy and natural beauty—the perfect combination of seclusion, space, and refined living. Inside, the thoughtfully designed first floor features a spacious primary en-suite with a walk-in closet and a luxurious soaker tub, as well as access to a deck. The heart of the home includes a beautiful kitchen complete with a built-in Sub-Zero refrigerator, a 36” Thermador gas range, double ovens, and an adjacent butler pantry. The kitchen opens to a cozy family room with a gorgeous stone fireplace, an attached composite deck, along with a bright, year-round sunroom filled with natural light. A formal dining room, an elegant living room, and a mudroom complete the main level, offering both style and practicality. Upstairs, you'll find four generously sized bedrooms, including 2 more en-suites with walk-in closets. The remaining two bedrooms are connected by a convenient Jack-and-Jill bathroom, offering both privacy and practicality. The walk-out lower level is designed for both fun and function, featuring a large recreation area for entertaining, a dedicated exercise room, a bath, and an expansive storage area. A workshop offers space for hobbies or projects, and dual garage bays—a 3-car tandem garage plus an additional 3-car garage—provide garage space for up to 6 vehicles.
Last Listed By
East Key Realty Brokerage Phone: 603-490-6675 License #075790 Listed on: 06/13/2025

Home Details
Home Type
- Single Family
Est. Annual Taxes
- $20,013
Year Built
- Built in 1997
Lot Details
- 8.26 Acre Lot
- Secluded Lot
- Level Lot
- Wooded Lot
- Garden
- Property is zoned NR
Parking
- 6 Car Attached Garage
- Automatic Garage Door Opener
- Driveway
Home Design
- Colonial Architecture
- Contemporary Architecture
- Concrete Foundation
- Shingle Roof
- Radon Mitigation System
Interior Spaces
- Property has 2 Levels
- Central Vacuum
- Cathedral Ceiling
- Ceiling Fan
- Skylights
- Wood Burning Fireplace
- Natural Light
- Blinds
- Family Room
- Dining Room
- Bonus Room
- Sun or Florida Room
- Storage
- Attic
Kitchen
- Walk-In Pantry
- Double Oven
- Stove
- Gas Range
- Dishwasher
- Kitchen Island
- Disposal
Flooring
- Carpet
- Ceramic Tile
- Vinyl Plank
Bedrooms and Bathrooms
- 5 Bedrooms
- Main Floor Bedroom
- En-Suite Bathroom
- Walk-In Closet
- Whirlpool Bathtub
Laundry
- Laundry on upper level
- Dryer
- Washer
Basement
- Walk-Out Basement
- Basement Fills Entire Space Under The House
- Interior Basement Entry
Home Security
- Home Security System
- Smart Thermostat
- Fire and Smoke Detector
Accessible Home Design
- Accessible Full Bathroom
- Hard or Low Nap Flooring
Outdoor Features
- Deck
Schools
- Clark Elementary School
- Amherst Middle School
- Souhegan High School
Utilities
- Central Air
- Vented Exhaust Fan
- Underground Utilities
- Generator Hookup
- Propane
- Drilled Well
- Septic Tank
- Leach Field
- High Speed Internet
- Cable TV Available
Community Details
- Trails
Listing and Financial Details
- Legal Lot and Block 9 / 11
- Assessor Parcel Number 9
Map
Home Values in the Area
Average Home Value in this Area
Tax History
| Year | Tax Paid | Tax Assessment Tax Assessment Total Assessment is a certain percentage of the fair market value that is determined by local assessors to be the total taxable value of land and additions on the property. | Land | Improvement |
|---|---|---|---|---|
| 2024 | $20,013 | $872,800 | $243,700 | $629,100 |
| 2023 | $19,097 | $872,800 | $243,700 | $629,100 |
| 2022 | $18,442 | $872,800 | $243,700 | $629,100 |
| 2021 | $18,599 | $872,800 | $243,700 | $629,100 |
| 2020 | $20,013 | $702,700 | $200,000 | $502,700 |
| 2019 | $18,945 | $702,700 | $200,000 | $502,700 |
| 2018 | $22,955 | $843,000 | $209,200 | $633,800 |
| 2017 | $21,926 | $843,000 | $209,200 | $633,800 |
| 2016 | $21,159 | $843,000 | $209,200 | $633,800 |
| 2015 | $18,314 | $691,600 | $211,900 | $479,700 |
| 2014 | $18,438 | $691,600 | $211,900 | $479,700 |
| 2013 | $18,293 | $691,600 | $211,900 | $479,700 |
Property History
| Date | Event | Price | Change | Sq Ft Price |
|---|---|---|---|---|
| 06/13/2025 06/13/25 | For Sale | $1,396,000 | +80.1% | $218 / Sq Ft |
| 10/30/2020 10/30/20 | Sold | $775,000 | 0.0% | $124 / Sq Ft |
| 09/20/2020 09/20/20 | Pending | -- | -- | -- |
| 09/17/2020 09/17/20 | For Sale | $775,000 | +12.3% | $124 / Sq Ft |
| 02/07/2019 02/07/19 | Sold | $690,000 | -1.4% | $124 / Sq Ft |
| 12/26/2018 12/26/18 | Pending | -- | -- | -- |
| 12/17/2018 12/17/18 | Price Changed | $699,999 | -3.4% | $126 / Sq Ft |
| 10/24/2018 10/24/18 | Price Changed | $724,900 | -3.3% | $130 / Sq Ft |
| 06/05/2018 06/05/18 | For Sale | $749,900 | -- | $135 / Sq Ft |
Purchase History
| Date | Type | Sale Price | Title Company |
|---|---|---|---|
| Warranty Deed | $775,000 | None Available | |
| Warranty Deed | $690,000 | -- | |
| Warranty Deed | $87,500 | -- |
Mortgage History
| Date | Status | Loan Amount | Loan Type |
|---|---|---|---|
| Open | $375,000 | New Conventional | |
| Previous Owner | $586,500 | No Value Available | |
| Previous Owner | $250,000 | Credit Line Revolving | |
| Previous Owner | $336,000 | Unknown | |
| Previous Owner | $375,000 | Stand Alone Refi Refinance Of Original Loan | |
| Previous Owner | $413,250 | Unknown |
Source: PrimeMLS
MLS Number: 5046317
APN: AMHS-000009-000011-000009
- 67 Kendall Hill Rd
- 00 Brook Rd
- 94 MacK Hill Rd
- 7 Mason Rd
- 12 Nathaniel Dr
- 5 Austin Rd
- 37 Tater St
- 2-56 Caesars Rd
- 5B Debbie Ln
- 2-47 Old Amherst Rd
- 2 N Main St
- 59 Horace Greeley Rd Unit 10-56-04
- 89 Chestnut Hill Rd Unit ``1
- 249 Chestnut Hill Rd
- 46 Boston Post Rd
- 32-4 Chestnut Hill Rd
- 32-1 Chestnut Hill Rd
- 20 Holly Hill Dr
- 19 Pinnacle Rd
- 10 Greenbriar Ln
