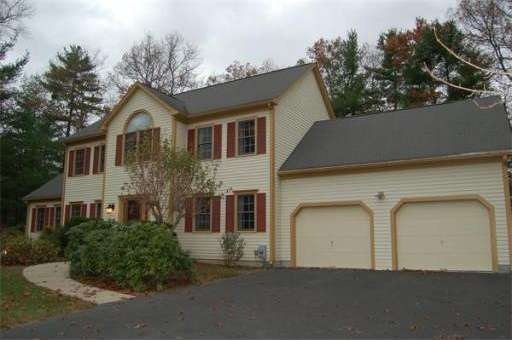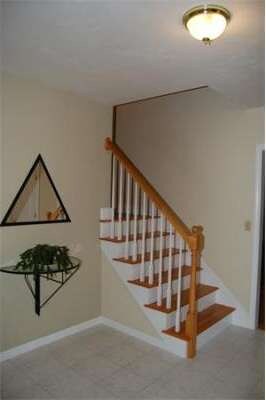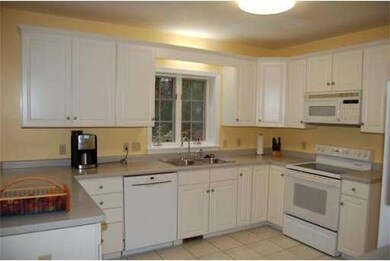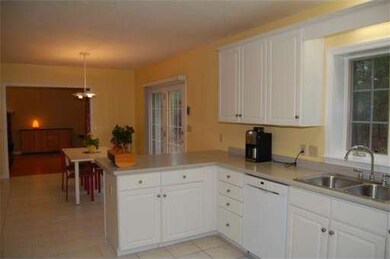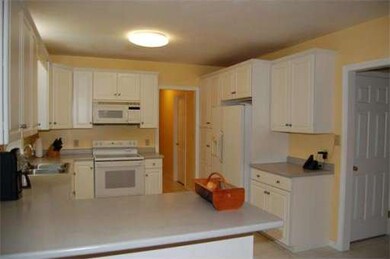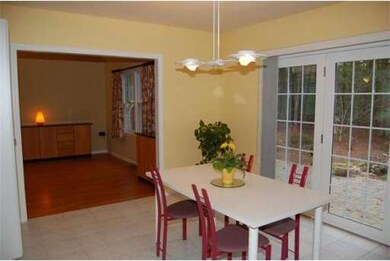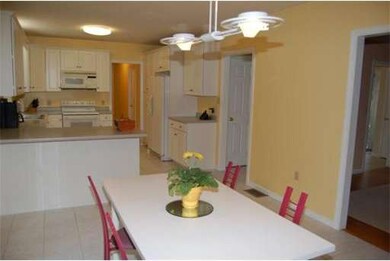
9 Huckleberry Ln Franklin, MA 02038
About This Home
As of May 2013Worth waiting for...wonderful home in Winterberry Estates. Move right in all neutral colors no wallpaper to remove hardwood and tile througout. Open floor plan from kitchen to familyroom. Spacious bedrooms and a bonus room off master for what ever fits your needs...Slider from kitchen leads to tranquil stone patio, trellis area and small fish pond on property. A relaxing dream with area still for the swingset or football. A must see!!
Last Agent to Sell the Property
Susan Stivaletta
RE/MAX Executive Realty License #449000794 Listed on: 11/08/2012
Last Buyer's Agent
Susan Stivaletta
RE/MAX Executive Realty License #449000794 Listed on: 11/08/2012
Home Details
Home Type
Single Family
Est. Annual Taxes
$9,337
Year Built
1996
Lot Details
0
Listing Details
- Lot Description: Corner, Wooded, Paved Drive
- Special Features: None
- Property Sub Type: Detached
- Year Built: 1996
Interior Features
- Has Basement: Yes
- Fireplaces: 1
- Number of Rooms: 9
- Amenities: Public Transportation, Shopping, Park, Walk/Jog Trails, Medical Facility, Conservation Area, Highway Access, House of Worship, T-Station
- Flooring: Wood, Tile
- Insulation: Full
- Interior Amenities: Cable Available
- Basement: Full, Walk Out
- Bathroom #1: First Floor
- Bathroom #2: Second Floor
- Master Bedroom Description: Full Bath, Bathroom - Double Vanity/Sink, Linen Closet, Walk-in Closet, Hard Wood Floor
Exterior Features
- Construction: Frame
- Exterior: Wood
- Exterior Features: Gutters, Prof. Landscape, Sprinkler System, Decor. Lighting
- Foundation: Poured Concrete
Garage/Parking
- Garage Parking: Attached
- Garage Spaces: 2
- Parking: Off-Street
- Parking Spaces: 6
Utilities
- Cooling Zones: 2
- Heat Zones: 2
Condo/Co-op/Association
- HOA: Yes
Ownership History
Purchase Details
Home Financials for this Owner
Home Financials are based on the most recent Mortgage that was taken out on this home.Purchase Details
Home Financials for this Owner
Home Financials are based on the most recent Mortgage that was taken out on this home.Purchase Details
Home Financials for this Owner
Home Financials are based on the most recent Mortgage that was taken out on this home.Similar Homes in the area
Home Values in the Area
Average Home Value in this Area
Purchase History
| Date | Type | Sale Price | Title Company |
|---|---|---|---|
| Not Resolvable | $560,000 | -- | |
| Not Resolvable | $560,000 | -- | |
| Not Resolvable | $510,000 | -- | |
| Deed | $295,000 | -- |
Mortgage History
| Date | Status | Loan Amount | Loan Type |
|---|---|---|---|
| Open | $410,000 | Stand Alone Refi Refinance Of Original Loan | |
| Closed | $448,000 | New Conventional | |
| Previous Owner | $74,000 | Stand Alone Second | |
| Previous Owner | $137,000 | No Value Available | |
| Previous Owner | $203,150 | Purchase Money Mortgage |
Property History
| Date | Event | Price | Change | Sq Ft Price |
|---|---|---|---|---|
| 05/01/2013 05/01/13 | Sold | $560,000 | -2.6% | $199 / Sq Ft |
| 04/06/2013 04/06/13 | Pending | -- | -- | -- |
| 03/13/2013 03/13/13 | For Sale | $574,900 | +12.7% | $204 / Sq Ft |
| 12/11/2012 12/11/12 | Sold | $510,000 | -7.3% | $181 / Sq Ft |
| 12/07/2012 12/07/12 | Pending | -- | -- | -- |
| 11/16/2012 11/16/12 | Price Changed | $550,000 | -3.5% | $195 / Sq Ft |
| 11/08/2012 11/08/12 | For Sale | $569,900 | -- | $203 / Sq Ft |
Tax History Compared to Growth
Tax History
| Year | Tax Paid | Tax Assessment Tax Assessment Total Assessment is a certain percentage of the fair market value that is determined by local assessors to be the total taxable value of land and additions on the property. | Land | Improvement |
|---|---|---|---|---|
| 2025 | $9,337 | $803,500 | $374,900 | $428,600 |
| 2024 | $9,608 | $814,900 | $374,900 | $440,000 |
| 2023 | $8,820 | $701,100 | $318,500 | $382,600 |
| 2022 | $9,405 | $669,400 | $331,800 | $337,600 |
| 2021 | $8,578 | $585,500 | $278,000 | $307,500 |
| 2020 | $8,278 | $570,500 | $278,000 | $292,500 |
| 2019 | $8,318 | $567,400 | $275,100 | $292,300 |
| 2018 | $7,956 | $543,100 | $280,900 | $262,200 |
| 2017 | $8,045 | $551,800 | $289,600 | $262,200 |
| 2016 | $7,607 | $524,600 | $265,500 | $259,100 |
| 2015 | $7,059 | $475,700 | $216,600 | $259,100 |
| 2014 | $7,109 | $492,000 | $232,900 | $259,100 |
Agents Affiliated with this Home
-
S
Seller's Agent in 2013
Susan Stivaletta
RE/MAX
-
W
Buyer's Agent in 2013
William O Connell
Coldwell Banker Realty - Framingham
Map
Source: MLS Property Information Network (MLS PIN)
MLS Number: 71455429
APN: FRAN-000234-000000-000096
- 1 Clearview Dr
- 561 Lincoln St
- 1 Lily Way
- 91 Oliver Pond Cir Unit 3
- 83 Oliver Pond Cir Unit 7
- 336 Maple St
- 53 Southgate Rd
- 19 Mulberry Ln
- 14 Charles Dr
- 2 Farm Pond Ln
- 124 Mastro Dr
- 0 Elm St
- 913 Eagles Nest Way Unit 913
- 711 Eagles Nest Way Unit 711
- 10 Blueberry Ln
- 31 Greystone Rd
- 100 Bent St
- 311 Main St
- 10 Populatic Street Extension
- 799 Pond St
