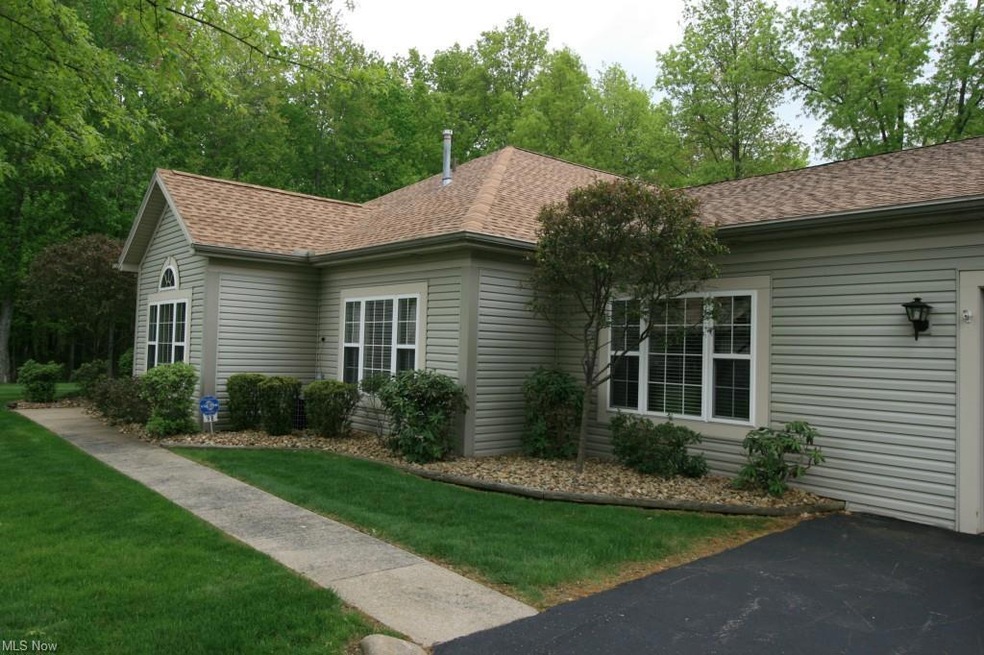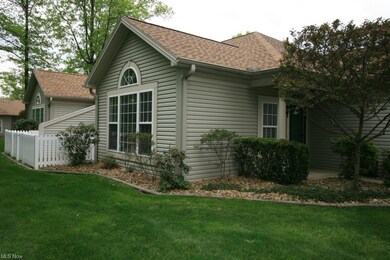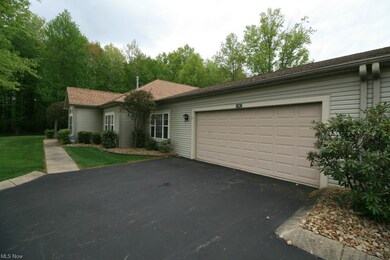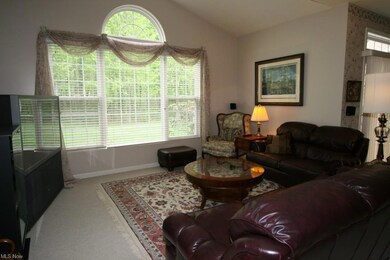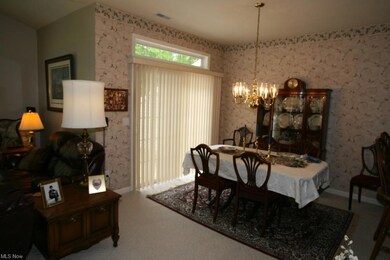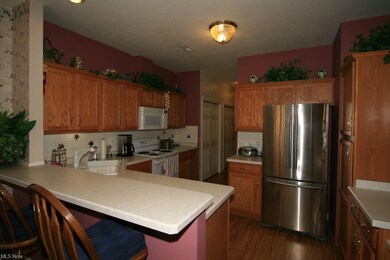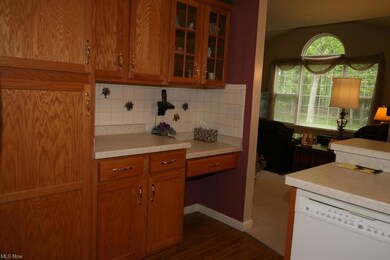
9 Hunters Woods Blvd Unit B Canfield, OH 44406
Highlights
- Fitness Center
- View of Trees or Woods
- 2 Car Direct Access Garage
- Canfield Village Middle School Rated A
- Wooded Lot
- Patio
About This Home
As of June 2015Splendid 3-bedroom, three full bath condo in one of Canfield City's most sought after lifestyle communities, Hunters Woods. Fully gated development. This ranch-condo is situated in a very private setting, backing up to a nicely wooded area, offering added privacy, without the exposure to vehicular traffic. Original owner and extremely well cared for. Nice color pallet throughout with tasteful window treatments. Each bedroom has a full bath with one bedroom having double access. Nice and spacious living room & dining room with cathedral ceiling, leading to a bright and cheery kitchen that offers all appliances, including a brand new stainless refrigerator. Storage galore throughout this condo! Laundry room at the end of hall with washer and dryer staying. Garage has floored, pull-down door attic area over garage. Furnace and A/C serviced regularly. Excellent Association including a superior reserve fund. All roofs done in 2012. No foreseeable assessments. Nice clubhouse and exercise room too! This one certainly won't last! Schedule your private showing today!
Last Agent to Sell the Property
Burgan Real Estate License #2010003875 Listed on: 05/14/2015
Home Details
Home Type
- Single Family
Est. Annual Taxes
- $2,553
Year Built
- Built in 2001
Lot Details
- North Facing Home
- Vinyl Fence
- Wooded Lot
HOA Fees
- $13 Monthly HOA Fees
Parking
- 2 Car Direct Access Garage
Home Design
- Asphalt Roof
- Vinyl Construction Material
Interior Spaces
- 1,560 Sq Ft Home
- 1-Story Property
- Views of Woods
- Home Security System
Kitchen
- Built-In Oven
- Cooktop
- Dishwasher
Bedrooms and Bathrooms
- 3 Bedrooms
- 3 Full Bathrooms
Laundry
- Dryer
- Washer
Outdoor Features
- Patio
Utilities
- Forced Air Heating and Cooling System
- Heating System Uses Gas
Listing and Financial Details
- Assessor Parcel Number 28-023-0-053.00-0
Community Details
Overview
- Association fees include exterior building, landscaping, property management, reserve fund, snow removal, trash removal
- Hunters Woods Community
Amenities
- Common Area
Recreation
- Fitness Center
Ownership History
Purchase Details
Home Financials for this Owner
Home Financials are based on the most recent Mortgage that was taken out on this home.Purchase Details
Purchase Details
Home Financials for this Owner
Home Financials are based on the most recent Mortgage that was taken out on this home.Purchase Details
Home Financials for this Owner
Home Financials are based on the most recent Mortgage that was taken out on this home.Similar Homes in Canfield, OH
Home Values in the Area
Average Home Value in this Area
Purchase History
| Date | Type | Sale Price | Title Company |
|---|---|---|---|
| No Value Available | -- | -- | |
| Deed | -- | -- | |
| Deed | -- | -- | |
| Warranty Deed | $167,000 | Attorney | |
| No Value Available | -- | -- |
Mortgage History
| Date | Status | Loan Amount | Loan Type |
|---|---|---|---|
| Closed | -- | No Value Available | |
| Previous Owner | -- | No Value Available |
Property History
| Date | Event | Price | Change | Sq Ft Price |
|---|---|---|---|---|
| 07/08/2025 07/08/25 | Price Changed | $279,000 | -3.8% | $179 / Sq Ft |
| 06/28/2025 06/28/25 | For Sale | $290,000 | +73.7% | $186 / Sq Ft |
| 06/12/2015 06/12/15 | Sold | $167,000 | -1.2% | $107 / Sq Ft |
| 05/18/2015 05/18/15 | Pending | -- | -- | -- |
| 05/14/2015 05/14/15 | For Sale | $169,000 | -- | $108 / Sq Ft |
Tax History Compared to Growth
Tax History
| Year | Tax Paid | Tax Assessment Tax Assessment Total Assessment is a certain percentage of the fair market value that is determined by local assessors to be the total taxable value of land and additions on the property. | Land | Improvement |
|---|---|---|---|---|
| 2024 | $3,530 | $80,220 | $10,150 | $70,070 |
| 2023 | $3,475 | $80,220 | $10,150 | $70,070 |
| 2022 | $3,290 | $61,700 | $10,150 | $51,550 |
| 2021 | $3,192 | $61,700 | $10,150 | $51,550 |
| 2020 | $3,205 | $61,700 | $10,150 | $51,550 |
| 2019 | $3,045 | $53,190 | $8,750 | $44,440 |
| 2018 | $3,008 | $53,190 | $8,750 | $44,440 |
| 2017 | $2,772 | $53,190 | $8,750 | $44,440 |
| 2016 | $2,540 | $45,790 | $7,880 | $37,910 |
| 2015 | $2,542 | $45,790 | $7,880 | $37,910 |
| 2014 | $2,553 | $45,790 | $7,880 | $37,910 |
| 2013 | $2,464 | $45,790 | $7,880 | $37,910 |
Agents Affiliated with this Home
-
Kathy Ludt

Seller's Agent in 2025
Kathy Ludt
Century 21 Lakeside Realty
(330) 565-7017
202 Total Sales
-
Stephen Rogers

Seller's Agent in 2015
Stephen Rogers
Burgan Real Estate
68 Total Sales
Map
Source: MLS Now
MLS Number: 3710156
APN: 28-023-0-053.00-0
- 20 Hunters Woods Blvd Unit A
- 18 Hunters Woods Blvd Unit C
- 33 Mallard Crossing
- 95 Willow Bend Dr
- 6650 Pheasant Run Dr
- 7509 S Palmyra Rd
- 315 W Main St
- 10 Stratford Green Dr Unit 3
- 435 Bradford Dr
- 31 Stratford Green Dr Unit 3
- 395 Overbrook Dr
- 41 Newton Square Dr Unit 2
- 251 Bradford Dr
- 6695 Leffingwell Rd
- 305 Sleepy Hollow Dr
- 504 Shadydale Dr Unit 504
- 174 N Broad St
- 565 Hickory Hollow Dr
- 250 Sleepy Hollow Dr
- 225 Sleepy Hollow Dr
