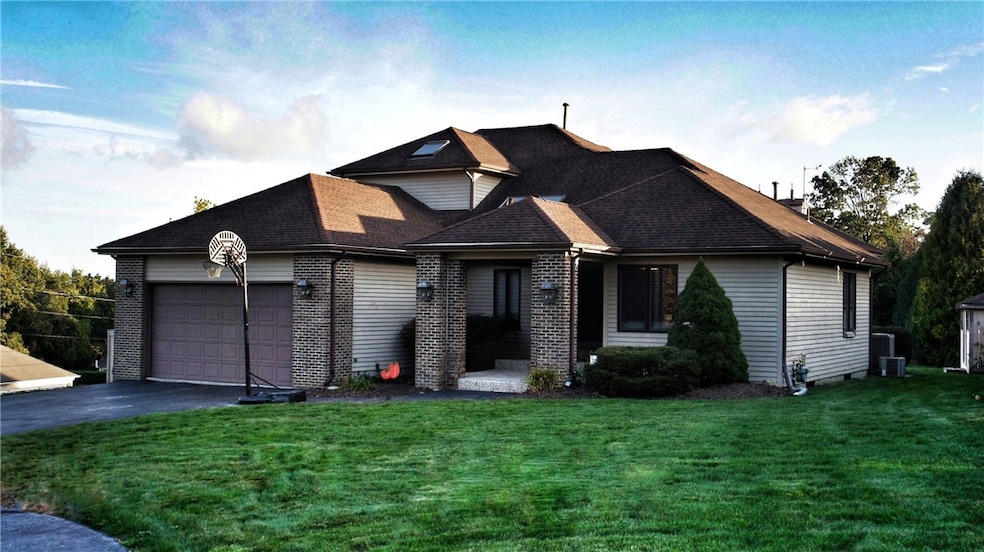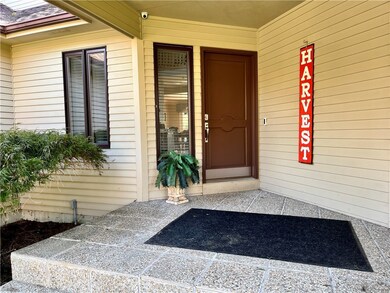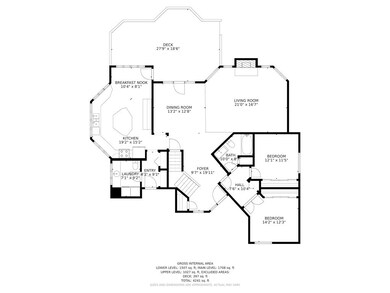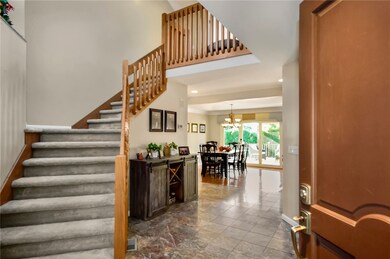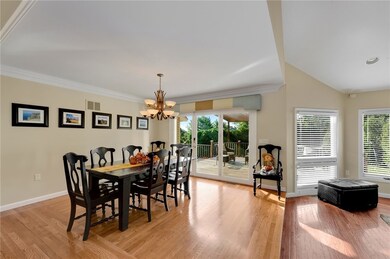
9 Katelan Ct Cranston, RI 02921
Western Cranston NeighborhoodHighlights
- Colonial Architecture
- Cathedral Ceiling
- Attic
- Deck
- Wood Flooring
- Corner Lot
About This Home
As of March 2022WELCOME TO PHENIX RIDGE, ONE OF CRANSTON'S MOST DESIRABLE & SOUGHT AFTER NEIGHBORHOODS. LOCATED ON A CUL-DE-SAC, THIS QUALITY BUILT CONTEMPORARY HAS A FLOOR PLAN JUST AS FABULOUS & UNIQUE TO ITS STYLE. THE 2-STORY ENTRY FOYER FLOWS INTO THE OPEN DINING & SUNKEN FAMILY ROOM ADORNED WITH A GAS FIREPLACE, STACKED CROWN MOLDINGS, HARDWOOD FLOORING AND CATHEDRAL CEILINGS. THE SUNDRENCHED KITCHEN HAS CUSTOM CABINTERY, AN ABUNDANCE OF GRANITE COUNTERTOP SPACE AND AN OVERSIZED CENTER ISLAND.CONVENIENTLY LOCATED OFF THE KITCHEN IS THE 1ST FLOOR LAUNDRY ROOM W/LAVETTE.THE SECOND FLOOR IS DEDICATED TO THE MASTER SUITE FOR ULTIMATE PRIVACY. ITS SPACIOUS MASTER BATH HAS A JETTED SPA-LIKE TUB, SEPARATE SHOWER/TOILET ROOM & AN ENORMOUS WALKIN CLOSET.STORAGE IS BEYOND AMPLE WITHIN THE HOME WITH ITS MANY DOUBLE CLOSETS & ATTIC STORAGE ROOM, WHICH ALSO OFFERS THE POSSIBLITY OF BEING FINISHED.THE BASEMENT IS PARTIALLY FINISHED WITH A FAMILY ROOM, GAME ROOM & HOME GYM.IMPORTANT FEATURES WORTH MENTIONING ARE THE(2) HEATING SYSTEMS.. (1 IS BRAND NEW)..FOR MAXIMUM EFFICIENCY, BRAND NEW NAVIEN ON-DEMAND HOT H20, NEW AC CONDENSER AND 200 AMP SERVICE EQUIPPED W/WHOLE HOUSE GENERATOR. THE HOME HAS A RADON MITIGATION SYSTEM ALREADY IN PLACE TOO. BEAUTIFUL HOME IN OUTSTANDING CONDITION!!
**SUBJECT TO SELLER FINDING SUITABLE HOUSING**
Last Agent to Sell the Property
REAL ESTATE ONE License #RES.0029208 Listed on: 10/12/2021

Home Details
Home Type
- Single Family
Est. Annual Taxes
- $8,149
Year Built
- Built in 1991
Lot Details
- 0.5 Acre Lot
- Cul-De-Sac
- Security Fence
- Electric Fence
- Corner Lot
- Sprinkler System
Parking
- 2 Car Attached Garage
- Garage Door Opener
- Driveway
Home Design
- Colonial Architecture
- Contemporary Architecture
- Brick Exterior Construction
- Wood Siding
- Concrete Perimeter Foundation
- Plaster
Interior Spaces
- 2-Story Property
- Central Vacuum
- Cathedral Ceiling
- Skylights
- Gas Fireplace
- Thermal Windows
- Workshop
- Storage Room
- Utility Room
- Security System Owned
- Attic
Kitchen
- <<OvenToken>>
- Range<<rangeHoodToken>>
- <<microwave>>
- Dishwasher
- Disposal
Flooring
- Wood
- Carpet
- Ceramic Tile
Bedrooms and Bathrooms
- 3 Bedrooms
- <<tubWithShowerToken>>
Laundry
- Laundry Room
- Dryer
- Washer
Partially Finished Basement
- Basement Fills Entire Space Under The House
- Interior Basement Entry
Outdoor Features
- Deck
- Outbuilding
Utilities
- Forced Air Zoned Heating and Cooling System
- Heating System Uses Gas
- Underground Utilities
- 200+ Amp Service
- Power Generator
- Gas Water Heater
- Septic Tank
- Cable TV Available
Listing and Financial Details
- Tax Lot 391
- Assessor Parcel Number 9KATELANCTCRAN
Community Details
Recreation
- Recreation Facilities
Additional Features
- Phenix Ridge Subdivision
- Shops
Ownership History
Purchase Details
Home Financials for this Owner
Home Financials are based on the most recent Mortgage that was taken out on this home.Purchase Details
Home Financials for this Owner
Home Financials are based on the most recent Mortgage that was taken out on this home.Purchase Details
Home Financials for this Owner
Home Financials are based on the most recent Mortgage that was taken out on this home.Similar Homes in Cranston, RI
Home Values in the Area
Average Home Value in this Area
Purchase History
| Date | Type | Sale Price | Title Company |
|---|---|---|---|
| Warranty Deed | $690,000 | None Available | |
| Warranty Deed | $350,000 | -- | |
| Deed | $550,000 | -- |
Mortgage History
| Date | Status | Loan Amount | Loan Type |
|---|---|---|---|
| Open | $483,000 | Purchase Money Mortgage | |
| Previous Owner | $195,000 | Stand Alone Refi Refinance Of Original Loan | |
| Previous Owner | $424,000 | No Value Available | |
| Previous Owner | $70,000 | No Value Available | |
| Previous Owner | $440,000 | Purchase Money Mortgage | |
| Previous Owner | $250,000 | No Value Available |
Property History
| Date | Event | Price | Change | Sq Ft Price |
|---|---|---|---|---|
| 07/16/2025 07/16/25 | For Sale | $899,900 | +30.4% | $275 / Sq Ft |
| 03/03/2022 03/03/22 | Sold | $690,000 | -1.4% | $211 / Sq Ft |
| 02/01/2022 02/01/22 | Pending | -- | -- | -- |
| 10/12/2021 10/12/21 | For Sale | $699,900 | +100.0% | $214 / Sq Ft |
| 10/02/2012 10/02/12 | Sold | $350,000 | -22.3% | $107 / Sq Ft |
| 09/02/2012 09/02/12 | Pending | -- | -- | -- |
| 02/25/2011 02/25/11 | For Sale | $450,499 | -- | $138 / Sq Ft |
Tax History Compared to Growth
Tax History
| Year | Tax Paid | Tax Assessment Tax Assessment Total Assessment is a certain percentage of the fair market value that is determined by local assessors to be the total taxable value of land and additions on the property. | Land | Improvement |
|---|---|---|---|---|
| 2024 | $9,731 | $715,000 | $168,300 | $546,700 |
| 2023 | $9,250 | $489,400 | $120,300 | $369,100 |
| 2022 | $8,379 | $452,700 | $120,300 | $332,400 |
| 2021 | $8,149 | $452,700 | $120,300 | $332,400 |
| 2020 | $8,993 | $433,000 | $124,600 | $308,400 |
| 2019 | $8,993 | $433,000 | $124,600 | $308,400 |
| 2018 | $8,786 | $433,000 | $124,600 | $308,400 |
| 2017 | $9,451 | $412,000 | $116,000 | $296,000 |
| 2016 | $9,249 | $412,000 | $116,000 | $296,000 |
| 2015 | $9,249 | $412,000 | $116,000 | $296,000 |
| 2014 | $8,908 | $390,000 | $124,600 | $265,400 |
Agents Affiliated with this Home
-
P. Bryan Chase

Seller's Agent in 2025
P. Bryan Chase
HomeSmart Professionals
(401) 391-7437
9 Total Sales
-
Lisa Avedisian

Seller's Agent in 2022
Lisa Avedisian
REAL ESTATE ONE
(401) 339-4242
1 in this area
63 Total Sales
-
Omar Valerio

Buyer's Agent in 2022
Omar Valerio
Century 21 Limitless
(401) 688-8315
1 in this area
72 Total Sales
-
Anthony D'Uva

Seller's Agent in 2012
Anthony D'Uva
Independent Brks Realty Of RI
(401) 486-4276
4 Total Sales
-
Bettina Monaco

Buyer's Agent in 2012
Bettina Monaco
Mott & Chace Sotheby's Intl.
(401) 474-6585
2 Total Sales
Map
Source: State-Wide MLS
MLS Number: 1295945
APN: CRAN-000021-000004-000391
