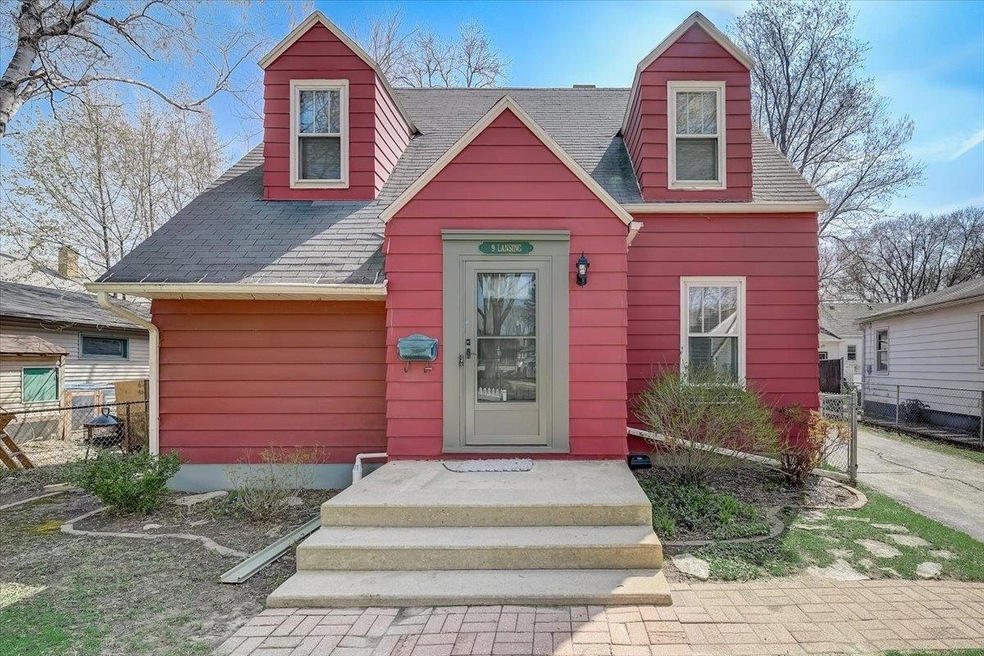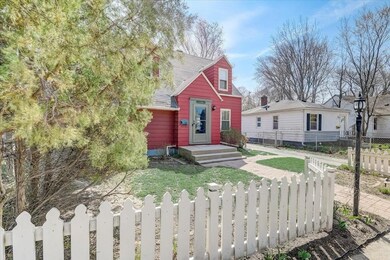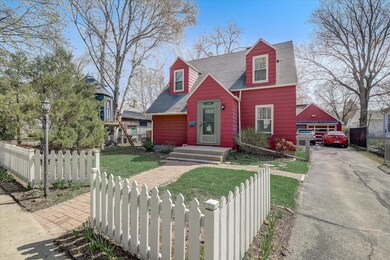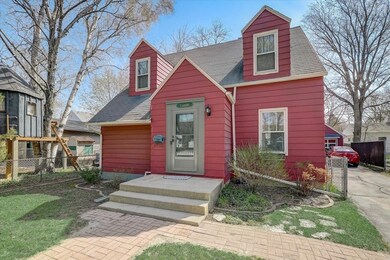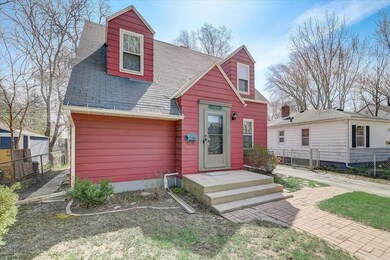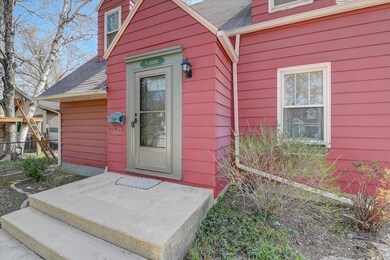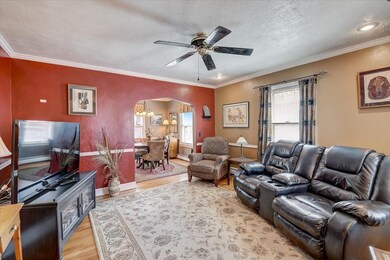
9 Lansing St Madison, WI 53714
Eastmorland NeighborhoodEstimated Value: $350,000 - $383,000
Highlights
- Cape Cod Architecture
- Wood Flooring
- Den
- Deck
- Hydromassage or Jetted Bathtub
- 2-minute walk to OB Sherry Park
About This Home
As of June 2023Adorable 3 bdrm bungalow with so much character and charm. Spacious home with hardwood floors, updated kitchen. The original attached 1 car garage was enclosed and could easily be turned into a living space (bedroom, office, family room, etc. - dimensions: 16x9). Lower level has a finished office/den, cellar, laundry and plenty of storage. (there is a second toilet & sink in laundry area). Oversized 1.5 car detached garage. Nice yard with flagstone walkways, brick patio, and fenced yard. Walking distance to Atwood, Olbrich Gardens, Garver Feed Mill/Farmers Market, Bike Trails, and more.
Last Agent to Sell the Property
First Weber Inc License #51365-94 Listed on: 04/10/2023

Home Details
Home Type
- Single Family
Est. Annual Taxes
- $5,449
Year Built
- Built in 1938
Lot Details
- 5,227 Sq Ft Lot
- Fenced Yard
Parking
- 1 Car Detached Garage
Home Design
- Cape Cod Architecture
- Poured Concrete
- Vinyl Siding
- Radon Mitigation System
Interior Spaces
- 2-Story Property
- Den
- Wood Flooring
- Walkup Attic
Kitchen
- Breakfast Bar
- Oven or Range
- Microwave
- Freezer
- Dishwasher
- Kitchen Island
- Disposal
Bedrooms and Bathrooms
- 3 Bedrooms
- Walk-In Closet
- 1 Full Bathroom
- Hydromassage or Jetted Bathtub
Laundry
- Laundry on lower level
- Dryer
- Washer
Partially Finished Basement
- Basement Fills Entire Space Under The House
- Sump Pump
Outdoor Features
- Deck
Schools
- Schenk Elementary School
- Whitehorse Middle School
- Lafollette High School
Utilities
- Radiant Heating System
- Water Softener
- High Speed Internet
Community Details
- Lansing Place Subdivision
Ownership History
Purchase Details
Home Financials for this Owner
Home Financials are based on the most recent Mortgage that was taken out on this home.Similar Homes in Madison, WI
Home Values in the Area
Average Home Value in this Area
Purchase History
| Date | Buyer | Sale Price | Title Company |
|---|---|---|---|
| Franklin Kelsey Nicole | $335,000 | None Listed On Document | |
| Franklin Kelsey Nicole | $335,000 | None Listed On Document |
Mortgage History
| Date | Status | Borrower | Loan Amount |
|---|---|---|---|
| Open | Franklin Kelsey Nicole | $335,000 | |
| Closed | Franklin Kelsey Nicole | $335,000 | |
| Previous Owner | Schaefer Theodore C | $32,600 | |
| Previous Owner | Schaefer Theodore C | $130,510 | |
| Previous Owner | Schaefer Theodore C | $31,500 | |
| Previous Owner | Schaefer Theodore C | $143,000 |
Property History
| Date | Event | Price | Change | Sq Ft Price |
|---|---|---|---|---|
| 06/26/2023 06/26/23 | Sold | $335,000 | -2.9% | $275 / Sq Ft |
| 05/02/2023 05/02/23 | For Sale | $344,900 | +3.0% | $283 / Sq Ft |
| 04/10/2023 04/10/23 | Off Market | $335,000 | -- | -- |
Tax History Compared to Growth
Tax History
| Year | Tax Paid | Tax Assessment Tax Assessment Total Assessment is a certain percentage of the fair market value that is determined by local assessors to be the total taxable value of land and additions on the property. | Land | Improvement |
|---|---|---|---|---|
| 2024 | $11,156 | $335,000 | $69,800 | $265,200 |
| 2023 | $5,773 | $338,600 | $62,400 | $276,200 |
| 2021 | $5,192 | $259,600 | $54,200 | $205,400 |
| 2020 | $5,178 | $242,600 | $50,700 | $191,900 |
| 2019 | $4,816 | $226,700 | $47,400 | $179,300 |
| 2018 | $4,418 | $208,000 | $47,400 | $160,600 |
| 2017 | $4,404 | $198,100 | $43,100 | $155,000 |
| 2016 | $3,972 | $175,300 | $41,400 | $133,900 |
| 2015 | $3,877 | $165,300 | $41,400 | $123,900 |
| 2014 | $3,796 | $165,300 | $41,400 | $123,900 |
| 2013 | $3,887 | $160,500 | $41,400 | $119,100 |
Agents Affiliated with this Home
-
Laurie Homan

Seller's Agent in 2023
Laurie Homan
First Weber Inc
(608) 212-7078
1 in this area
58 Total Sales
-
Asher Masino

Buyer's Agent in 2023
Asher Masino
Lauer Realty Group, Inc.
(608) 509-8563
13 in this area
201 Total Sales
Map
Source: South Central Wisconsin Multiple Listing Service
MLS Number: 1953258
APN: 0710-054-0204-6
- 22 Harding St
- 106 Leon St
- 33 Bradford Ln
- 101 Bradford Ln
- 49 Schenk St
- 3429 Richard St
- 3486 Hargrove St
- 3157 Milwaukee St
- 3210 St Paul Ave
- 3725 Dawes St
- 3606 Atwood Ave
- 3558 Sargent St
- 105 Silver Rd
- 206 Dixon St
- 524 Memphis Ave
- 201 Dixon St
- 3610 Atwood Ave
- 3805 Dennett Dr
- 3834 Dennett Dr
- 505 Ludington Ave
