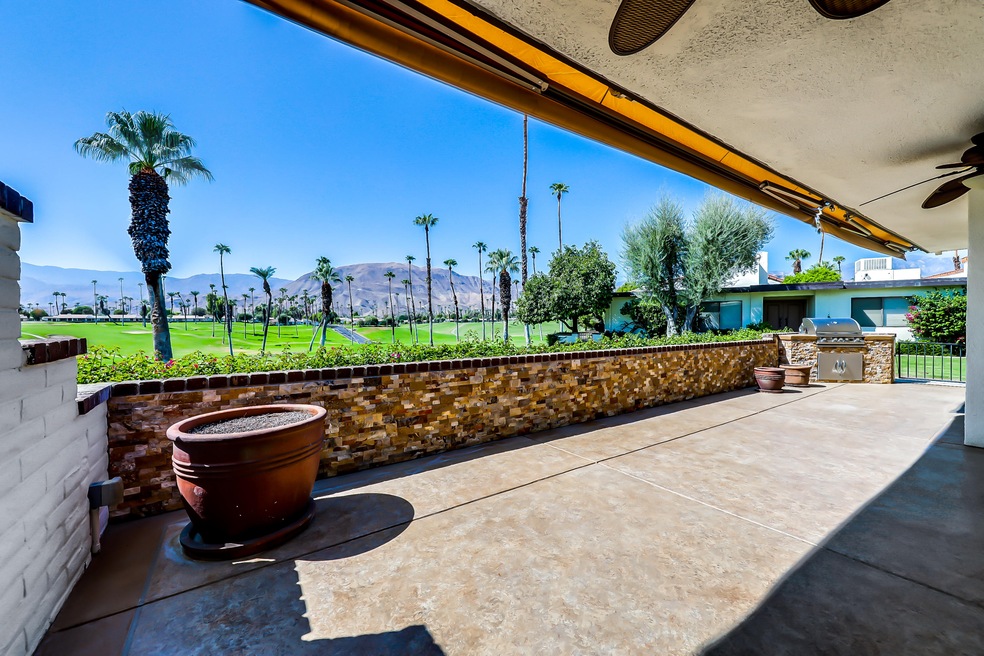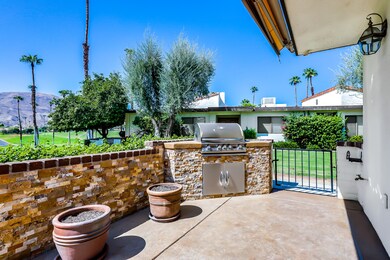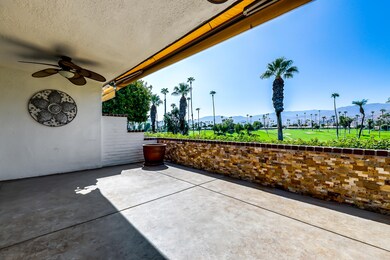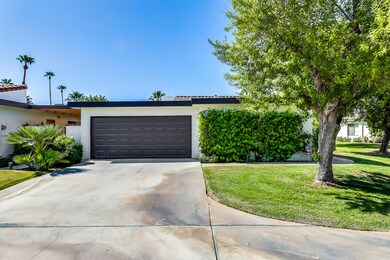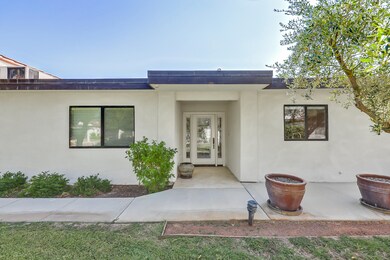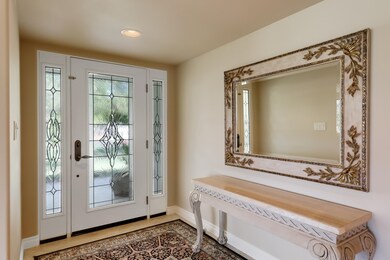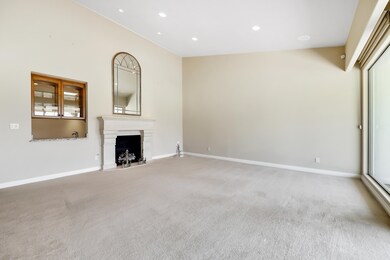
9 Leon Way Rancho Mirage, CA 92270
Estimated Value: $779,000 - $927,000
Highlights
- Golf Course Community
- Fitness Center
- Gated Community
- James Earl Carter Elementary School Rated A-
- In Ground Pool
- Golf Course View
About This Home
As of March 2021Dramatic price change. Reduced another $30,000. This home is a must see and is a one of a kind property, a home with a 180 degree South facing view of 6 fairways with the mountains in the background. The location is the most Spectacular in Rancho Las Palmas and one of the finest views in the valley. In addition this home has been remodeled with top of the line matching granite counters throughout and custom cabinets almost everywhere . Double pane windows and sliders, custom blinds, top of the line appliances with a Viking gas stove and including a warming drawer. Recessed lighting throughout, wide extended patio with custom stonework on the walls, a full built in gas BBQ, automatic awnings and then that Awesome multi fairway view. 2180 sq. ft. of custom work that leaves nothing for you to do but furnish this home to your taste. The third bedroom has been converted to an amazing multi functional office and combination sleeping area. The garage has an epoxy floor and contains a water softener. An absolute must see property. Available to see any time on lock box.
Last Agent to Sell the Property
Jim Papst
HK Lane Real Estate License #01216501 Listed on: 09/23/2020
Co-Listed By
William Tuck
HK Lane Real Estate License #01961111
Last Buyer's Agent
Jim Papst
Continental Properties/Showcase Homes
Property Details
Home Type
- Condominium
Est. Annual Taxes
- $9,494
Year Built
- Built in 1978
Lot Details
- End Unit
- West Facing Home
HOA Fees
- $593 Monthly HOA Fees
Property Views
- Golf Course
- Mountain
Home Design
- Spanish Architecture
- Flat Roof Shape
- Slab Foundation
- Tile Roof
- Foam Roof
- Stucco Exterior
Interior Spaces
- 2,180 Sq Ft Home
- 1-Story Property
- Skylights
- Awning
- Blinds
- Double Door Entry
- Living Room with Fireplace
- Breakfast Room
- Formal Dining Room
- Laundry Room
Kitchen
- Updated Kitchen
- Gas Range
- Warming Drawer
- Microwave
- Dishwasher
- Granite Countertops
Flooring
- Carpet
- Tile
Bedrooms and Bathrooms
- 3 Bedrooms
- Remodeled Bathroom
- Secondary bathroom tub or shower combo
- Shower Only in Secondary Bathroom
Parking
- 2 Car Attached Garage
- Side by Side Parking
- Garage Door Opener
Accessible Home Design
- Grab Bar In Bathroom
- Grab Bars
Pool
- In Ground Pool
- Heated Spa
- In Ground Spa
- Spa Fenced
Outdoor Features
- Enclosed patio or porch
- Built-In Barbecue
Utilities
- Forced Air Heating and Cooling System
- Heating System Uses Natural Gas
- Central Water Heater
- Cable TV Available
Listing and Financial Details
- Assessor Parcel Number 682272005
Community Details
Overview
- Association fees include cable TV, trash, security
- 849 Units
- Rancho Las Palmas Country Club Subdivision
- Planned Unit Development
Recreation
- Golf Course Community
- Fitness Center
- Community Pool
- Community Spa
Pet Policy
- Pet Restriction
Security
- Security Service
- 24 Hour Access
- Gated Community
Ownership History
Purchase Details
Home Financials for this Owner
Home Financials are based on the most recent Mortgage that was taken out on this home.Purchase Details
Purchase Details
Purchase Details
Similar Homes in the area
Home Values in the Area
Average Home Value in this Area
Purchase History
| Date | Buyer | Sale Price | Title Company |
|---|---|---|---|
| Charneski Jack | $695,000 | Lawyers Title Company | |
| Family Trust Of Michael D Shanholtzer & | -- | None Available | |
| Shanholtzer Michael D | $630,000 | Southland Title Inland Empir | |
| Kaplan Shelby Jean | -- | -- | |
| Kaplan Shelby Jean | -- | -- |
Property History
| Date | Event | Price | Change | Sq Ft Price |
|---|---|---|---|---|
| 03/15/2021 03/15/21 | Sold | $695,000 | -0.6% | $319 / Sq Ft |
| 02/13/2021 02/13/21 | Pending | -- | -- | -- |
| 01/10/2021 01/10/21 | Price Changed | $699,000 | -4.1% | $321 / Sq Ft |
| 12/02/2020 12/02/20 | Price Changed | $729,000 | -4.0% | $334 / Sq Ft |
| 09/23/2020 09/23/20 | For Sale | $759,000 | -- | $348 / Sq Ft |
Tax History Compared to Growth
Tax History
| Year | Tax Paid | Tax Assessment Tax Assessment Total Assessment is a certain percentage of the fair market value that is determined by local assessors to be the total taxable value of land and additions on the property. | Land | Improvement |
|---|---|---|---|---|
| 2023 | $9,494 | $717,876 | $260,100 | $457,776 |
| 2022 | $9,086 | $703,800 | $255,000 | $448,800 |
| 2021 | $6,316 | $486,646 | $121,367 | $365,279 |
| 2020 | $5,726 | $442,406 | $110,334 | $332,072 |
| 2019 | $5,569 | $429,520 | $107,120 | $322,400 |
| 2018 | $5,369 | $413,000 | $103,000 | $310,000 |
| 2017 | $5,630 | $435,000 | $106,000 | $329,000 |
| 2016 | $5,577 | $433,000 | $108,000 | $325,000 |
| 2015 | $5,677 | $433,000 | $108,000 | $325,000 |
| 2014 | $5,296 | $401,000 | $100,000 | $301,000 |
Agents Affiliated with this Home
-
J
Seller's Agent in 2021
Jim Papst
HK Lane Real Estate
-
W
Seller Co-Listing Agent in 2021
William Tuck
HK Lane Real Estate
Map
Source: California Desert Association of REALTORS®
MLS Number: 219050116
APN: 682-272-005
- 25 Juan Carlos Dr
- 50 El Toro Dr
- 62 El Toro Dr
- 10 Padron Way
- 32 Tortosa Dr
- 119 Don Quixote Dr
- 130 Don Miguel Cir
- 263 Serena Dr
- 276 Serena Dr
- 72633 Jamie Way
- 122 Giralda Cir
- 248 Serena Dr
- 240 Serena Dr
- 132 Gran Viaduct
- 32 San Sebastian Dr
- 42 San Sebastian Dr
- 48 San Sebastian Dr
- 240 Santa Barbara Cir
- 109 Juan Cir
- 72570 Betty Ln
