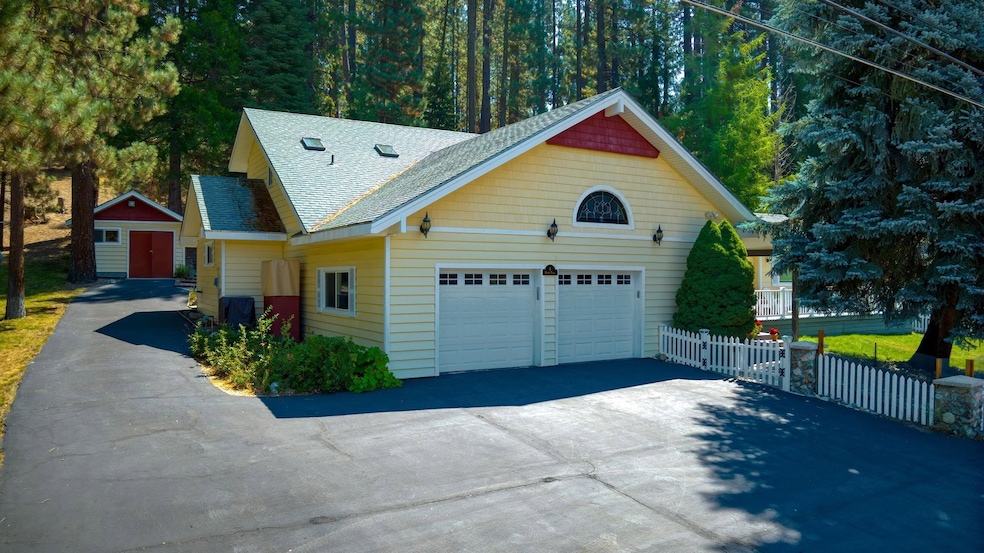
9 Maidu Trail Blairsden Graeagle, CA 96103
Estimated payment $4,101/month
Highlights
- Panoramic View
- Recreation Room
- Formal Dining Room
- Living Room with Fireplace
- Home Office
- 2 Car Attached Garage
About This Home
YOU JUST FOUND YOUR HAPPY PLACE... YOUR NEW HAPPY LIFE BEGINS HERE on MAIDU TRAIL!! This Home has enjoyed Happy families over the years and has had lots of Upgrades and Re-Do's. Spacious Great Room enjoys the rock fireplace and tall ceilings and beams - Huge windows to let in natural light - then up a few steps to the Media Room/Family Room! Kitchen has been remodeled... ALL Stainless Appliances, Gas Cooktop, and again, Custom Cabinetry, lots of Large Windows for natural light and plenty of room for all the Cooks in the family to Enjoy! Dining Room opens up to a private Deck to further generate more entertaining spaces. Beautiful wood-look Luxury Vinyl Floors throughout most of the lower level, this home also has forced air heat and air conditioning! Master SUITE is amazing with a newly remodeled bathroom, soaking tub, HUGE Walk In Closet with custom space and CEDAR-lined, slider out to the Deck, a real RETREAT! TWO Bedrooms on the first floor and TWO bedrooms and a bath on the Second Floor! Spread out ---- bring ALL the family! Many Closets are walk in and "cedar-lined".... amazing upgrades and features you must see to appreciate. There are two separate decks and private entertaining spaces, also includes a SHED with power and great storage possibilities. Garage has Custom Flooring and Custom Cabinetry/Work Space for any Man -Cave Aficionado! Front yard is low maintenance, small grass area, completely fenced (vinyl, never have to paint!!) AND a Flagpole! So much to see and appreciate - CALL NOW for your exclusive viewing!
Home Details
Home Type
- Single Family
Est. Annual Taxes
- $3,551
Year Built
- Built in 1974 | Remodeled
Lot Details
- 0.44 Acre Lot
- Level Lot
- Property is zoned 7-R
Property Views
- Panoramic
- Woods
Home Design
- Composition Roof
- Concrete Perimeter Foundation
Interior Spaces
- 2,720 Sq Ft Home
- 2-Story Property
- Furniture Can Be Negotiated
- Family Room
- Living Room with Fireplace
- Formal Dining Room
- Home Office
- Recreation Room
Kitchen
- Oven
- Range
- Microwave
- Dishwasher
- Disposal
Flooring
- Carpet
- Vinyl
Bedrooms and Bathrooms
- 4 Bedrooms
- 3 Bathrooms
Laundry
- Laundry Room
- Dryer
- Washer
Parking
- 2 Car Attached Garage
- Parking Pad
- Oversized Parking
- Insulated Garage
- Garage Door Opener
Outdoor Features
- Multiple Outdoor Decks
Utilities
- Heating System Uses Propane
- Septic System
Community Details
- Surroundingarea Community
Map
Home Values in the Area
Average Home Value in this Area
Tax History
| Year | Tax Paid | Tax Assessment Tax Assessment Total Assessment is a certain percentage of the fair market value that is determined by local assessors to be the total taxable value of land and additions on the property. | Land | Improvement |
|---|---|---|---|---|
| 2025 | $3,551 | $338,110 | $43,021 | $295,089 |
| 2023 | $3,551 | $324,982 | $41,351 | $283,631 |
| 2022 | $3,457 | $318,611 | $40,541 | $278,070 |
| 2021 | $3,355 | $312,365 | $39,747 | $272,618 |
| 2020 | $3,432 | $309,163 | $39,340 | $269,823 |
| 2019 | $3,363 | $303,102 | $38,569 | $264,533 |
| 2018 | $3,217 | $297,160 | $37,813 | $259,347 |
| 2017 | $3,200 | $291,334 | $37,072 | $254,262 |
| 2016 | $2,943 | $285,623 | $36,346 | $249,277 |
| 2015 | $2,902 | $281,334 | $35,801 | $245,533 |
| 2014 | $2,850 | $275,824 | $35,100 | $240,724 |
Property History
| Date | Event | Price | Change | Sq Ft Price |
|---|---|---|---|---|
| 06/30/2025 06/30/25 | Price Changed | $687,500 | -5.6% | $253 / Sq Ft |
| 03/14/2025 03/14/25 | For Sale | $728,500 | -- | $268 / Sq Ft |
Purchase History
| Date | Type | Sale Price | Title Company |
|---|---|---|---|
| Interfamily Deed Transfer | -- | None Available | |
| Interfamily Deed Transfer | -- | None Available |
Mortgage History
| Date | Status | Loan Amount | Loan Type |
|---|---|---|---|
| Closed | $145,631 | Unknown |
Similar Homes in the area
Source: Tahoe Sierra Board of REALTORS®
MLS Number: 20242212
APN: 130-112-013-000
- 14 Paiute Trail
- 148 W Graeagle Meadows Rd
- 2 Washo Trail
- 88 Graeagle Meadows Rd
- 97 Graeagle Meadows Rd
- 106 Graeagle Meadows Rd
- 107 Graeagle Meadows Rd
- 61 Graeagle Meadows Rd
- 64 Graeagle Meadows Rd
- 28 Graeagle Meadows Rd
- 15 Korominu Trail
- 10 Graeagle Meadows Rd
- 22 Korominu Trail
- 74 Tolowa Trail
- 12 Miwok Trail
- 19 Graeagle Meadows Rd
- 35 Pomo Trail
- 24 Miwok Trail
- 61 Tolowa Trail
- 5 Sioux Trail






