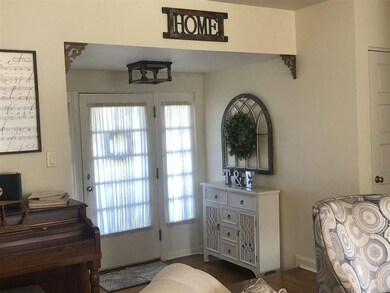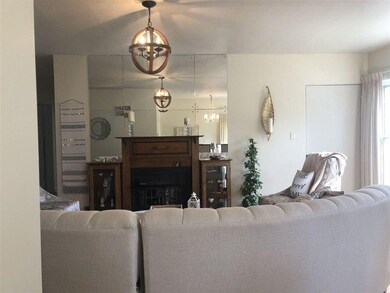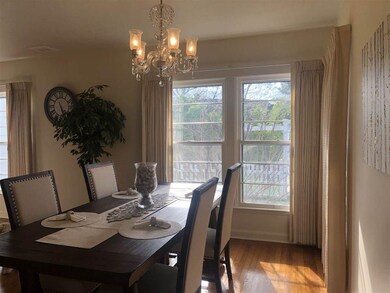
9 N Beech Rd Wichita, KS 67206
Forest Hills NeighborhoodEstimated Value: $250,348 - $283,000
Highlights
- Multiple Fireplaces
- Main Floor Primary Bedroom
- 2 Car Attached Garage
- 1.5-Story Property
- Formal Dining Room
- Storm Windows
About This Home
As of November 2020This is no cookie cutter house! Located in the highly sought-after Forest Hills neighborhood, this unique beauty with lots of windows and natural light is the perfect combination of vintage and modern. The original hardwood floors in the formal living room, dining room, and two original bedrooms are polished to perfection. A spacious master bedroom addition features his and her closets on either side of the built-in vanity, with new pet-friendly carpet less than 3 years old. The main bathroom has a charming arch over the tub, with a new chandelier, vanity, toilet, and porcelain floor tile. The kitchen has ample cabinet space and room for an informal dining area. Fridge, dishwasher, and stove all stay! The bonus family room is large and boasts a gas fireplace, as well as many built-in cabinets and fresh paint. You’ll never want for storage here! Another smaller bathroom off of the family room has recently been painted and has a new capiz shell light fixture. The mudroom has new paint and laminate flooring and leads to both the oversized attached 2-car garage, as well as the back patio, which offers up the peaceful tree-lined view for which Forest Hills is known! Imagine drinking your coffee out on the patio while admiring a beautiful arbor and lots of wildlife. Outside you will also find newer landscaping that was added in the last 3 years, along with new guttering/gutter covers less than a year old. Home has also had new return air duct work installed in the last 2 years. If you love the character of older homes and enjoy bringing them back to their original glory, this one should be yours! Book your showing today, before it’s gone! Home is being sold "as is".
Last Agent to Sell the Property
Berkshire Hathaway PenFed Realty License #00232596 Listed on: 08/30/2020
Last Buyer's Agent
Berkshire Hathaway PenFed Realty License #00232596 Listed on: 08/30/2020
Home Details
Home Type
- Single Family
Est. Annual Taxes
- $1,602
Year Built
- Built in 1945
Lot Details
- 0.4 Acre Lot
- Wood Fence
Home Design
- 1.5-Story Property
- Frame Construction
- Composition Roof
Interior Spaces
- 2,159 Sq Ft Home
- Ceiling Fan
- Multiple Fireplaces
- Wood Burning Fireplace
- Self Contained Fireplace Unit Or Insert
- Attached Fireplace Door
- Window Treatments
- Formal Dining Room
- Laundry on main level
Kitchen
- Oven or Range
- Plumbed For Gas In Kitchen
- Electric Cooktop
- Range Hood
- Dishwasher
- Disposal
Bedrooms and Bathrooms
- 3 Bedrooms
- Primary Bedroom on Main
- Walk-In Closet
- 2 Full Bathrooms
Home Security
- Security Lights
- Storm Windows
- Storm Doors
Parking
- 2 Car Attached Garage
- Garage Door Opener
Outdoor Features
- Patio
- Rain Gutters
Schools
- Minneha Elementary School
- Coleman Middle School
- Southeast High School
Utilities
- Forced Air Heating and Cooling System
Community Details
- Forest Hills Subdivision
Listing and Financial Details
- Assessor Parcel Number 20173-114-20-0-11-01-014.00
Ownership History
Purchase Details
Home Financials for this Owner
Home Financials are based on the most recent Mortgage that was taken out on this home.Purchase Details
Home Financials for this Owner
Home Financials are based on the most recent Mortgage that was taken out on this home.Similar Homes in the area
Home Values in the Area
Average Home Value in this Area
Purchase History
| Date | Buyer | Sale Price | Title Company |
|---|---|---|---|
| Fischer Samantha | -- | None Available | |
| Flax Teri L | -- | Security 1St Title |
Mortgage History
| Date | Status | Borrower | Loan Amount |
|---|---|---|---|
| Open | Fischer Samantha | $165,000 | |
| Previous Owner | Flax Teri L | $103,920 |
Property History
| Date | Event | Price | Change | Sq Ft Price |
|---|---|---|---|---|
| 11/13/2020 11/13/20 | Sold | -- | -- | -- |
| 10/07/2020 10/07/20 | Pending | -- | -- | -- |
| 10/05/2020 10/05/20 | Price Changed | $145,000 | 0.0% | $67 / Sq Ft |
| 10/05/2020 10/05/20 | For Sale | $145,000 | -11.6% | $67 / Sq Ft |
| 09/14/2020 09/14/20 | Pending | -- | -- | -- |
| 09/11/2020 09/11/20 | Price Changed | $164,000 | -1.2% | $76 / Sq Ft |
| 08/30/2020 08/30/20 | For Sale | $166,000 | +18.7% | $77 / Sq Ft |
| 09/06/2017 09/06/17 | Sold | -- | -- | -- |
| 07/26/2017 07/26/17 | Pending | -- | -- | -- |
| 06/12/2017 06/12/17 | For Sale | $139,900 | -- | $65 / Sq Ft |
Tax History Compared to Growth
Tax History
| Year | Tax Paid | Tax Assessment Tax Assessment Total Assessment is a certain percentage of the fair market value that is determined by local assessors to be the total taxable value of land and additions on the property. | Land | Improvement |
|---|---|---|---|---|
| 2023 | $2,295 | $21,529 | $2,496 | $19,033 |
| 2022 | $2,130 | $19,229 | $2,358 | $16,871 |
| 2021 | $2,195 | $19,229 | $2,358 | $16,871 |
| 2020 | $1,713 | $15,020 | $2,358 | $12,662 |
| 2019 | $1,610 | $14,111 | $2,335 | $11,776 |
| 2018 | $1,614 | $14,111 | $1,392 | $12,719 |
| 2017 | $1,453 | $0 | $0 | $0 |
| 2016 | $1,408 | $0 | $0 | $0 |
| 2015 | $1,398 | $0 | $0 | $0 |
| 2014 | $1,413 | $0 | $0 | $0 |
Agents Affiliated with this Home
-
Susan Shain

Seller's Agent in 2020
Susan Shain
Berkshire Hathaway PenFed Realty
(316) 737-2275
1 in this area
50 Total Sales
-
S
Seller's Agent in 2017
Sharon Engle
Berkshire Hathaway PenFed Realty
(316) 644-1615
-
J
Seller Co-Listing Agent in 2017
JULIE NELSON
Nelson Appraisal & Real Estate
Map
Source: South Central Kansas MLS
MLS Number: 585962
APN: 114-20-0-11-01-014.00
- 20 N Cypress Dr
- 9109 E Elm St
- 812 N Cypress Ct
- 8601 E Brentmoor Ln
- 8509 E Stoneridge Ln
- 8425 E Tamarac St
- 8425 E Huntington St
- 8409 E Overbrook St
- 9214 E Killarney Place
- 9104 E Killarney Place
- 8209 E Brentmoor St
- 262 S Bonnie Brae St
- 1028 N Cypress Dr
- 202 S Bonnie Brae St
- 1110 N Cypress Ct
- 8002 E Lynwood St
- 8909 E Bradford Cir
- 1501 N Foliage Ct
- 703 S Todd Cir
- 11310 E Killarney Cir






