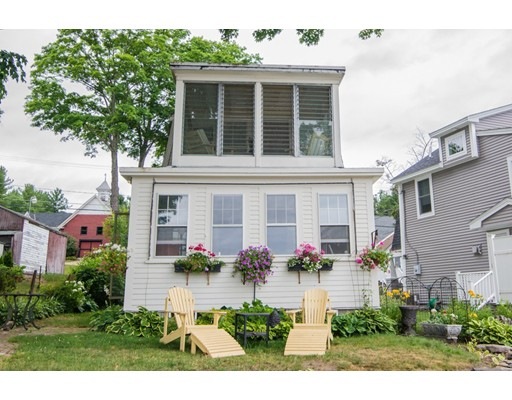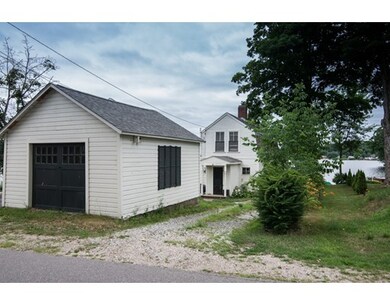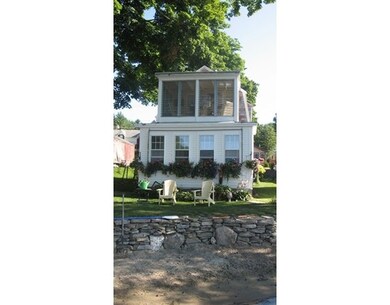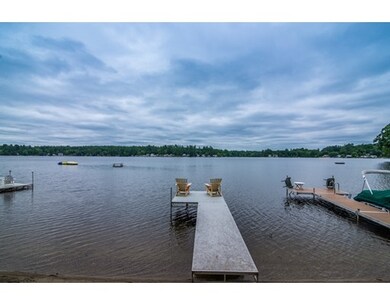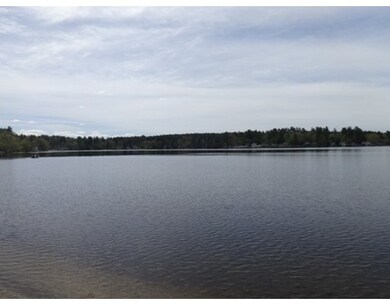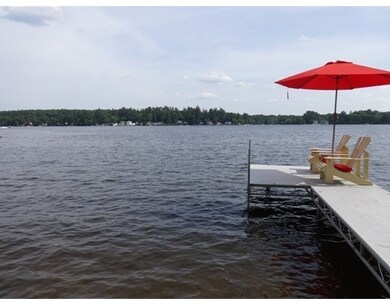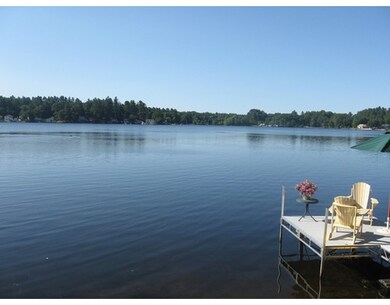
About This Home
As of May 2024Beaver Lake Water Front Seasonal Home! Enjoy swimming, boating, kayaking, snowmobiling and more on this beautiful lake. This home offers an updated kitchen, hardwood floors, 2 large bedrooms, enclosed porch, gas fireplace, gorgeous landscaping, granite steps, and a 1 car garage! Don't miss this opportunity! Agent is related to seller
Last Buyer's Agent
Angela McCarthy
Century 21 McLennan & Company License #456001458

Home Details
Home Type
Single Family
Est. Annual Taxes
$7,956
Year Built
1900
Lot Details
0
Listing Details
- Lot Description: Other (See Remarks)
- Property Type: Single Family
- Other Agent: 2.00
- Lead Paint: Unknown
- Special Features: None
- Property Sub Type: Detached
- Year Built: 1900
Interior Features
- Appliances: Range, Microwave, Refrigerator
- Fireplaces: 1
- Has Basement: No
- Fireplaces: 1
- Number of Rooms: 5
- Electric: 100 Amps
- Flooring: Wood, Laminate
- Interior Amenities: Cable Available
- Bedroom 2: Second Floor
- Kitchen: First Floor
- Living Room: First Floor
- Master Bedroom: Second Floor
- Dining Room: First Floor
Exterior Features
- Roof: Tile
- Waterfront Property: Yes
- Construction: Post & Beam
- Exterior: Clapboard
- Exterior Features: Porch - Enclosed
- Foundation: Concrete Block
- Waterfront: Lake, Frontage, Direct Access, Private
- Beach Ownership: Private
- Waterview Flag: Yes
Garage/Parking
- Garage Parking: Detached
- Garage Spaces: 1
- Parking: Off-Street
- Parking Spaces: 3
Utilities
- Cooling: Window AC
- Heating: Propane
- Hot Water: Electric
- Utility Connections: for Gas Range
- Sewer: City/Town Sewer
- Water: Private Water
Lot Info
- Zoning: Res
Multi Family
- Waterview: Lake
Ownership History
Purchase Details
Home Financials for this Owner
Home Financials are based on the most recent Mortgage that was taken out on this home.Purchase Details
Home Financials for this Owner
Home Financials are based on the most recent Mortgage that was taken out on this home.Purchase Details
Home Financials for this Owner
Home Financials are based on the most recent Mortgage that was taken out on this home.Purchase Details
Home Financials for this Owner
Home Financials are based on the most recent Mortgage that was taken out on this home.Similar Homes in Derry, NH
Home Values in the Area
Average Home Value in this Area
Purchase History
| Date | Type | Sale Price | Title Company |
|---|---|---|---|
| Warranty Deed | $510,000 | None Available | |
| Warranty Deed | $510,000 | None Available | |
| Quit Claim Deed | -- | None Available | |
| Quit Claim Deed | -- | None Available | |
| Warranty Deed | $292,000 | -- | |
| Warranty Deed | $194,000 | -- | |
| Warranty Deed | $292,000 | -- | |
| Warranty Deed | $194,000 | -- |
Mortgage History
| Date | Status | Loan Amount | Loan Type |
|---|---|---|---|
| Open | $200,000 | Purchase Money Mortgage | |
| Closed | $200,000 | Purchase Money Mortgage | |
| Open | $334,240 | Credit Line Revolving | |
| Closed | $334,240 | Credit Line Revolving | |
| Previous Owner | $142,400 | No Value Available |
Property History
| Date | Event | Price | Change | Sq Ft Price |
|---|---|---|---|---|
| 05/31/2024 05/31/24 | Sold | $510,000 | +2.0% | $553 / Sq Ft |
| 05/16/2024 05/16/24 | Pending | -- | -- | -- |
| 05/11/2024 05/11/24 | For Sale | $499,900 | 0.0% | $542 / Sq Ft |
| 05/08/2024 05/08/24 | Pending | -- | -- | -- |
| 05/02/2024 05/02/24 | For Sale | $499,900 | +71.2% | $542 / Sq Ft |
| 10/18/2016 10/18/16 | Sold | $292,000 | -2.6% | $231 / Sq Ft |
| 10/01/2016 10/01/16 | Pending | -- | -- | -- |
| 08/10/2016 08/10/16 | Price Changed | $299,900 | -6.3% | $237 / Sq Ft |
| 05/18/2016 05/18/16 | For Sale | $319,900 | -- | $253 / Sq Ft |
Tax History Compared to Growth
Tax History
| Year | Tax Paid | Tax Assessment Tax Assessment Total Assessment is a certain percentage of the fair market value that is determined by local assessors to be the total taxable value of land and additions on the property. | Land | Improvement |
|---|---|---|---|---|
| 2024 | $7,956 | $425,700 | $283,300 | $142,400 |
| 2023 | $7,832 | $378,700 | $248,700 | $130,000 |
| 2022 | $7,210 | $378,700 | $248,700 | $130,000 |
| 2021 | $7,841 | $316,700 | $214,500 | $102,200 |
| 2020 | $5,104 | $316,700 | $214,500 | $102,200 |
| 2019 | $4,849 | $293,200 | $178,600 | $114,600 |
| 2018 | $6,047 | $293,200 | $178,600 | $114,600 |
| 2017 | $3,767 | $203,200 | $139,200 | $64,000 |
| 2016 | $3,692 | $200,500 | $139,200 | $61,300 |
| 2015 | $5,682 | $194,400 | $139,200 | $55,200 |
| 2014 | $5,719 | $194,400 | $139,200 | $55,200 |
| 2013 | $5,848 | $185,700 | $128,700 | $57,000 |
Agents Affiliated with this Home
-
Angela Dowd

Seller's Agent in 2024
Angela Dowd
Keller Williams Gateway Realty/Salem
(603) 475-9550
6 in this area
110 Total Sales
-
Stacie Berry

Buyer's Agent in 2024
Stacie Berry
Keller Williams Realty-Metropolitan
(603) 361-1386
2 in this area
87 Total Sales
-
Jessica Jussif

Seller's Agent in 2016
Jessica Jussif
RE/MAX
(603) 490-4914
20 in this area
65 Total Sales
-
A
Buyer's Agent in 2016
Angela McCarthy
Century 21 McLennan & Company
Map
Source: MLS Property Information Network (MLS PIN)
MLS Number: 72009520
APN: DERY-000055-000000-000023
- 12 Orchard Dr
- 15 Coles Grove Rd
- 14 Scenic Dr
- 1 Jenny Dickey Hill Rd
- 10 Hummingbird Ln Unit 84003
- 7 Pond Rd
- 4 Pembroke Dr Unit 5
- 2 Cardinal Cir
- 2 Pembroke Dr Unit 21
- 30 E Derry Rd
- 1 Silvestri Cir Unit 20
- 51 E Derry Rd
- 28 Old Auburn Rd
- 167 Chester Rd
- 14 Chester Rd Unit 2
- 14 Chester Rd Unit 3
- 4C Pine Isle Dr Unit B
- 3 Nesmith St
- 2 Thornton St
- 20 Paul Ave
