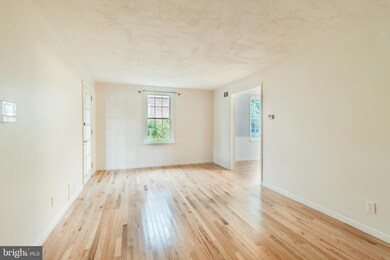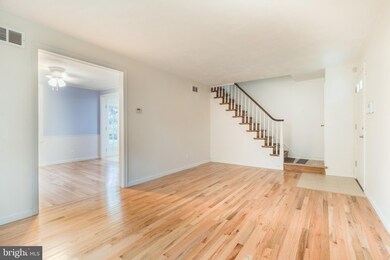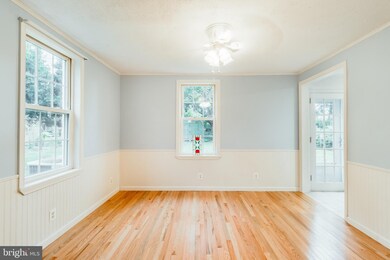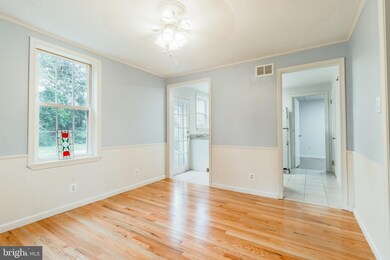
9 N Stuyvesant Dr Wilmington, DE 19809
Highlights
- Cape Cod Architecture
- Wood Flooring
- Forced Air Heating and Cooling System
- Pierre S. Dupont Middle School Rated A-
- No HOA
- South Facing Home
About This Home
As of December 2024Welcome to 9 N. Stuyvesant in Edgemoor Terrace. This charming brick cape cod has a ton of character and a welcoming layout. When you enter the front door you will find beautiful new hardwood flooring, trim, and fresh paint. The dining room is accented with two-tone paint and wainscotting. The kitchen overlooks the very nice sized backyard. A past garage conversion (with all necessary permits) allows for a bonus family room, adding a significant amount of useable square footage to the main level. You will really love how much natural light you get throughout this south facing home. Moving upstairs there are three nice sized bedrooms and one full bathroom. This home is move-in ready and offers a great opportunity for single detached housing for the price point. It is hard to get more convenient than this location, in terms of access to 495 and the city of Wilmington. Schedule your tour and make this your next home today!
Home Details
Home Type
- Single Family
Est. Annual Taxes
- $1,793
Year Built
- Built in 1940
Lot Details
- 7,405 Sq Ft Lot
- Lot Dimensions are 50.00 x 150.00
- South Facing Home
- Property is in good condition
- Property is zoned NC6.5
Home Design
- Cape Cod Architecture
- Brick Exterior Construction
- Plaster Walls
- Architectural Shingle Roof
- Aluminum Siding
- Vinyl Siding
- Concrete Perimeter Foundation
Interior Spaces
- 1,450 Sq Ft Home
- Property has 2 Levels
- Wood Flooring
- Basement Fills Entire Space Under The House
Bedrooms and Bathrooms
- 3 Bedrooms
- 1 Full Bathroom
Parking
- 2 Parking Spaces
- 2 Driveway Spaces
Utilities
- Forced Air Heating and Cooling System
- Cooling System Utilizes Natural Gas
- 200+ Amp Service
- Natural Gas Water Heater
Community Details
- No Home Owners Association
- Edgemoor Terrace Subdivision
Listing and Financial Details
- Tax Lot 214
- Assessor Parcel Number 06-150.00-214
Ownership History
Purchase Details
Home Financials for this Owner
Home Financials are based on the most recent Mortgage that was taken out on this home.Purchase Details
Home Financials for this Owner
Home Financials are based on the most recent Mortgage that was taken out on this home.Purchase Details
Map
Similar Homes in the area
Home Values in the Area
Average Home Value in this Area
Purchase History
| Date | Type | Sale Price | Title Company |
|---|---|---|---|
| Deed | $244,000 | None Listed On Document | |
| Deed | $244,000 | None Listed On Document | |
| Deed | $224,000 | None Available | |
| Deed | -- | -- |
Mortgage History
| Date | Status | Loan Amount | Loan Type |
|---|---|---|---|
| Open | $299,475 | FHA | |
| Closed | $299,475 | FHA | |
| Previous Owner | $215,000 | Purchase Money Mortgage |
Property History
| Date | Event | Price | Change | Sq Ft Price |
|---|---|---|---|---|
| 12/20/2024 12/20/24 | Sold | $305,000 | +1.7% | $210 / Sq Ft |
| 11/21/2024 11/21/24 | Pending | -- | -- | -- |
| 11/14/2024 11/14/24 | Price Changed | $299,899 | 0.0% | $207 / Sq Ft |
| 11/07/2024 11/07/24 | For Sale | $299,900 | 0.0% | $207 / Sq Ft |
| 11/03/2024 11/03/24 | Pending | -- | -- | -- |
| 11/01/2024 11/01/24 | Price Changed | $299,900 | -3.2% | $207 / Sq Ft |
| 10/29/2024 10/29/24 | Price Changed | $309,900 | -1.6% | $214 / Sq Ft |
| 10/24/2024 10/24/24 | For Sale | $315,000 | +37.0% | $217 / Sq Ft |
| 11/19/2021 11/19/21 | Sold | $230,000 | -4.1% | $159 / Sq Ft |
| 10/19/2021 10/19/21 | Pending | -- | -- | -- |
| 10/13/2021 10/13/21 | For Sale | $239,900 | -- | $165 / Sq Ft |
Tax History
| Year | Tax Paid | Tax Assessment Tax Assessment Total Assessment is a certain percentage of the fair market value that is determined by local assessors to be the total taxable value of land and additions on the property. | Land | Improvement |
|---|---|---|---|---|
| 2024 | $1,929 | $50,700 | $9,400 | $41,300 |
| 2023 | $1,763 | $50,700 | $9,400 | $41,300 |
| 2022 | $1,794 | $50,700 | $9,400 | $41,300 |
| 2021 | $1,393 | $50,700 | $9,400 | $41,300 |
| 2020 | $1,394 | $50,700 | $9,400 | $41,300 |
| 2019 | $1,494 | $50,700 | $9,400 | $41,300 |
| 2018 | $299 | $50,700 | $9,400 | $41,300 |
| 2017 | $1,687 | $50,700 | $9,400 | $41,300 |
| 2016 | $1,687 | $50,700 | $9,400 | $41,300 |
| 2015 | $1,552 | $50,700 | $9,400 | $41,300 |
| 2014 | $1,550 | $50,700 | $9,400 | $41,300 |
Source: Bright MLS
MLS Number: DENC2008500
APN: 06-150.00-214
- 43 S Cannon Dr
- 47 N Pennewell Dr
- 40 W Salisbury Dr
- 1221 Haines Ave
- 29 Beekman Rd
- 1100 Lore Ave Unit 209
- 77 Paladin Dr
- 201 South Rd
- 708 Haines Ave
- 33 Paladin Dr
- 308 Chestnut Ave
- 8503 Park Ct Unit 8503
- 26 Paladin Dr Unit 26
- 306 Springhill Ave
- 5211 UNIT Le Parc Dr Unit F-5
- 5213 Le Parc Dr Unit 2
- 5215 Le Parc Dr Unit 2
- 913 Elizabeth Ave
- 1016 Euclid Ave
- 7 Rodman Rd






