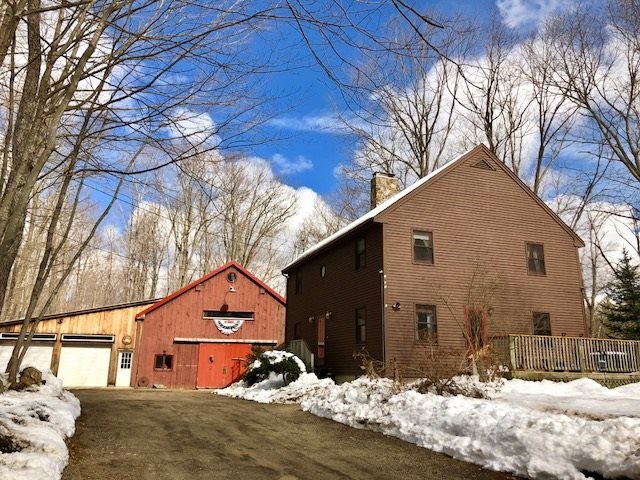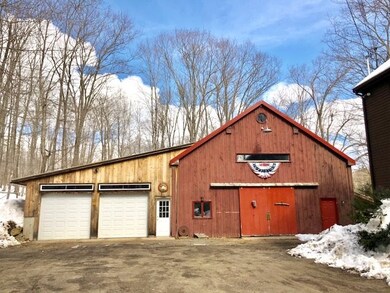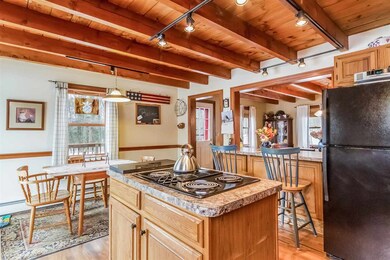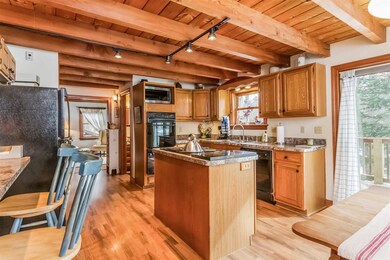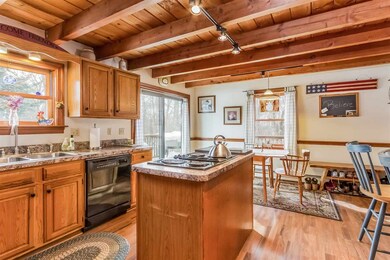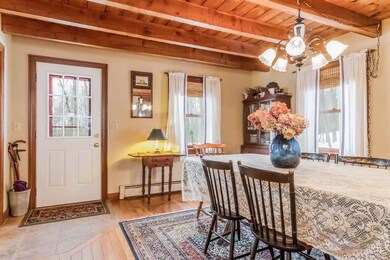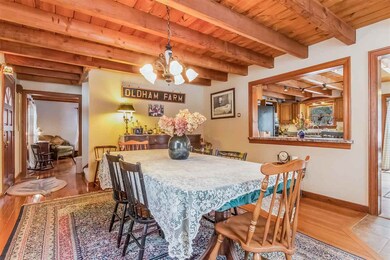
9 Oldham Rd Raymond, NH 03077
Highlights
- Water Views
- 8.3 Acre Lot
- Deck
- Barn
- Colonial Architecture
- Farm
About This Home
As of June 2024This mini Farm & its country charm is on a short private dirt road set over 8 acres, mature woodlands & abuts a large conservation easement with trails for riding horses, taking walks, snow shoeing & cross-country skiing. It has a spring fed pond to skate on in the winter & a lively brook as you sit on the new wrap around deck that overlooks both. The inside is well maintained & laid out for entertaining, having double ovens in the kitchen & open to the dining room. It features hardwood floors & a stone fireplace. The finished basement is a walkout. There is storage space galore & plenty of extra room to have an office /craft room etc. The barn showcases a stainless steel commercial kitchen for maple sugaring, canning or making cheese as it was previously used as a goat farm. The barns entire 2nd floor is heated. There is currently 1 horse stall with potential for 1-2 more. There are extra rooms in the barn for tack & wash room. The options are endless. Many upgrades to the property starting with the 2 car oversized garage. A new Well pump, water tank & wiring into the house, chimney lined for pellet stove. New slider in living room & deck. Owners had installed a driveway alarm with 4 surveillance cameras which can be synced to your cell phone. The property is also fire monitored. If this isnt enough… all is within 75 min of Boston, 30 min to the coast, 30 minutes to Manchester airport, 10 minutes to all the shopping conveniences & 5 min to Pawtuckaway State Park!
Last Agent to Sell the Property
Beverly Barney
EXIT Reward Realty Brokerage Phone: 603-490-2427
Home Details
Home Type
- Single Family
Est. Annual Taxes
- $8,031
Year Built
- Built in 1988
Lot Details
- 8.3 Acre Lot
- Lot Sloped Up
- Wooded Lot
- Garden
Parking
- 2 Car Detached Garage
- Dirt Driveway
Home Design
- Colonial Architecture
- Farmhouse Style Home
- Concrete Foundation
- Wood Frame Construction
- Shingle Roof
- Fiberglass Roof
- Clap Board Siding
Interior Spaces
- 2-Story Property
- Cathedral Ceiling
- Ceiling Fan
- Fireplace
- Water Views
- Home Security System
- Attic
Kitchen
- Oven
- Electric Cooktop
- Stove
- Microwave
- Dishwasher
- Kitchen Island
Flooring
- Wood
- Carpet
- Laminate
Bedrooms and Bathrooms
- 3 Bedrooms
Partially Finished Basement
- Walk-Out Basement
- Connecting Stairway
- Basement Storage
Outdoor Features
- Pond
- Deck
Schools
- Lamprey River Elementary School
- Iber Holmes Gove Middle Sch
- Raymond High School
Farming
- Barn
- Farm
Utilities
- Pellet Stove burns compressed wood to generate heat
- Hot Water Heating System
- Heating System Uses Oil
- Generator Hookup
- Drilled Well
- Oil Water Heater
- Private Sewer
Listing and Financial Details
- Exclusions: wood working machinery, tractor and york rake
- Tax Lot 055
Ownership History
Purchase Details
Home Financials for this Owner
Home Financials are based on the most recent Mortgage that was taken out on this home.Purchase Details
Home Financials for this Owner
Home Financials are based on the most recent Mortgage that was taken out on this home.Purchase Details
Home Financials for this Owner
Home Financials are based on the most recent Mortgage that was taken out on this home.Map
Similar Homes in Raymond, NH
Home Values in the Area
Average Home Value in this Area
Purchase History
| Date | Type | Sale Price | Title Company |
|---|---|---|---|
| Warranty Deed | $479,933 | None Available | |
| Warranty Deed | $479,933 | None Available | |
| Warranty Deed | $420,000 | -- | |
| Warranty Deed | $420,000 | -- | |
| Deed | $290,000 | -- | |
| Deed | $290,000 | -- |
Mortgage History
| Date | Status | Loan Amount | Loan Type |
|---|---|---|---|
| Open | $429,900 | Purchase Money Mortgage | |
| Closed | $429,900 | Purchase Money Mortgage | |
| Previous Owner | $232,000 | Purchase Money Mortgage | |
| Previous Owner | $255,000 | Unknown |
Property History
| Date | Event | Price | Change | Sq Ft Price |
|---|---|---|---|---|
| 06/04/2024 06/04/24 | Sold | $479,900 | 0.0% | $238 / Sq Ft |
| 09/19/2023 09/19/23 | Pending | -- | -- | -- |
| 09/06/2023 09/06/23 | For Sale | $479,900 | +14.3% | $238 / Sq Ft |
| 06/05/2018 06/05/18 | Sold | $420,000 | -4.5% | $199 / Sq Ft |
| 04/12/2018 04/12/18 | Pending | -- | -- | -- |
| 03/12/2018 03/12/18 | For Sale | $439,900 | -- | $208 / Sq Ft |
Tax History
| Year | Tax Paid | Tax Assessment Tax Assessment Total Assessment is a certain percentage of the fair market value that is determined by local assessors to be the total taxable value of land and additions on the property. | Land | Improvement |
|---|---|---|---|---|
| 2024 | $10,314 | $470,727 | $108,827 | $361,900 |
| 2023 | $9,753 | $470,727 | $108,827 | $361,900 |
| 2022 | $8,610 | $470,727 | $108,827 | $361,900 |
| 2021 | $8,713 | $470,727 | $108,827 | $361,900 |
| 2020 | $8,782 | $335,206 | $78,306 | $256,900 |
| 2019 | $4,370 | $335,206 | $78,306 | $256,900 |
| 2018 | $8,833 | $335,206 | $78,306 | $256,900 |
| 2017 | $4,069 | $335,206 | $78,306 | $256,900 |
| 2016 | $8,031 | $338,306 | $78,306 | $260,000 |
| 2015 | $7,830 | $312,195 | $78,295 | $233,900 |
| 2014 | $7,311 | $300,495 | $78,295 | $222,200 |
| 2013 | $7,104 | $300,506 | $78,306 | $222,200 |
Source: PrimeMLS
MLS Number: 4680519
APN: RAYM-000035-000000-000055
