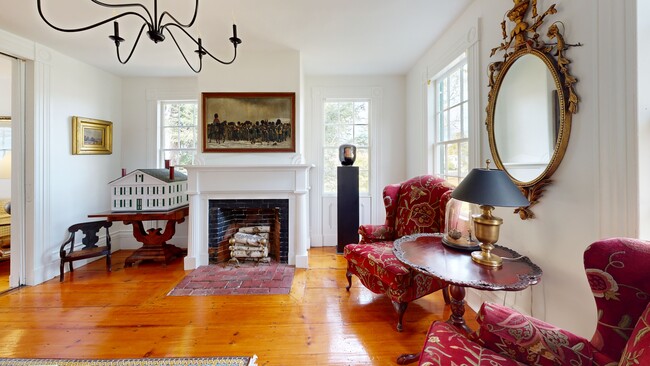
9 On the Common Royalston, MA 01368
Estimated payment $3,051/month
Highlights
- Scenic Views
- Fireplace in Primary Bedroom
- Attic
- Colonial Architecture
- Wood Flooring
- No HOA
About This Home
Welcome to 9 on the Common — where timeless character meets today’s comforts in the heart of historic Royalston. Nestled on a gentle acre overlooking the town common, this lovingly restored Colonial offers a lifestyle of calm and connection. Inside, the newly reimagined kitchen feels straight out of HGTV — bright, stylish, and perfect for slow Sunday mornings or cozy nights in. Thoughtful updates included throughout the home preserve its soul while enhancing everyday ease. Vintage Details include hardware, period replica electrical features offering modern needs with vintage style, 6 over 6 wood windows, recent insulation throughout. The land has been beautifully opened and leveled, offering space to roam, garden, and breathe with stunning plantings. Whether you're seeking a peaceful getaway, a work-from-home retreat, or a unique investment in a close-knit village, this is your chance to own a piece of New England history — wrapped in the quiet charm only Royalston can offer.
Home Details
Home Type
- Single Family
Est. Annual Taxes
- $2,536
Year Built
- Built in 1800
Lot Details
- 1 Acre Lot
- Stone Wall
- Level Lot
- Cleared Lot
- Garden
- Property is zoned R1
Parking
- 2 Car Attached Garage
- Off-Street Parking
Home Design
- Colonial Architecture
- Brick Foundation
- Stone Foundation
- Frame Construction
- Shingle Roof
Interior Spaces
- 2,166 Sq Ft Home
- Chair Railings
- Pocket Doors
- Family Room with Fireplace
- Living Room with Fireplace
- Dining Room with Fireplace
- 6 Fireplaces
- Home Office
- Scenic Vista Views
- Washer and Electric Dryer Hookup
- Attic
Kitchen
- Range
- Dishwasher
Flooring
- Wood
- Tile
Bedrooms and Bathrooms
- 4 Bedrooms
- Fireplace in Primary Bedroom
- Primary bedroom located on second floor
- 1 Full Bathroom
- Bathtub with Shower
Basement
- Basement Fills Entire Space Under The House
- Interior Basement Entry
- Sump Pump
- Block Basement Construction
Schools
- Royalston Elementary School
- ARMS Middle School
- Arrhs High School
Utilities
- No Cooling
- Forced Air Heating System
- 1 Heating Zone
- Heating System Uses Propane
- Heating System Powered By Leased Propane
- 100 Amp Service
- Private Water Source
- Electric Water Heater
- Private Sewer
- High Speed Internet
Additional Features
- Porch
- Property is near schools
Listing and Financial Details
- Assessor Parcel Number M:019 B:00001 L:00000,4038022
Community Details
Overview
- No Home Owners Association
- The Common Subdivision
- Near Conservation Area
Recreation
- Jogging Path
Matterport 3D Tour
Floorplans
Map
Home Values in the Area
Average Home Value in this Area
Property History
| Date | Event | Price | List to Sale | Price per Sq Ft |
|---|---|---|---|---|
| 11/02/2025 11/02/25 | For Sale | $539,900 | 0.0% | $249 / Sq Ft |
| 10/03/2025 10/03/25 | Pending | -- | -- | -- |
| 08/14/2025 08/14/25 | Price Changed | $539,900 | -3.4% | $249 / Sq Ft |
| 08/01/2025 08/01/25 | Price Changed | $559,000 | -4.4% | $258 / Sq Ft |
| 06/17/2025 06/17/25 | For Sale | $585,000 | -- | $270 / Sq Ft |
About the Listing Agent

The Hometown Team, based in the vibrant North Quabbin Region, serving North Central, Western Massachusetts and South Western New Hampshire. This Team is a testament to the power of local expertise and dedication. For over a quarter of a century, this remarkable team has been at the forefront of the real estate industry, offering unparalleled service and deep-rooted knowledge of this unique area. With a history that spans more than 25 years, the Hometown Team has not only witnessed the
Hometown's Other Listings
Source: MLS Property Information Network (MLS PIN)
MLS Number: 73392031
- 0 S Royalston Rd
- lot 12 N Fitzwilliam Rd
- 78 Athol Richmond Rd
- 4 Elm Ave
- 3327 Chestnut Hill Ave
- 2791 Old Keene Rd
- 53 Laurel Lake Rd
- 16 Neale Rd
- 1 Park St
- 2 Baldwinville Rd
- 85 Pierce Rd
- 15 A-B Tully Rd
- 790 River St
- 350 Athol Richmond Rd
- 433 Royalston Rd
- 728 River St
- 0 Adams Dr
- 52 Creamery Hill Rd
- 108 Royalston Rd N
- 0 W Royalston Rd
- 232 Pequoig Ave Unit 2
- 129 Union St
- 9 Mount Pleasant St
- 9 Mount Pleasant St
- 101 Morgan Rd
- 414 Front St Unit 1
- 89 Spruce St Unit 93
- 6 Exchange St Unit A
- 331-333 E Main St Unit 333
- 419 E River St
- 50 E Main St Unit 13
- 25 High St Unit 1
- 12-14-14 E Main St Unit 2
- 39 W Main St Unit 2
- 166-168-168 W Main St Unit 168-7
- 166-168-168 W Main St Unit 168-5
- 31 Central Square Unit B
- 1418 Old Homestead Hwy
- 21 Spruce Dr
- 14 Coleman St Unit 2





