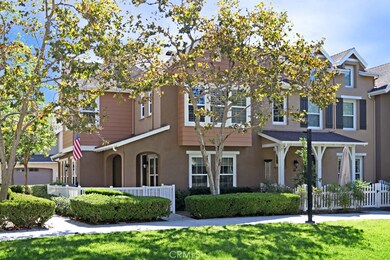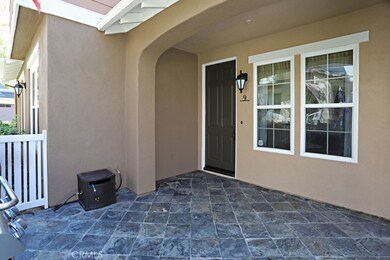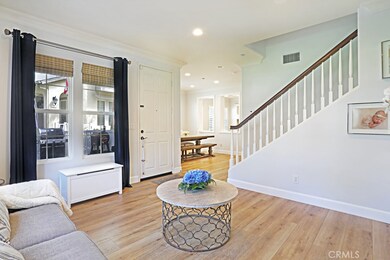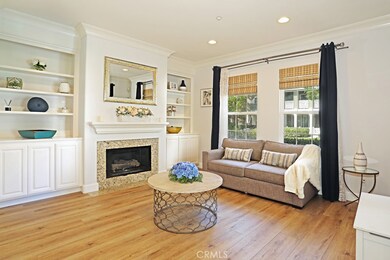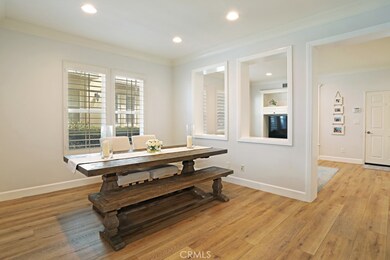
9 Orange Blossom Cir Ladera Ranch, CA 92694
Highlights
- Golf Course Community
- Heated In Ground Pool
- Open Floorplan
- Oso Grande Elementary School Rated A
- Updated Kitchen
- 4-minute walk to Boreal Plunge Park
About This Home
As of June 2023Excellent location in the beautiful Branches development. Corner unit with only one shared wall. Walk out your front door and enjoy a private green belt within the Branches complex that offers walkways for bike riding, afternoon strolls or walking to the community pool a block away. A welcoming large front patio is perfect for entertaining and BBQing while keeping an eye on the playing kiddos. Inside, the roomy open floor plan with new Luxury Vinyl flooring (2022) boasts designer touches such as crown molding, media built-ins with room for 70" flat screen. The recently remodeled kitchen (2022) features new quartz counters, cabinet upgrades, and large Blanco sink. Walk-in pantry and stainless steel appliances (included) complete the kitchen design style. The Family Room is directly adjacent and open to the kitchen. A formal dining room located directly off the kitchen is perfect for hosting family and friends. A formal living room with fireplace and 1/2 bath completes the first floor configuration. Upstairs, you will find 3 spacious bedrooms, two full baths, and a second story landing with a built-in desk perfect for work from home owners. Laundry facilities are conveniently located upstairs. The primary suite includes a full bath with a separate tub and glass enclosed shower and a spacious walk-in closet. Two additional generous sized bedrooms complete the second floor configuration. Ladera Ranch offers kids play grounds, tennis, pickleball, hiking trails, and much more right outside your front door. Don’t miss this rare find in Ladera Ranch.
Last Agent to Sell the Property
Pacific Sotheby's Int'l Realty License #01296926 Listed on: 05/19/2023

Last Buyer's Agent
Pacific Sotheby's Int'l Realty License #01296926 Listed on: 05/19/2023

Property Details
Home Type
- Condominium
Est. Annual Taxes
- $12,818
Year Built
- Built in 2004 | Remodeled
Lot Details
- 1 Common Wall
- West Facing Home
- Level Lot
- Lawn
HOA Fees
Parking
- 2 Car Direct Access Garage
- Parking Available
- Single Garage Door
- No Driveway
- Parking Lot
Property Views
- Hills
- Neighborhood
Home Design
- Planned Development
- Slab Foundation
- Fire Rated Drywall
- Concrete Roof
- Copper Plumbing
Interior Spaces
- 1,980 Sq Ft Home
- 2-Story Property
- Open Floorplan
- Built-In Features
- Crown Molding
- Ceiling Fan
- Recessed Lighting
- Double Pane Windows
- Drapes & Rods
- Family Room
- Living Room with Fireplace
- Dining Room
- Home Office
- Laminate Flooring
- Security Lights
Kitchen
- Updated Kitchen
- Eat-In Kitchen
- Walk-In Pantry
- Electric Oven
- <<selfCleaningOvenToken>>
- <<builtInRangeToken>>
- Water Line To Refrigerator
- Dishwasher
- Quartz Countertops
- Self-Closing Drawers and Cabinet Doors
- Disposal
Bedrooms and Bathrooms
- 3 Bedrooms
- All Upper Level Bedrooms
- Walk-In Closet
- Dual Vanity Sinks in Primary Bathroom
- Soaking Tub
- <<tubWithShowerToken>>
- Separate Shower
- Closet In Bathroom
Laundry
- Laundry Room
- Laundry on upper level
- 220 Volts In Laundry
- Washer and Gas Dryer Hookup
Pool
- Heated In Ground Pool
- Spa
Outdoor Features
- Open Patio
- Exterior Lighting
- Rain Gutters
- Front Porch
Schools
- Oso Grande Elementary School
- Ladera Ranch Middle School
- San Juan Hills High School
Utilities
- Forced Air Heating and Cooling System
- Underground Utilities
- Gas Water Heater
- Phone Connected
- Cable TV Available
Additional Features
- Accessible Parking
- Suburban Location
Listing and Financial Details
- Earthquake Insurance Required
- Tax Lot 1
- Tax Tract Number 16341
- Assessor Parcel Number 93001574
- $3,419 per year additional tax assessments
Community Details
Overview
- Front Yard Maintenance
- 149 Units
- Branches Association, Phone Number (714) 285-2626
- Branches Neighborhood Corp Association, Phone Number (949) 218-0900
- Larmac HOA
- Branches Subdivision
Amenities
- Outdoor Cooking Area
- Community Barbecue Grill
- Picnic Area
- Clubhouse
- Recreation Room
Recreation
- Golf Course Community
- Tennis Courts
- Pickleball Courts
- Sport Court
- Community Playground
- Community Pool
- Community Spa
- Park
- Dog Park
- Hiking Trails
- Bike Trail
Pet Policy
- Pets Allowed
- Pet Restriction
Security
- Fire and Smoke Detector
- Fire Sprinkler System
Ownership History
Purchase Details
Home Financials for this Owner
Home Financials are based on the most recent Mortgage that was taken out on this home.Purchase Details
Home Financials for this Owner
Home Financials are based on the most recent Mortgage that was taken out on this home.Purchase Details
Home Financials for this Owner
Home Financials are based on the most recent Mortgage that was taken out on this home.Similar Homes in the area
Home Values in the Area
Average Home Value in this Area
Purchase History
| Date | Type | Sale Price | Title Company |
|---|---|---|---|
| Grant Deed | $935,000 | Western Resources | |
| Grant Deed | $600,000 | First American Title Co | |
| Grant Deed | $563,500 | First American Title Co |
Mortgage History
| Date | Status | Loan Amount | Loan Type |
|---|---|---|---|
| Open | $535,000 | VA | |
| Previous Owner | $100,000 | Credit Line Revolving | |
| Previous Owner | $480,000 | Adjustable Rate Mortgage/ARM | |
| Previous Owner | $425,000 | Unknown | |
| Previous Owner | $563,500 | Purchase Money Mortgage |
Property History
| Date | Event | Price | Change | Sq Ft Price |
|---|---|---|---|---|
| 06/12/2023 06/12/23 | Sold | $935,000 | 0.0% | $472 / Sq Ft |
| 05/19/2023 05/19/23 | For Sale | $935,000 | +55.8% | $472 / Sq Ft |
| 05/15/2023 05/15/23 | Pending | -- | -- | -- |
| 10/23/2017 10/23/17 | Sold | $600,000 | +1.7% | $295 / Sq Ft |
| 09/08/2017 09/08/17 | Pending | -- | -- | -- |
| 08/28/2017 08/28/17 | For Sale | $589,900 | 0.0% | $290 / Sq Ft |
| 09/16/2015 09/16/15 | Rented | $3,200 | 0.0% | -- |
| 08/17/2015 08/17/15 | For Rent | $3,200 | -- | -- |
Tax History Compared to Growth
Tax History
| Year | Tax Paid | Tax Assessment Tax Assessment Total Assessment is a certain percentage of the fair market value that is determined by local assessors to be the total taxable value of land and additions on the property. | Land | Improvement |
|---|---|---|---|---|
| 2024 | $12,818 | $953,700 | $605,729 | $347,971 |
| 2023 | $9,644 | $656,187 | $365,500 | $290,687 |
| 2022 | $9,805 | $643,321 | $358,333 | $284,988 |
| 2021 | $9,607 | $630,707 | $351,307 | $279,400 |
| 2020 | $9,493 | $624,240 | $347,704 | $276,536 |
| 2019 | $9,423 | $612,000 | $340,886 | $271,114 |
| 2018 | $9,381 | $600,000 | $334,201 | $265,799 |
| 2017 | $9,247 | $580,000 | $274,798 | $305,202 |
| 2016 | $8,919 | $546,000 | $240,798 | $305,202 |
| 2015 | $9,068 | $546,000 | $240,798 | $305,202 |
| 2014 | $8,459 | $479,000 | $173,798 | $305,202 |
Agents Affiliated with this Home
-
Thomas Lynch

Seller's Agent in 2023
Thomas Lynch
Pacific Sothebys
(818) 726-1270
2 in this area
11 Total Sales
-
J
Seller's Agent in 2017
Janet Campbell
Compass
-
R
Seller Co-Listing Agent in 2017
Robert Campbell
Compass
-
D
Buyer's Agent in 2015
Debra Roks
LFC Marketing Services, Inc.
Map
Source: California Regional Multiple Listing Service (CRMLS)
MLS Number: OC23055091
APN: 930-015-74
- 57 Orange Blossom Cir Unit 26
- 7 Rumford St
- 29 Quartz Ln
- 5 Quartz Ln
- 6 Edgartown St
- 1 Evergreen Rd
- 5 Duxbury St
- 3 Clifton Dr
- 2 Lynde St
- 98 Hinterland Way
- 29 Hinterland Way
- 22 St Just Ave
- 6 Devens Way
- 5169 Solance Dr
- 413 Botanic Way
- 9 Reese Creek
- 1200 Lasso Way Unit 105
- 49 Concepcion St
- 10 Wisteria St
- 1151 Brush Creek

