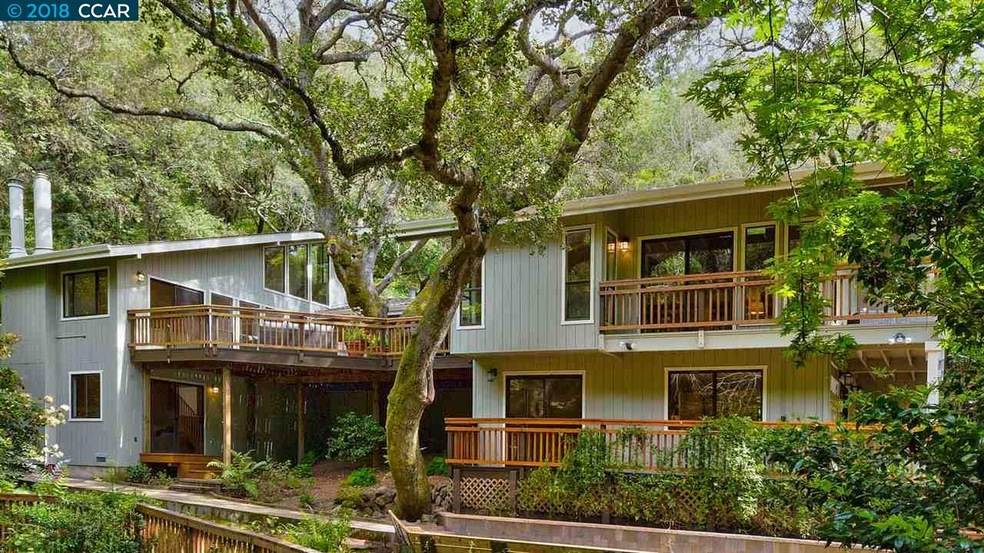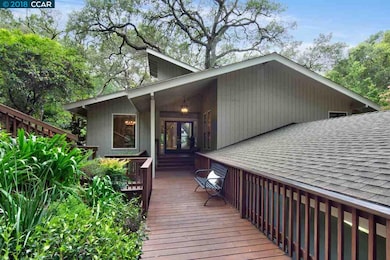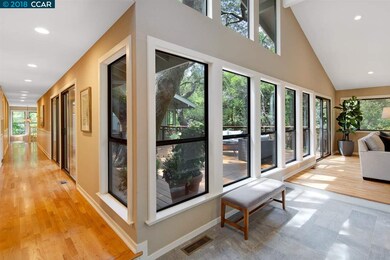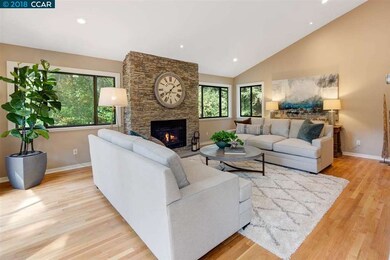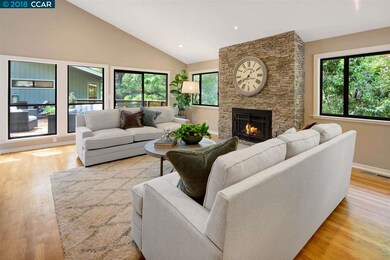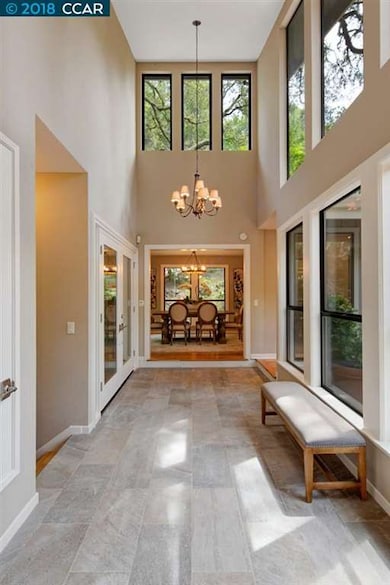
9 Overhill Ct Orinda, CA 94563
Estimated Value: $2,147,000 - $2,734,000
Highlights
- Spa
- View of Trees or Woods
- Contemporary Architecture
- Glorietta Elementary School Rated A
- Updated Kitchen
- Secluded Lot
About This Home
As of June 2018This private and tranquil property is tucked amongst the redwoods in an ideal location within walking distance to Downtown Orinda, BART & Casual Carpool. The main level offers a living room with soaring ceilings and dramatic fireplace, dining room, gourmet kitchen w/oversized island, laundry room, master retreat with spacious walk-in closet, office space, brand new master bath and 2 large bedrooms. The lower level has 2 additional bedrooms with separate entrance plus a newly renovated bath; perfect for teens, Au-pair, guests or a home office. The separate expansive family room provides the perfect space for TV and entertaining. A large deck directly off the kitchen offers true indoor/outdoor living and entertaining along with other multiple decks and serene outdoor areas while the flat area below is perfect for a play structure, trampoline or fire-pit. Top Rated Orinda Schools (zoned Glorietta) minutes from top swim & tennis clubs. Truly a rare find! Open House Sat/Sun 1-4PM.
Last Agent to Sell the Property
Vanguard Properties License #01957122 Listed on: 05/10/2018
Co-Listed By
Mike Smith
Compass License #01918638
Home Details
Home Type
- Single Family
Est. Annual Taxes
- $26,304
Year Built
- Built in 1981
Lot Details
- 1.07 Acre Lot
- Fenced
- Secluded Lot
- Terraced Lot
- Sprinklers Throughout Yard
- Garden
Parking
- 2 Car Attached Garage
- Garage Door Opener
Property Views
- Woods
- Trees
Home Design
- Contemporary Architecture
- Shingle Roof
- Wood Siding
Interior Spaces
- 2-Story Property
- Skylights
- Gas Fireplace
- Family Room with Fireplace
- 2 Fireplaces
- Living Room with Fireplace
- Formal Dining Room
- Home Office
- Partial Basement
- Intercom
- 220 Volts In Laundry
Kitchen
- Updated Kitchen
- Eat-In Kitchen
- Built-In Self-Cleaning Oven
- Gas Range
- Microwave
- Plumbed For Ice Maker
- Dishwasher
- Kitchen Island
- Stone Countertops
- Disposal
Flooring
- Wood
- Laminate
- Tile
Bedrooms and Bathrooms
- 5 Bedrooms
Pool
- Spa
Utilities
- Zoned Heating and Cooling
- Heating System Uses Natural Gas
- 220 Volts in Kitchen
- Gas Water Heater
Community Details
- No Home Owners Association
- Contra Costa Association
- Overhill Subdivision
Listing and Financial Details
- Assessor Parcel Number 2681700254
Ownership History
Purchase Details
Home Financials for this Owner
Home Financials are based on the most recent Mortgage that was taken out on this home.Purchase Details
Home Financials for this Owner
Home Financials are based on the most recent Mortgage that was taken out on this home.Purchase Details
Home Financials for this Owner
Home Financials are based on the most recent Mortgage that was taken out on this home.Purchase Details
Home Financials for this Owner
Home Financials are based on the most recent Mortgage that was taken out on this home.Purchase Details
Purchase Details
Similar Homes in Orinda, CA
Home Values in the Area
Average Home Value in this Area
Purchase History
| Date | Buyer | Sale Price | Title Company |
|---|---|---|---|
| Popper Allan | $1,250,000 | First American Title Co | |
| Mccarten Gibbs Kevan A | $299,000 | Old Republic Title | |
| Gibbs Gerald G | $1,200,000 | Old Republic Title | |
| Keller Cielo L | $639,000 | Old Republic Title Company | |
| Keller Cielo L | -- | Old Republic Title Company |
Mortgage History
| Date | Status | Borrower | Loan Amount |
|---|---|---|---|
| Open | Ruby Daniel | $200,000 | |
| Open | Popper Allan A | $750,000 | |
| Closed | Popper Allan A | $940,000 | |
| Closed | Popper Allan | $1,000,000 | |
| Previous Owner | Mccarten Gibbs Kevan A | $100,000 | |
| Previous Owner | Mccarten Gibbs Kevan A | $599,150 | |
| Previous Owner | Mccarten Gibbs Kevan A | $598,000 | |
| Previous Owner | Gibbs Gerald G | $600,000 | |
| Closed | Gibbs Gerald G | $200,000 |
Property History
| Date | Event | Price | Change | Sq Ft Price |
|---|---|---|---|---|
| 02/04/2025 02/04/25 | Off Market | $1,940,000 | -- | -- |
| 02/04/2025 02/04/25 | Off Market | $6,000 | -- | -- |
| 06/15/2018 06/15/18 | Sold | $1,940,000 | +0.3% | $583 / Sq Ft |
| 05/31/2018 05/31/18 | Pending | -- | -- | -- |
| 05/10/2018 05/10/18 | For Sale | $1,935,000 | 0.0% | $582 / Sq Ft |
| 02/15/2017 02/15/17 | Rented | $6,000 | 0.0% | -- |
| 01/04/2017 01/04/17 | For Rent | $6,000 | -- | -- |
Tax History Compared to Growth
Tax History
| Year | Tax Paid | Tax Assessment Tax Assessment Total Assessment is a certain percentage of the fair market value that is determined by local assessors to be the total taxable value of land and additions on the property. | Land | Improvement |
|---|---|---|---|---|
| 2024 | $26,304 | $2,164,102 | $1,405,551 | $758,551 |
| 2023 | $26,304 | $2,121,670 | $1,377,992 | $743,678 |
| 2022 | $25,697 | $2,080,070 | $1,350,973 | $729,097 |
| 2021 | $25,182 | $2,039,285 | $1,324,484 | $714,801 |
| 2019 | $24,891 | $1,978,800 | $1,285,200 | $693,600 |
| 2018 | $17,759 | $1,471,865 | $668,815 | $803,050 |
| 2017 | $17,279 | $1,443,005 | $655,701 | $787,304 |
| 2016 | $16,861 | $1,414,712 | $642,845 | $771,867 |
| 2015 | $16,779 | $1,393,462 | $633,189 | $760,273 |
| 2014 | $16,547 | $1,366,167 | $620,786 | $745,381 |
Agents Affiliated with this Home
-
Marie Lloyd
M
Seller's Agent in 2018
Marie Lloyd
Vanguard Properties
(925) 255-6300
5 Total Sales
-
M
Seller Co-Listing Agent in 2018
Mike Smith
Compass
-
Lana Fitzpatrick

Buyer's Agent in 2018
Lana Fitzpatrick
Coldwell Banker
(925) 872-4660
31 Total Sales
Map
Source: Contra Costa Association of REALTORS®
MLS Number: 40821191
APN: 268-170-025-4
- 20 Southwood Dr
- 53 Evergreen Dr
- 41 Tara Rd
- 73 Brookwood Rd Unit 9
- 53 Tara Rd
- 0 Oak Rd Unit 41089487
- 67 Brookwood Rd Unit 10
- 102 Barbara Rd
- 0 Spring Rd Unit 41082247
- 55 Citron Knoll
- 67 Citron Knoll
- 36 Lucille Way
- 38 Citron Knoll
- 21 Muth Dr
- 26 Lucille Way
- 218 The Knoll
- 90 Estates Dr
- 63 Scenic Dr
- 29 Heather Ln
- 589 Tahos Rd
