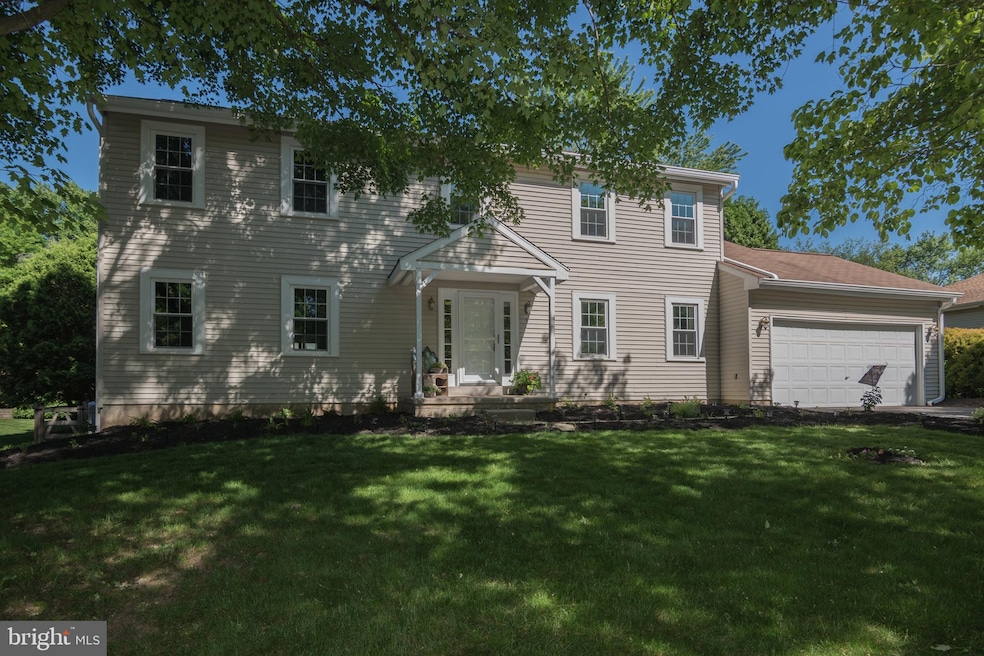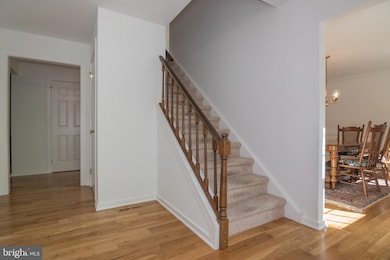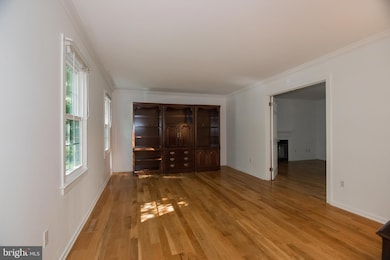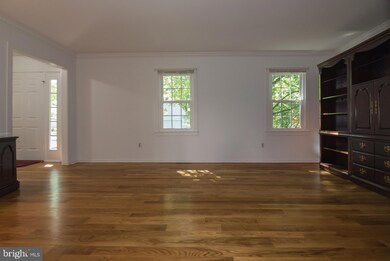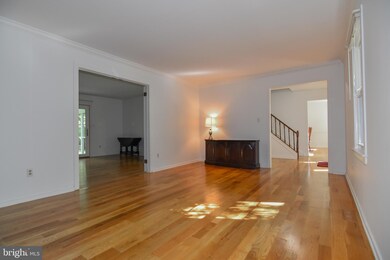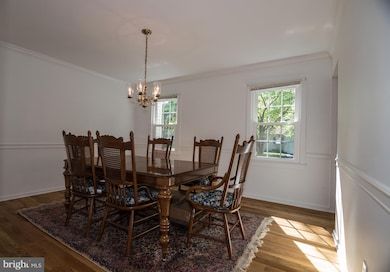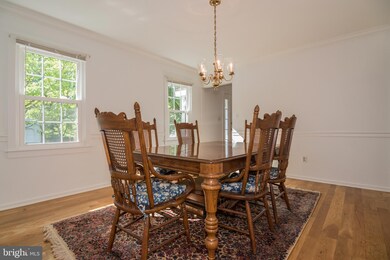
9 Paddington Ct Hockessin, DE 19707
Estimated payment $3,961/month
Highlights
- Colonial Architecture
- No HOA
- Living Room
- Dupont (H.B.) Middle School Rated A
- 2 Car Attached Garage
- Forced Air Heating and Cooling System
About This Home
Located in the heart of Hockessin, this Quail Ridge colonial welcomes you home! Nestled on a private cul-de-sac lot, this expanded center hall colonial is the largest within the community! Lovingly maintained by the original owners, this home offers welcoming curb appeal upon your arrival! Inside you are greeted by newly-installed gleaming hardwood floors and an open floorplan. Eat-in kitchen with an abundance of meticulously maintained oak cabinetry with all appliances included. Family Room features hardwood and a woodburning fireplace which has never been used. Living Room and Dining Room perfect for entertaining! Enjoy the beauty of outdoor spring/summer living in the 15x12 screen-in porch or 25x12 deck! Make this home yours today! Come see why everyone loves living in sought-after Hockessin!
Home Details
Home Type
- Single Family
Est. Annual Taxes
- $3,863
Year Built
- Built in 1989
Lot Details
- 10,454 Sq Ft Lot
- Property is zoned NCPUD
Parking
- 2 Car Attached Garage
- Front Facing Garage
Home Design
- Colonial Architecture
- Block Foundation
- Vinyl Siding
Interior Spaces
- 2,400 Sq Ft Home
- Property has 2 Levels
- Family Room
- Living Room
- Dining Room
- Unfinished Basement
Bedrooms and Bathrooms
- 4 Bedrooms
Utilities
- Forced Air Heating and Cooling System
- Natural Gas Water Heater
Community Details
- No Home Owners Association
- Quail Ridge Subdivision
Listing and Financial Details
- Assessor Parcel Number 0802520054
Map
Home Values in the Area
Average Home Value in this Area
Tax History
| Year | Tax Paid | Tax Assessment Tax Assessment Total Assessment is a certain percentage of the fair market value that is determined by local assessors to be the total taxable value of land and additions on the property. | Land | Improvement |
|---|---|---|---|---|
| 2024 | $3,897 | $119,000 | $22,100 | $96,900 |
| 2023 | $3,379 | $119,000 | $22,100 | $96,900 |
| 2022 | $3,425 | $119,000 | $22,100 | $96,900 |
| 2021 | $3,525 | $119,000 | $22,100 | $96,900 |
| 2020 | $3,537 | $119,000 | $22,100 | $96,900 |
| 2019 | $3,724 | $119,000 | $22,100 | $96,900 |
| 2018 | $3,453 | $119,000 | $22,100 | $96,900 |
| 2017 | $3,406 | $119,000 | $22,100 | $96,900 |
| 2016 | $3,135 | $119,000 | $22,100 | $96,900 |
| 2015 | $2,906 | $119,000 | $22,100 | $96,900 |
| 2014 | $2,652 | $119,000 | $22,100 | $96,900 |
Property History
| Date | Event | Price | Change | Sq Ft Price |
|---|---|---|---|---|
| 05/21/2025 05/21/25 | For Sale | $650,000 | -- | $271 / Sq Ft |
Purchase History
| Date | Type | Sale Price | Title Company |
|---|---|---|---|
| Deed | $197,000 | -- |
Similar Homes in the area
Source: Bright MLS
MLS Number: DENC2082200
APN: 08-025.20-054
- 3810 Newport Gap Pike
- 45 Wyndom Cir
- 151 Sawin Ln
- 110 Wembley Rd
- 614 Loveville Rd Unit C5G
- 614 Loveville Rd Unit D1H
- 16 Winterbury Cir
- 11 Whitekirk Dr
- 3309 Heritage Dr
- 148 Bromley Dr
- 34 Withers Way
- 192 Fairhill Dr
- 219 Phillips Dr
- 141 Ramunno Cir
- 3209 Falcon Ln Unit 229
- 227 Phillips Dr
- 123 Fairhill Dr
- 713 Cheltenham Rd
- 12 Foxview Cir
- 611 Westmont Dr
