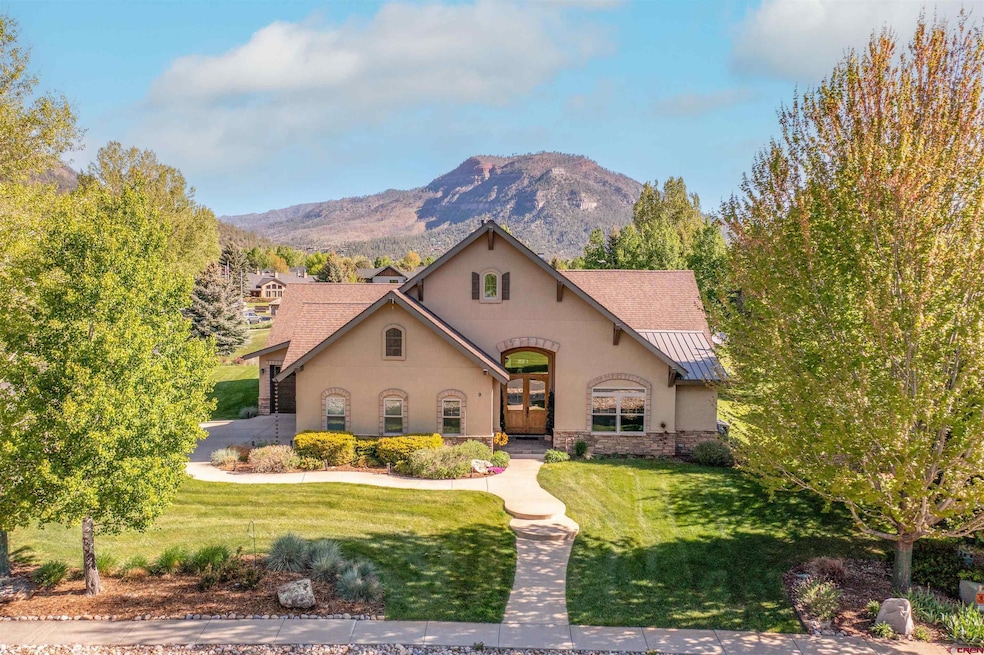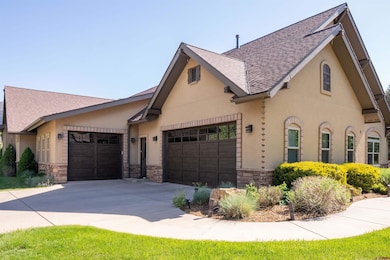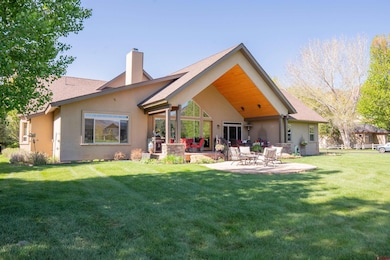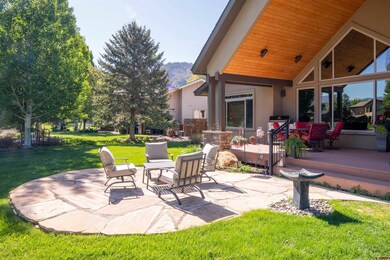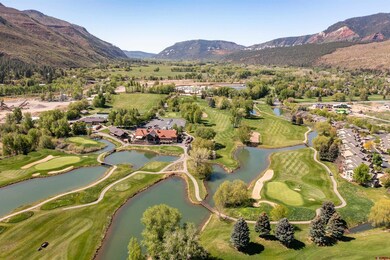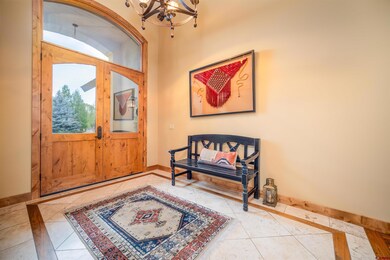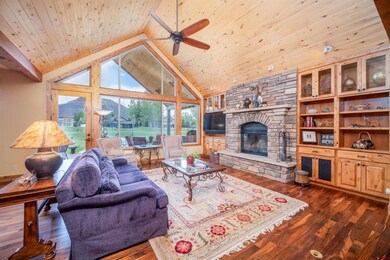
9 Pebble Dr Durango, CO 81301
Estimated payment $12,003/month
Highlights
- Popular Property
- Mountain View
- Radiant Floor
- Durango High School Rated A-
- Living Room with Fireplace
- 3 Car Attached Garage
About This Home
Welcome to 9 Pebble Drive, a one-owner custom residence in the heart of Dalton Ranch, one of Durango’s most coveted golf course communities. Dalton Ranch Golf Club was masterfully designed by the world-renowned Ken Dye, whose legacy includes iconic courses across the country—and this home stands as a reflection of that same excellence. Built by Larry Mongelli, a name synonymous with craftsmanship in the Durango building community, this property offers timeless design, a generous lot, and the enduring value of true quality. This single level home was thoughtfully designed to feel grand and open, with soaring trusses and a formal entry that welcomes guests with elegance and privacy. A custom front door opens to reveal direct views of the covered patio and manicured greens beyond. The windows of front office and living/dining area are professionally tinted for both UV protection and privacy, ensuring serene enjoyment of your surroundings. Inside, the home features real wood floors, extra high handcrafted custom cabinetry, granite countertops, tile backsplash and a formal walk-in pantry complete with wine storage and room for all your kitchen essentials. The spacious kitchen seamlessly connects to the living and dining areas, creating an ideal layout for entertaining or relaxed daily living. The primary suite is privately positioned on the east side of the home and includes peaceful views to the north, a luxurious jetted soaking tub, double vanities, a walk-in steam shower, and a generously sized walk-in closet. On the same wing of the home, you'll find a dedicated office with a secret closet—large enough to be converted into a formal bedroom if needed. In addition, A guest bedroom provide comfortable accommodations for family or visitors. Every detail of the home was designed with longevity and accessibility in mind. Wide hallways and doors make the space functional for aging in place, and the layout allows for future adaptability. The entertainment/media room could easily be converted to create a private living space, complete with its own garage bay, for a live-in caretaker or multigenerational living. The three-car garage includes space for two vehicles and a golf cart, or can be used as a workshop or additional storage. Other features include water softener, reverse osmosis water purifier and full irrigation system. Experience exceptional outdoor living on the back patio, featuring a stunning tongue and groove vaulted ceiling, recessed lighting, and built-in sound wiring. All while enjoying panoramic views of striking red cliffs, mountain tops, and the scenic 15th hole of the golf course. Furniture can be included in the sale for the right price, less personal exclusions. 9 Pebble Drive is more than just a home—it's a lasting investment in lifestyle, community, and quality. Don’t miss your opportunity to own a piece of Dalton Ranch's legacy. Sellers are willing to sell their transferable family membership to Dalton ranch. Inquire with agent, and make sure to view the video!
Home Details
Home Type
- Single Family
Est. Annual Taxes
- $2,446
Year Built
- Built in 2007
HOA Fees
- $100 Monthly HOA Fees
Parking
- 3 Car Attached Garage
Property Views
- Mountain
- Valley
Home Design
- Composition Roof
- Stone Siding
- Stick Built Home
- Stucco
- Stone
Interior Spaces
- 3,094 Sq Ft Home
- 1-Story Property
- Living Room with Fireplace
- Crawl Space
Flooring
- Wood
- Carpet
- Radiant Floor
- Tile
Bedrooms and Bathrooms
- 3 Bedrooms
Schools
- Riverview K-5 Elementary School
- Miller 6-8 Middle School
- Durango 9-12 High School
Utilities
- Central Air
- Heating System Uses Natural Gas
- Internet Available
Additional Features
- 0.38 Acre Lot
- Property is near a golf course
Community Details
- Association fees include road maintenance
- Dalton Ranch HOA
- Dalton Ranch Subdivision
Listing and Financial Details
- Assessor Parcel Number 559710412026
Map
Home Values in the Area
Average Home Value in this Area
Tax History
| Year | Tax Paid | Tax Assessment Tax Assessment Total Assessment is a certain percentage of the fair market value that is determined by local assessors to be the total taxable value of land and additions on the property. | Land | Improvement |
|---|---|---|---|---|
| 2024 | $3,256 | $75,050 | $15,930 | $59,120 |
| 2023 | $3,256 | $78,730 | $16,710 | $62,020 |
| 2022 | $2,881 | $81,670 | $17,330 | $64,340 |
| 2021 | $2,899 | $67,590 | $17,150 | $50,440 |
| 2020 | $2,692 | $64,650 | $16,130 | $48,520 |
| 2019 | $2,584 | $64,650 | $16,130 | $48,520 |
| 2018 | $2,620 | $66,300 | $14,540 | $51,760 |
| 2017 | $2,566 | $66,300 | $14,540 | $51,760 |
| 2016 | $2,420 | $67,610 | $13,800 | $53,810 |
| 2015 | $2,280 | $67,610 | $13,800 | $53,810 |
| 2014 | -- | $61,260 | $12,670 | $48,590 |
| 2013 | -- | $61,260 | $12,670 | $48,590 |
Property History
| Date | Event | Price | Change | Sq Ft Price |
|---|---|---|---|---|
| 05/15/2025 05/15/25 | For Sale | $2,100,000 | -- | $679 / Sq Ft |
Purchase History
| Date | Type | Sale Price | Title Company |
|---|---|---|---|
| Deed | $82,000 | -- |
Mortgage History
| Date | Status | Loan Amount | Loan Type |
|---|---|---|---|
| Open | $300,000 | Future Advance Clause Open End Mortgage | |
| Closed | $147,500 | New Conventional | |
| Closed | $150,000 | New Conventional | |
| Closed | $600,000 | Future Advance Clause Open End Mortgage |
Similar Homes in Durango, CO
Source: Colorado Real Estate Network (CREN)
MLS Number: 824081
APN: R417464
- 95 Turnberry Dr
- 18 Turnberry Dr
- 28 Dogleg Ln
- 310 Trimble Crossing Dr
- 122 Estancia Loop
- 370 Trimble Crossing Dr
- 95 W Dalton Rd
- 7017 County Road 203
- 111 W Dalton Rd
- 7041 County Road 203
- 145 W Dalton Rd
- 127 W Dalton Rd
- 416, 422 & 428 Trimble Crossing Dr
- 402 & 408 Trimble Crossing Dr
- 380 & 390 Trimble Crossing Dr
- 204 W Dalton Rd
- 21 Wild Rose Ln
- 106 W Dalton Rd
- 177 W Dalton Rd
- 45 Fairway Dr
