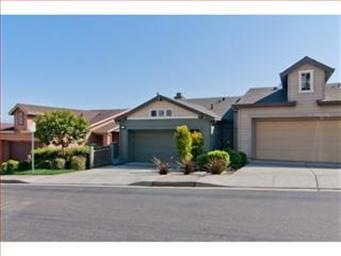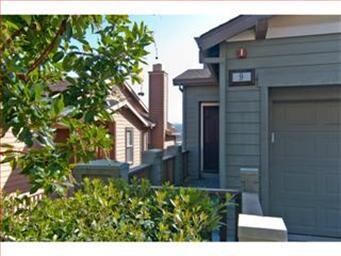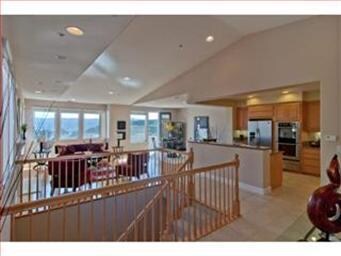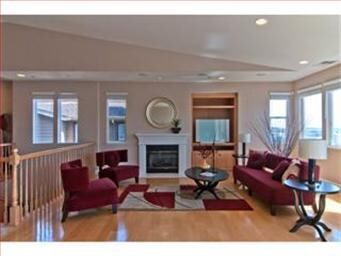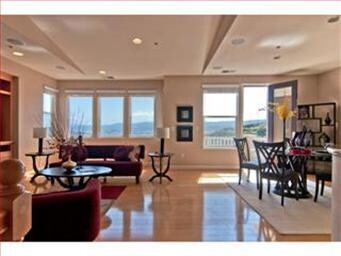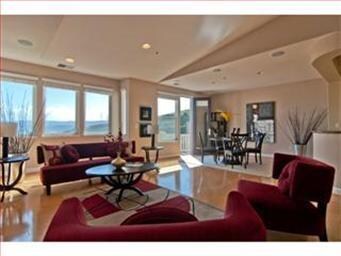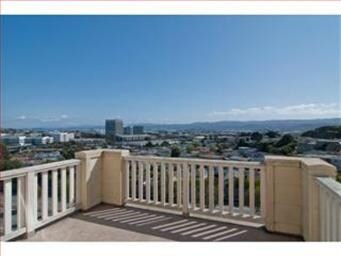
9 Pointe View Place South San Francisco, CA 94080
Sign Hill NeighborhoodEstimated Value: $1,568,000 - $1,719,000
Highlights
- Wine Cellar
- Bay View
- Contemporary Architecture
- Brisbane Elementary School Rated A
- Primary Bedroom Suite
- Living Room with Fireplace
About This Home
As of May 2012Grand tri-level home with high-end finishes and dramatic bay and city views. Open floor plan offers vaulted ceilings, recessed lighting, hardwood, media nook, fireplace, and a view deck. Chef's kitchen with pantry, granite, island, and new stainless appliances (double oven, warmer, and wine cellar). Lower offers 2 masters, 2nd view deck, 3rd bedroom, and fam room with landscaped yard. 2 car gar.
Last Agent to Sell the Property
Marcus Lee
Compass License #01354869 Listed on: 04/12/2012
Last Buyer's Agent
Gina Landis
Luxmore Real Estate License #01754640
Home Details
Home Type
- Single Family
Est. Annual Taxes
- $11,712
Year Built
- Built in 2004
Lot Details
- 3,441
Parking
- 2 Car Garage
- Garage Door Opener
- Off-Street Parking
Property Views
- Bay
- Mountain
Home Design
- Contemporary Architecture
- Composition Roof
- Concrete Perimeter Foundation
Interior Spaces
- 2,490 Sq Ft Home
- 3-Story Property
- High Ceiling
- Fireplace With Gas Starter
- Double Pane Windows
- Wine Cellar
- Separate Family Room
- Living Room with Fireplace
- Combination Dining and Living Room
- Bonus Room
- Wood Flooring
- Gas Dryer Hookup
Kitchen
- Eat-In Kitchen
- Built-In Oven
- Microwave
- Dishwasher
- Disposal
Bedrooms and Bathrooms
- 3 Bedrooms
- Primary Bedroom Suite
- Bathtub with Shower
- Walk-in Shower
Utilities
- Forced Air Heating System
- Sewer Within 50 Feet
Community Details
- Property has a Home Owners Association
- Pointe At Mandalay Association
Listing and Financial Details
- Assessor Parcel Number 007-690-580
Ownership History
Purchase Details
Home Financials for this Owner
Home Financials are based on the most recent Mortgage that was taken out on this home.Purchase Details
Purchase Details
Purchase Details
Home Financials for this Owner
Home Financials are based on the most recent Mortgage that was taken out on this home.Similar Homes in the area
Home Values in the Area
Average Home Value in this Area
Purchase History
| Date | Buyer | Sale Price | Title Company |
|---|---|---|---|
| Panganiban James M | $762,000 | Chicago Title Company | |
| Dmg Asset Management Llc | $579,800 | None Available | |
| Aragona Ariel B | -- | -- | |
| Aragona Ariel B | $920,000 | First American Title Co |
Mortgage History
| Date | Status | Borrower | Loan Amount |
|---|---|---|---|
| Open | Panganiban James M | $395,000 | |
| Closed | Panganiban James M | $459,000 | |
| Closed | Panganiban James M | $609,600 | |
| Previous Owner | Dmg Asset Management Llc | $579,800 | |
| Previous Owner | Aragona Sheryll | $129,000 | |
| Previous Owner | Aragona Ariel B | $870,000 | |
| Previous Owner | Aragona Ariel B | $835,000 | |
| Previous Owner | Aragona Ariel B | $736,000 | |
| Closed | Aragona Ariel B | $92,000 |
Property History
| Date | Event | Price | Change | Sq Ft Price |
|---|---|---|---|---|
| 05/17/2012 05/17/12 | Sold | $762,000 | +3.1% | $306 / Sq Ft |
| 04/22/2012 04/22/12 | Pending | -- | -- | -- |
| 04/12/2012 04/12/12 | For Sale | $739,000 | -- | $297 / Sq Ft |
Tax History Compared to Growth
Tax History
| Year | Tax Paid | Tax Assessment Tax Assessment Total Assessment is a certain percentage of the fair market value that is determined by local assessors to be the total taxable value of land and additions on the property. | Land | Improvement |
|---|---|---|---|---|
| 2023 | $11,712 | $919,940 | $459,970 | $459,970 |
| 2022 | $11,166 | $901,902 | $450,951 | $450,951 |
| 2021 | $11,031 | $884,218 | $442,109 | $442,109 |
| 2020 | $11,222 | $875,152 | $437,576 | $437,576 |
| 2019 | $10,789 | $857,994 | $428,997 | $428,997 |
| 2018 | $10,408 | $841,172 | $420,586 | $420,586 |
| 2017 | $10,287 | $824,680 | $412,340 | $412,340 |
| 2016 | $10,020 | $808,510 | $404,255 | $404,255 |
| 2015 | $9,687 | $796,366 | $398,183 | $398,183 |
| 2014 | $9,423 | $780,768 | $390,384 | $390,384 |
Agents Affiliated with this Home
-
M
Seller's Agent in 2012
Marcus Lee
Compass
-
G
Buyer's Agent in 2012
Gina Landis
Luxmore Real Estate
(650) 241-0910
Map
Source: MLSListings
MLS Number: ML81213468
APN: 007-690-580
- 1 Mandalay Place Unit 1111
- 1 Mandalay Place Unit 603
- 103 Green Ave
- 155 Gardiner Ave
- 33 Lewis Ave
- 120 Gardiner Ave
- 138 Arden Ave
- 121 N Spruce Ave
- 135 Claremont Ave
- 124 Edison Ave
- 219 Miller Ave
- 400 Miller Ave
- 00 Beatrice Rd
- 0 Beatrice Rd
- 365 Kings Rd
- 786 Humboldt Rd
- 200 Linden Ave Unit 713
- 147 Lake St
- 276 San Benito Rd
- 467 Sierra Point Rd
- 9 Pointe View Place
- 7 Pointe View Place
- 11 Pointe View Place
- 5 Pointe View Place
- 15 Pointe View Place
- 1 Pointe View Place
- 19 Pointe View Place
- 8 Pointe View Place
- 6 Pointe View Place
- 10 Pointe View Place
- 21 Pointe View Place
- 2 Pointe View Place
- 16 Pointe View Place
- 23 Pointe View Place
- 18 Pointe View Place
- 27 Pointe View Place
- 20 Pointe View Place
- 29 Pointe View Place
- 3 Mandalay Place
- 22 Pointe View Place
