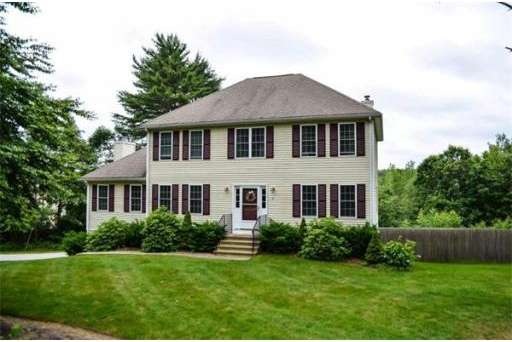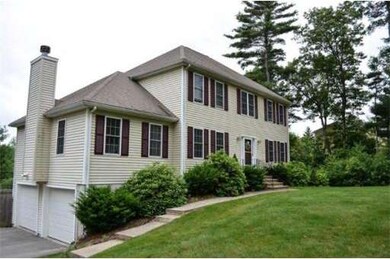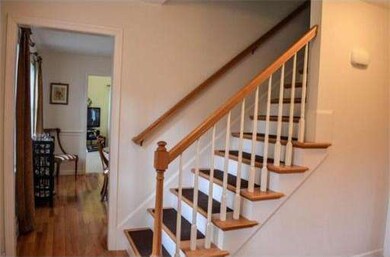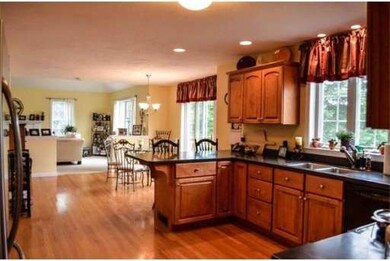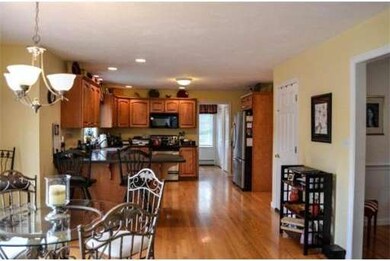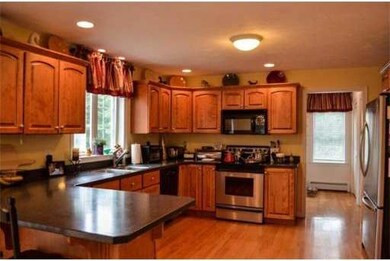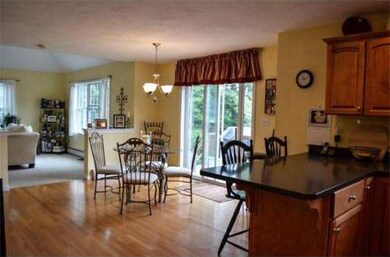
9 Quabbin Path Sutton, MA 01590
About This Home
As of May 2021Please enjoy viewing this well cared for, comfortable, four bedroom Colonial with a fabulous commuter location*Private, very large fenced in yard perfect for entertaining this summer!*Small quite neighborhood*Huge kitchen, solid countertops, peninsula and eat-in area*Vaulted family room with fireplace*Formal dining and living rooms*Good sized bedrooms, 2.5 baths, laundry on first floor*Generous amount of closet space*Hardwoods and central air*This is the perfect home for family gatherings!
Last Agent to Sell the Property
Sandi Boucini And Michelle Gran
RE/MAX Executive Realty Listed on: 06/25/2012

Last Buyer's Agent
Bob and Lori Lewis
RE/MAX Executive Realty
Home Details
Home Type
Single Family
Est. Annual Taxes
$8,253
Year Built
2003
Lot Details
0
Listing Details
- Lot Description: Paved Drive, Fenced/Enclosed
- Special Features: None
- Property Sub Type: Detached
- Year Built: 2003
Interior Features
- Has Basement: Yes
- Fireplaces: 1
- Primary Bathroom: Yes
- Number of Rooms: 8
- Amenities: Shopping, Golf Course, Highway Access, Public School
- Electric: Circuit Breakers
- Energy: Insulated Windows, Insulated Doors, Storm Doors
- Flooring: Tile, Wall to Wall Carpet, Hardwood
- Insulation: Full
- Interior Amenities: French Doors
- Basement: Interior Access, Garage Access, Concrete Floor
- Bedroom 2: Second Floor, 11X12
- Bedroom 3: Second Floor, 11X12
- Bedroom 4: Second Floor, 9X13
- Bathroom #1: First Floor
- Bathroom #2: Second Floor
- Bathroom #3: Second Floor
- Kitchen: First Floor, 12X27
- Laundry Room: First Floor
- Living Room: First Floor, 12X13
- Master Bedroom: Second Floor, 12X17
- Master Bedroom Description: Full Bath, Walk-in Closet, Wall to Wall Carpet
- Dining Room: First Floor, 12X13
- Family Room: First Floor, 14X23
Exterior Features
- Construction: Frame
- Exterior: Vinyl
- Exterior Features: Deck - Composite, Fenced Yard
- Foundation: Poured Concrete
Garage/Parking
- Garage Parking: Under, Garage Door Opener, Side Entry
- Garage Spaces: 2
- Parking: Off-Street, Paved Driveway
- Parking Spaces: 6
Utilities
- Hot Water: Oil, Tank
- Utility Connections: for Electric Range, for Electric Dryer
Ownership History
Purchase Details
Home Financials for this Owner
Home Financials are based on the most recent Mortgage that was taken out on this home.Purchase Details
Home Financials for this Owner
Home Financials are based on the most recent Mortgage that was taken out on this home.Purchase Details
Home Financials for this Owner
Home Financials are based on the most recent Mortgage that was taken out on this home.Purchase Details
Home Financials for this Owner
Home Financials are based on the most recent Mortgage that was taken out on this home.Similar Homes in the area
Home Values in the Area
Average Home Value in this Area
Purchase History
| Date | Type | Sale Price | Title Company |
|---|---|---|---|
| Not Resolvable | $615,000 | None Available | |
| Not Resolvable | $370,000 | -- | |
| Deed | $425,000 | -- | |
| Deed | $394,100 | -- | |
| Deed | $425,000 | -- | |
| Deed | $394,100 | -- |
Mortgage History
| Date | Status | Loan Amount | Loan Type |
|---|---|---|---|
| Open | $554,000 | Purchase Money Mortgage | |
| Closed | $554,000 | Purchase Money Mortgage | |
| Closed | $492,000 | Purchase Money Mortgage | |
| Previous Owner | $10,000 | Credit Line Revolving | |
| Previous Owner | $296,000 | Stand Alone Refi Refinance Of Original Loan | |
| Previous Owner | $360,000 | No Value Available | |
| Previous Owner | $342,500 | No Value Available | |
| Previous Owner | $340,000 | Purchase Money Mortgage | |
| Previous Owner | $63,750 | No Value Available | |
| Previous Owner | $220,000 | Purchase Money Mortgage |
Property History
| Date | Event | Price | Change | Sq Ft Price |
|---|---|---|---|---|
| 05/21/2021 05/21/21 | Sold | $615,000 | +7.9% | $288 / Sq Ft |
| 04/03/2021 04/03/21 | Pending | -- | -- | -- |
| 03/31/2021 03/31/21 | For Sale | $569,900 | +54.0% | $267 / Sq Ft |
| 08/21/2012 08/21/12 | Sold | $370,000 | -2.4% | $166 / Sq Ft |
| 08/08/2012 08/08/12 | Pending | -- | -- | -- |
| 07/22/2012 07/22/12 | Price Changed | $379,000 | -1.6% | $170 / Sq Ft |
| 06/25/2012 06/25/12 | For Sale | $385,000 | -- | $172 / Sq Ft |
Tax History Compared to Growth
Tax History
| Year | Tax Paid | Tax Assessment Tax Assessment Total Assessment is a certain percentage of the fair market value that is determined by local assessors to be the total taxable value of land and additions on the property. | Land | Improvement |
|---|---|---|---|---|
| 2025 | $8,253 | $686,600 | $231,200 | $455,400 |
| 2024 | $8,052 | $635,000 | $202,200 | $432,800 |
| 2023 | $7,530 | $543,700 | $182,800 | $360,900 |
| 2022 | $7,200 | $474,300 | $146,300 | $328,000 |
| 2021 | $7,070 | $441,900 | $146,300 | $295,600 |
| 2020 | $7,009 | $441,900 | $146,300 | $295,600 |
| 2019 | $3,848 | $418,900 | $146,300 | $272,600 |
| 2018 | $6,663 | $402,600 | $146,300 | $256,300 |
| 2017 | $6,460 | $391,500 | $128,700 | $262,800 |
| 2016 | $6,367 | $381,700 | $128,700 | $253,000 |
| 2015 | $6,150 | $368,700 | $128,700 | $240,000 |
| 2014 | $6,104 | $361,600 | $134,800 | $226,800 |
Agents Affiliated with this Home
-
Team Metrowest

Seller's Agent in 2021
Team Metrowest
Berkshire Hathaway HomeServices Commonwealth Real Estate
(508) 223-7583
1 in this area
212 Total Sales
-
Christy Gibbs

Buyer's Agent in 2021
Christy Gibbs
Gibbs Realty Inc.
(508) 873-8356
3 in this area
155 Total Sales
-
Sandi Boucini And Michelle Gran

Seller's Agent in 2012
Sandi Boucini And Michelle Gran
RE/MAX
(508) 479-5998
25 in this area
69 Total Sales
-
B
Buyer's Agent in 2012
Bob and Lori Lewis
RE/MAX
Map
Source: MLS Property Information Network (MLS PIN)
MLS Number: 71401383
APN: SUTT-000045-000000-000048
- 80 Barnett Rd
- 24 Barnett Rd
- 14 Virginia Ave
- 74 Oriole Dr
- 25 Nautical Way Unit 103
- 27 Nautical Way Unit 104
- 59 Whitins Rd
- 35 B St Unit 35
- 6 A St
- 20 Evergreen Cir
- 9 Bayliss Way
- 9 Darling Way
- 8 Bayliss Way
- 22 Bayliss Way
- 26 Bayliss Way
- 258-260 Main St
- 2 1/2 Ledge St
- 48 North St
- 12 Linden St Unit B
- 30 Mumford Rd
