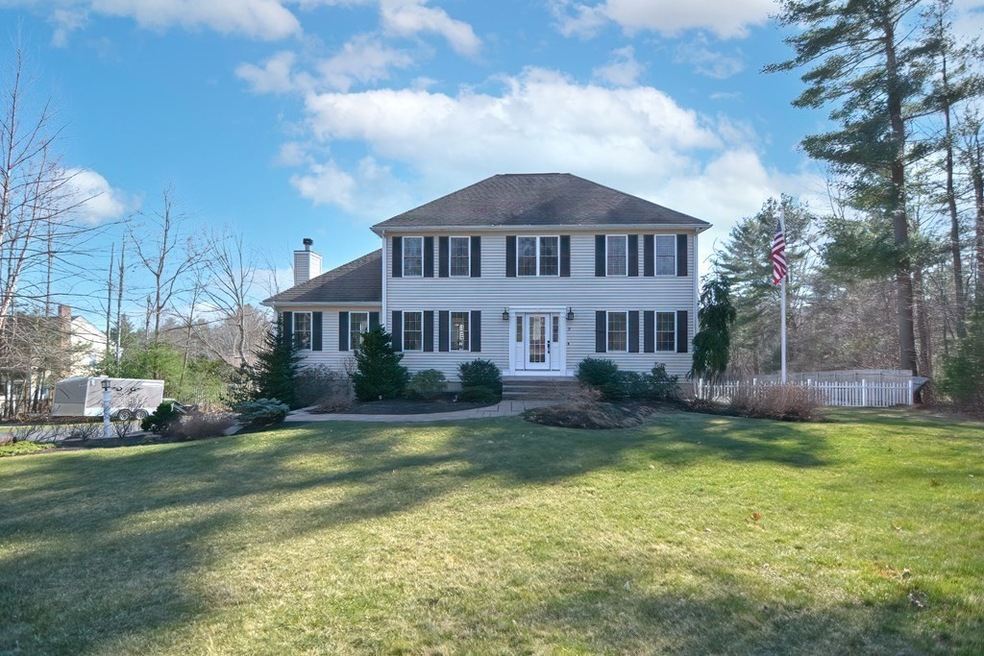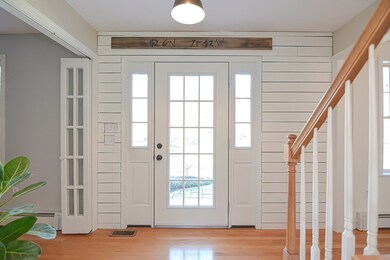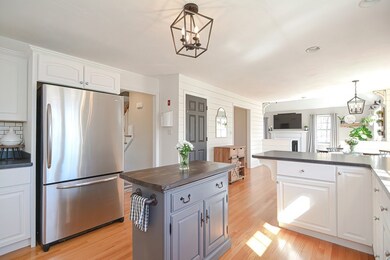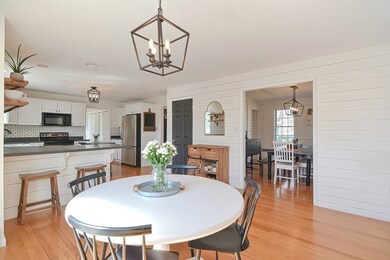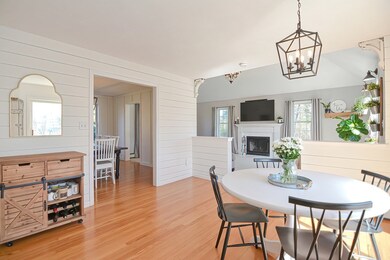
9 Quabbin Path Sutton, MA 01590
About This Home
As of May 2021Amazing 4 bedroom Colonial w/ cool, farm-house vibe located in one of Sutton's most desirable neighborhoods! From the moment you enter this beautiful home, you will fall in love with the details that have transformed this space. French doors, wainscoting, antique wood accents, open shelves, modern lighting just to name a few! Kitchen has it all: Corian counters, peninsula seating, eat-in area & views of the fenced in back yard out the kitchen window & slider. The kitchen is open to the cathedral-ceiling family room w/ cozy fire-place. Kitchen also flows into the DR, just perfect for entertaining! The other side of the kitchen leads to the 1/2 bath/laundry room & to complete the first floor there is the all important proper office space (or play room) w/ French doors. All 4 bedrooms & 2 full baths on the 2nd floor. Mud-room entry off garage! The flat, back yard is an oasis - stunning 1100 sq.ft stamped concrete patio, fire-pit & TREX deck for back yard relaxation. Convenient location!
Last Agent to Sell the Property
Berkshire Hathaway HomeServices Commonwealth Real Estate Listed on: 03/31/2021

Home Details
Home Type
Single Family
Est. Annual Taxes
$8,253
Year Built
2003
Lot Details
0
Parking
2
Listing Details
- Property Type: Single Family
- Single Family Type: Detached
- Style: Colonial
- Other Agent: 2.50
- Year Built Description: Actual
- List Price Per Sq Ft: 266.93
- Comp Based On: Net Sale Price
- Year Built: 2003
- Lead Paint: Unknown
- Special Features: None
- Property Sub Type: Detached
- Year Built: 2003
Interior Features
- Fireplaces: 1
- Flooring: Tile, Vinyl, Wall to Wall Carpet, Hardwood
- Interior Amenities: Cable Available, French Doors
- Appliances: Range, Dishwasher, Microwave, Refrigerator
- No Bedrooms: 4
- Master Bedroom: On Level: Second Floor, Dimension: 12X17, Bathroom - Full, Closet - Walk-in, Flooring - Wall to Wall Carpet
- Bedroom 2: On Level: Second Floor, Dimension: 10X13, Flooring - Wall to Wall Carpet
- Bedroom 3: On Level: Second Floor, Dimension: 11X11, Flooring - Wall to Wall Carpet
- Bedroom 4: On Level: Second Floor, Dimension: 12X11, Flooring - Wall to Wall Carpet
- Full Bathrooms: 2
- Half Bathrooms: 1
- Primary Bathroom: Yes
- Bathroom 1: On Level: First Floor, Dimension: 5X7, Bathroom - Half, Flooring - Stone/Ceramic Tile
- Bathroom 2: On Level: Second Floor, Dimension: 8X8, Bathroom - With Tub & Shower, Flooring - Laminate
- Bathroom 3: On Level: Second Floor, Dimension: 8X8, Bathroom - With Tub & Shower, Flooring - Stone/Ceramic Tile, Jacuzzi / Whirlpool Soaking Tub
- No Rooms: 8
- Dining Room: On Level: First Floor, Dimension: 12X11, Flooring - Hardwood, Wainscoting
- Family Room: On Level: First Floor, Dimension: 14X23, Fireplace, Ceiling - Cathedral, Flooring - Wall to Wall Carpet, Open Floor Plan, Recessed Lighting
- Kitchen: On Level: First Floor, Dimension: 14X13, Flooring - Hardwood, Countertops - Stone/Granite/Solid, Breakfast Bar / Nook, Exterior Access, Open Floor Plan, Recessed Lighting, Stainless Steel Appliances
- Laundry: On Level: First Floor, Flooring - Stone/Ceramic Tile
- Basement: Y
- Basement Features: Partial, Interior Access, Garage Access, Concrete Floor
- Other Room 1: Name: Office, On Level: First Floor, Dimension: 13X11, Flooring - Hardwood, French Doors
- Other Room 2: Name: Kitchen, Dimension: 14X13, Flooring - Hardwood
- Main Lo: AN6527
- Main So: K95521
- Estimated Sq Ft: 2135.00
Exterior Features
- Construction: Frame
- Roof Material: Asphalt/Fiberglass Shingles
- Exterior: Vinyl
- Exterior Features: Deck - Composite, Patio, Gutters, Sprinkler System, Decorative Lighting, Fenced Yard
- Foundation: Poured Concrete
Garage/Parking
- Parking Feature: Off-Street, Paved Driveway
- Parking Spaces: 6
- Garage Parking: Under, Garage Door Opener, Storage, Side Entry
- Garage Spaces: 2
Utilities
- Sewer: Private Sewerage
- Water: City/Town Water
- Electric Features: 200 Amps
- Cooling: Central Air
- Cooling Zones: 3
- Heating: Hot Water Baseboard, Oil
- Heat Zones: 3
- Hot Water: Oil, Tank
- Utility Connections: for Electric Range, for Electric Oven
Condo/Co-op/Association
- Amenities: Shopping, Park, Golf Course, Highway Access, Public School
Schools
- Elementary School: Sutton Elem
- Middle School: Sutton Middle
- High School: Sutton HS
Lot Info
- Assessments: 441900.00
- Acre: 1.25
- Lot Size: 54450.00
- Page: 183
- Zoning: R1
- Lot Description: Paved Drive, Easements, Fenced/Enclosed
Green Features
- Energy Features: Insulated Windows, Insulated Doors, Solar Features, Prog. Thermostat
Tax Info
- Taxes: 7008.53
- Assessor Parcel Number: 4128164
- Tax Year: 2020
MLS Schools
- Grade School: Sutton Elem
- High School: Sutton HS
- Middle School: Sutton Middle
Ownership History
Purchase Details
Home Financials for this Owner
Home Financials are based on the most recent Mortgage that was taken out on this home.Purchase Details
Home Financials for this Owner
Home Financials are based on the most recent Mortgage that was taken out on this home.Purchase Details
Home Financials for this Owner
Home Financials are based on the most recent Mortgage that was taken out on this home.Purchase Details
Home Financials for this Owner
Home Financials are based on the most recent Mortgage that was taken out on this home.Similar Homes in the area
Home Values in the Area
Average Home Value in this Area
Purchase History
| Date | Type | Sale Price | Title Company |
|---|---|---|---|
| Not Resolvable | $615,000 | None Available | |
| Not Resolvable | $370,000 | -- | |
| Deed | $425,000 | -- | |
| Deed | $394,100 | -- | |
| Deed | $425,000 | -- | |
| Deed | $394,100 | -- |
Mortgage History
| Date | Status | Loan Amount | Loan Type |
|---|---|---|---|
| Open | $554,000 | Purchase Money Mortgage | |
| Closed | $554,000 | Purchase Money Mortgage | |
| Closed | $492,000 | Purchase Money Mortgage | |
| Previous Owner | $10,000 | Credit Line Revolving | |
| Previous Owner | $296,000 | Stand Alone Refi Refinance Of Original Loan | |
| Previous Owner | $360,000 | No Value Available | |
| Previous Owner | $342,500 | No Value Available | |
| Previous Owner | $340,000 | Purchase Money Mortgage | |
| Previous Owner | $63,750 | No Value Available | |
| Previous Owner | $220,000 | Purchase Money Mortgage |
Property History
| Date | Event | Price | Change | Sq Ft Price |
|---|---|---|---|---|
| 05/21/2021 05/21/21 | Sold | $615,000 | +7.9% | $288 / Sq Ft |
| 04/03/2021 04/03/21 | Pending | -- | -- | -- |
| 03/31/2021 03/31/21 | For Sale | $569,900 | +54.0% | $267 / Sq Ft |
| 08/21/2012 08/21/12 | Sold | $370,000 | -2.4% | $166 / Sq Ft |
| 08/08/2012 08/08/12 | Pending | -- | -- | -- |
| 07/22/2012 07/22/12 | Price Changed | $379,000 | -1.6% | $170 / Sq Ft |
| 06/25/2012 06/25/12 | For Sale | $385,000 | -- | $172 / Sq Ft |
Tax History Compared to Growth
Tax History
| Year | Tax Paid | Tax Assessment Tax Assessment Total Assessment is a certain percentage of the fair market value that is determined by local assessors to be the total taxable value of land and additions on the property. | Land | Improvement |
|---|---|---|---|---|
| 2025 | $8,253 | $686,600 | $231,200 | $455,400 |
| 2024 | $8,052 | $635,000 | $202,200 | $432,800 |
| 2023 | $7,530 | $543,700 | $182,800 | $360,900 |
| 2022 | $7,200 | $474,300 | $146,300 | $328,000 |
| 2021 | $7,070 | $441,900 | $146,300 | $295,600 |
| 2020 | $7,009 | $441,900 | $146,300 | $295,600 |
| 2019 | $3,848 | $418,900 | $146,300 | $272,600 |
| 2018 | $6,663 | $402,600 | $146,300 | $256,300 |
| 2017 | $6,460 | $391,500 | $128,700 | $262,800 |
| 2016 | $6,367 | $381,700 | $128,700 | $253,000 |
| 2015 | $6,150 | $368,700 | $128,700 | $240,000 |
| 2014 | $6,104 | $361,600 | $134,800 | $226,800 |
Agents Affiliated with this Home
-

Seller's Agent in 2021
Team Metrowest
Berkshire Hathaway HomeServices Commonwealth Real Estate
(508) 223-7583
1 in this area
213 Total Sales
-

Buyer's Agent in 2021
Christy Gibbs
Gibbs Realty Inc.
(508) 873-8356
3 in this area
156 Total Sales
-

Seller's Agent in 2012
Sandi Boucini And Michelle Gran
RE/MAX
(508) 479-5998
24 in this area
69 Total Sales
-
B
Buyer's Agent in 2012
Bob and Lori Lewis
RE/MAX
Map
Source: MLS Property Information Network (MLS PIN)
MLS Number: 72806734
APN: SUTT-000045-000000-000048
- 80 Barnett Rd
- 25 Nautical Way Unit 103
- 27 Nautical Way Unit 104
- 1 Compass Point Dr Unit 55
- 59 Whitins Rd
- 35 B St Unit 35
- 20 Evergreen Cir
- 22 Potter Rd
- 9 Bayliss Way
- 9 Darling Way
- 22 Bayliss Way
- 258-260 Main St
- 2 1/2 Ledge St
- 48 North St
- 12 Linden St Unit B
- 30 Mumford Rd
- 24 Cote Ln
- 182 Williams St
- 6 E 2nd St Unit B
- 34R Tucker Ln
