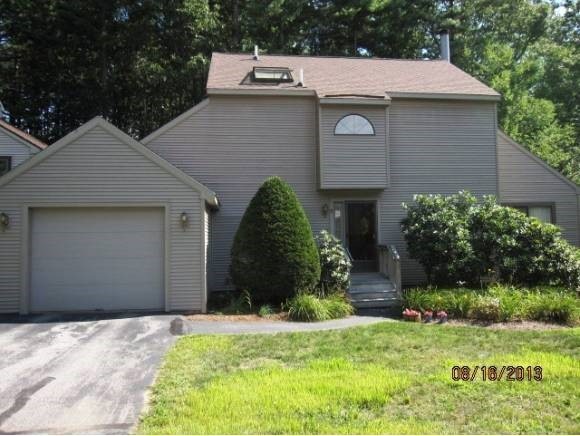9 Quails Way MerriMacK, NH 03054
Highlights
- Tennis Courts
- Contemporary Architecture
- Cathedral Ceiling
- Deck
- Wooded Lot
- Wood Flooring
About This Home
As of July 2019Here's your chance to own in Ravencroft! Major recent renovations! Kitchen has double oven, 2 drawer dishwasher, built-in microwave, breakfast bar and stunning quartz countertops! Full Bath has Neo-angle shower and two-person jetted tub! Skylights all have remote controls and moisture sensors to close automatically if it rains! Beautiful and spacious 'sunroom' is a potential 1st floor bedroom if needed. Great location within the complex.*VRM (Variable Range Marketing) - Seller will entertain offers between $200,000 and $225,000.
Last Agent to Sell the Property
Pam Thunstrom
Your Real Estate Toolbox
Last Buyer's Agent
Stephen Russo
BHHS Verani Nashua License #066887

Home Details
Home Type
- Single Family
Est. Annual Taxes
- $4,930
Year Built
- Built in 1986
Lot Details
- Cul-De-Sac
- Landscaped
- Wooded Lot
- Property is zoned PUD
HOA Fees
Parking
- 1 Car Direct Access Garage
- Automatic Garage Door Opener
- Driveway
Home Design
- Contemporary Architecture
- Concrete Foundation
- Wood Frame Construction
- Shingle Roof
- Vinyl Siding
Interior Spaces
- 1,516 Sq Ft Home
- 2-Story Property
- Cathedral Ceiling
- Ceiling Fan
- Skylights
- Gas Fireplace
- Combination Dining and Living Room
- Fire and Smoke Detector
- Laundry on main level
Kitchen
- Walk-In Pantry
- Double Oven
- Electric Cooktop
- Microwave
- Dishwasher
- Kitchen Island
Flooring
- Wood
- Carpet
Bedrooms and Bathrooms
- 2 Bedrooms
- Whirlpool Bathtub
Unfinished Basement
- Basement Fills Entire Space Under The House
- Walk-Up Access
Outdoor Features
- Tennis Courts
- Basketball Court
- Deck
- Playground
Schools
- Reeds Ferry Elementary School
- Merrimack Middle School
- Merrimack High School
Horse Facilities and Amenities
- Grass Field
Utilities
- Zoned Heating and Cooling
- Cooling System Mounted In Outer Wall Opening
- Baseboard Heating
- Hot Water Heating System
- Heating System Uses Gas
- Underground Utilities
Listing and Financial Details
- Exclusions: washer and dryer
- Legal Lot and Block 21 / 516
Community Details
Overview
- Ravencroft Subdivision
- Planned Unit Development
Recreation
- Community Playground
Ownership History
Purchase Details
Home Financials for this Owner
Home Financials are based on the most recent Mortgage that was taken out on this home.Purchase Details
Home Financials for this Owner
Home Financials are based on the most recent Mortgage that was taken out on this home.Purchase Details
Purchase Details
Map
Home Values in the Area
Average Home Value in this Area
Purchase History
| Date | Type | Sale Price | Title Company |
|---|---|---|---|
| Warranty Deed | $255,000 | -- | |
| Warranty Deed | $255,000 | -- | |
| Warranty Deed | $200,000 | -- | |
| Warranty Deed | $200,000 | -- | |
| Warranty Deed | $249,900 | -- | |
| Warranty Deed | $249,900 | -- | |
| Deed | $244,500 | -- | |
| Deed | $244,500 | -- |
Mortgage History
| Date | Status | Loan Amount | Loan Type |
|---|---|---|---|
| Open | $242,250 | Purchase Money Mortgage | |
| Closed | $242,250 | New Conventional | |
| Previous Owner | $15,500 | Unknown | |
| Previous Owner | $160,000 | Unknown |
Property History
| Date | Event | Price | Change | Sq Ft Price |
|---|---|---|---|---|
| 05/21/2025 05/21/25 | For Sale | $420,000 | +64.7% | $279 / Sq Ft |
| 07/26/2019 07/26/19 | Sold | $255,000 | +2.4% | $168 / Sq Ft |
| 04/29/2019 04/29/19 | Pending | -- | -- | -- |
| 04/25/2019 04/25/19 | For Sale | $249,000 | +24.5% | $164 / Sq Ft |
| 11/11/2013 11/11/13 | Sold | $200,000 | 0.0% | $132 / Sq Ft |
| 10/03/2013 10/03/13 | Pending | -- | -- | -- |
| 08/16/2013 08/16/13 | For Sale | $200,000 | -- | $132 / Sq Ft |
Tax History
| Year | Tax Paid | Tax Assessment Tax Assessment Total Assessment is a certain percentage of the fair market value that is determined by local assessors to be the total taxable value of land and additions on the property. | Land | Improvement |
|---|---|---|---|---|
| 2024 | $6,341 | $306,500 | $140,500 | $166,000 |
| 2023 | $5,961 | $306,500 | $140,500 | $166,000 |
| 2022 | $5,327 | $306,500 | $140,500 | $166,000 |
| 2021 | $5,263 | $306,500 | $140,500 | $166,000 |
| 2020 | $5,462 | $227,000 | $113,200 | $113,800 |
| 2019 | $5,190 | $215,100 | $113,200 | $101,900 |
| 2018 | $5,188 | $215,100 | $113,200 | $101,900 |
| 2017 | $5,027 | $215,100 | $113,200 | $101,900 |
| 2016 | $4,902 | $215,100 | $113,200 | $101,900 |
| 2015 | $5,038 | $203,800 | $107,700 | $96,100 |
| 2014 | $4,910 | $203,800 | $107,700 | $96,100 |
| 2013 | $4,873 | $203,800 | $107,700 | $96,100 |
Source: PrimeMLS
MLS Number: 4293414
APN: MRMK-000006D-000516-000021
- 2 Quails Way
- 9 Ministerial Dr
- 3 Roundtree Dr
- 7 Woodridge Rd
- 2 Nichols Ln
- 6 Wheeler St
- 1 Hamilton Ct
- 10 Kingston Ct Unit 10
- 20 Webster Ct
- 5 Webster Ct
- 17 Webster Ct
- 4 Webster Ct Unit 4
- 61 Belmont Dr
- 633 Daniel Webster Hwy
- 2 Ichabod Dr
- 15 Caldwell Ln
- 7 Ries Dr
- 95 Belmont Dr
- 7 Pheasant Run
- 9 Reeds Ferry Way
