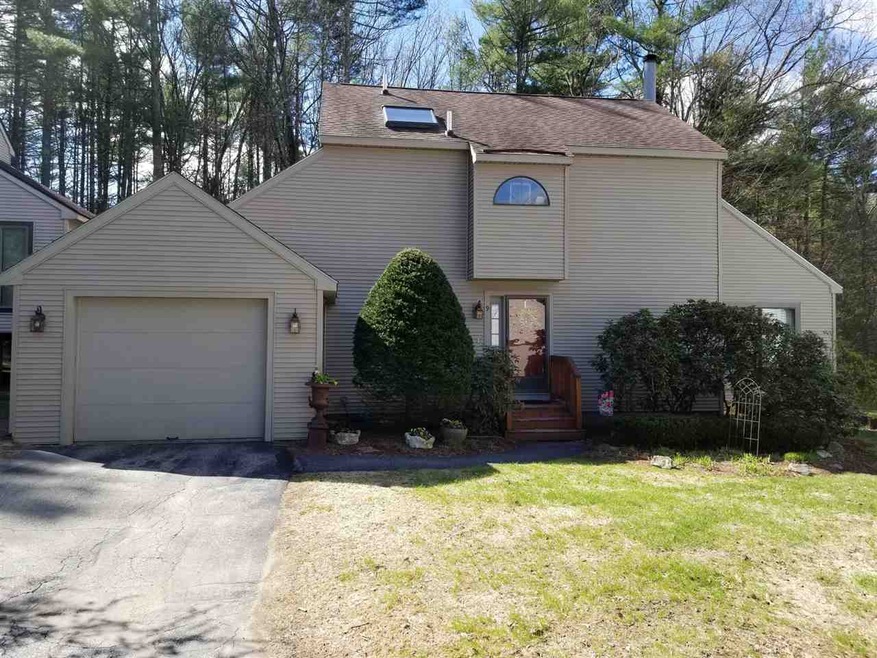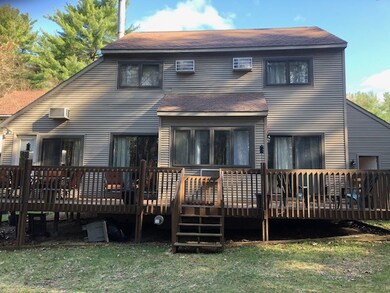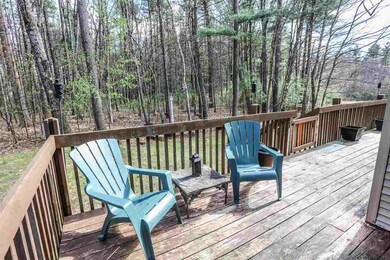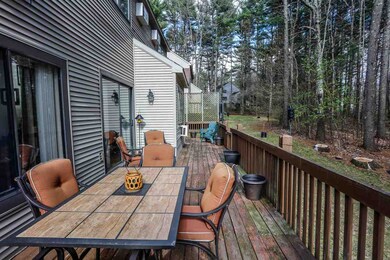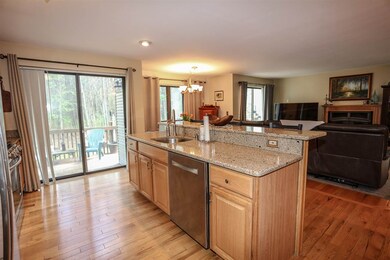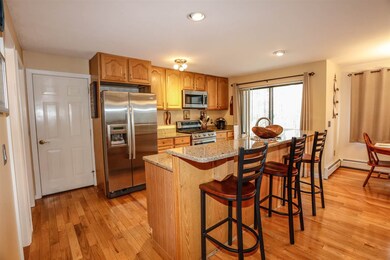9 Quails Way MerriMacK, NH 03054
Highlights
- Contemporary Architecture
- 1 Car Direct Access Garage
- Baseboard Heating
- Wood Flooring
- Cul-De-Sac
- Walk-Up Access
About This Home
As of July 2019Seller is requesting Highest and Best Offers be submitted by 5pm Sunday 4/28. Here is your chance to own in the beautiful, sought after Ravencroft community. This detached, single family home is move in ready! It features an an updated kitchen with beautiful Quartz countertops, stainless steel appliances, gas range, built in microwave, breakfast bar and a walk in pantry. Gleaming hardwood floors on the main floor. Enjoy lots of natural light in your 4 season room which can be used as an office, den or possible 3rd bedroom. Upstairs you will find 2 spacious bedrooms and a full bath with separate tub and shower. Full basement is perfect for storage or is ready to be finished if you need even more space. Enjoy hosting family and friends on your private deck which overlooks your private, wooded lot. This home also has a garage. Don't miss out! Open House Sat 4/27 12-2pm
Last Agent to Sell the Property
Coldwell Banker Realty Bedford NH Brokerage Phone: 603-471-0777 License #063563

Home Details
Home Type
- Single Family
Est. Annual Taxes
- $5,430
Year Built
- Built in 1986
Lot Details
- 6,882 Sq Ft Lot
- Cul-De-Sac
- Lot Sloped Up
HOA Fees
- $226 Monthly HOA Fees
Parking
- 1 Car Direct Access Garage
- Automatic Garage Door Opener
Home Design
- Contemporary Architecture
- Concrete Foundation
- Wood Frame Construction
- Shingle Roof
- Vinyl Siding
Interior Spaces
- 2-Story Property
- Walk-Up Access
Kitchen
- Gas Range
- Dishwasher
Flooring
- Wood
- Carpet
Bedrooms and Bathrooms
- 2 Bedrooms
Utilities
- Cooling System Mounted In Outer Wall Opening
- Baseboard Heating
- Heating System Uses Gas
- Liquid Propane Gas Water Heater
- Cable TV Available
Community Details
- Association fees include hoa fee, landscaping, plowing, sewer, trash, water
- Ravencroft Subdivision
Listing and Financial Details
- Legal Lot and Block 21 / 516
Ownership History
Purchase Details
Home Financials for this Owner
Home Financials are based on the most recent Mortgage that was taken out on this home.Purchase Details
Home Financials for this Owner
Home Financials are based on the most recent Mortgage that was taken out on this home.Purchase Details
Purchase Details
Map
Home Values in the Area
Average Home Value in this Area
Purchase History
| Date | Type | Sale Price | Title Company |
|---|---|---|---|
| Warranty Deed | $255,000 | -- | |
| Warranty Deed | $255,000 | -- | |
| Warranty Deed | $200,000 | -- | |
| Warranty Deed | $200,000 | -- | |
| Warranty Deed | $249,900 | -- | |
| Warranty Deed | $249,900 | -- | |
| Deed | $244,500 | -- | |
| Deed | $244,500 | -- |
Mortgage History
| Date | Status | Loan Amount | Loan Type |
|---|---|---|---|
| Open | $242,250 | Purchase Money Mortgage | |
| Closed | $242,250 | New Conventional | |
| Previous Owner | $15,500 | Unknown | |
| Previous Owner | $160,000 | Unknown |
Property History
| Date | Event | Price | Change | Sq Ft Price |
|---|---|---|---|---|
| 05/21/2025 05/21/25 | For Sale | $420,000 | +64.7% | $279 / Sq Ft |
| 07/26/2019 07/26/19 | Sold | $255,000 | +2.4% | $168 / Sq Ft |
| 04/29/2019 04/29/19 | Pending | -- | -- | -- |
| 04/25/2019 04/25/19 | For Sale | $249,000 | +24.5% | $164 / Sq Ft |
| 11/11/2013 11/11/13 | Sold | $200,000 | 0.0% | $132 / Sq Ft |
| 10/03/2013 10/03/13 | Pending | -- | -- | -- |
| 08/16/2013 08/16/13 | For Sale | $200,000 | -- | $132 / Sq Ft |
Tax History
| Year | Tax Paid | Tax Assessment Tax Assessment Total Assessment is a certain percentage of the fair market value that is determined by local assessors to be the total taxable value of land and additions on the property. | Land | Improvement |
|---|---|---|---|---|
| 2024 | $6,341 | $306,500 | $140,500 | $166,000 |
| 2023 | $5,961 | $306,500 | $140,500 | $166,000 |
| 2022 | $5,327 | $306,500 | $140,500 | $166,000 |
| 2021 | $5,263 | $306,500 | $140,500 | $166,000 |
| 2020 | $5,462 | $227,000 | $113,200 | $113,800 |
| 2019 | $5,190 | $215,100 | $113,200 | $101,900 |
| 2018 | $5,188 | $215,100 | $113,200 | $101,900 |
| 2017 | $5,027 | $215,100 | $113,200 | $101,900 |
| 2016 | $4,902 | $215,100 | $113,200 | $101,900 |
| 2015 | $5,038 | $203,800 | $107,700 | $96,100 |
| 2014 | $4,910 | $203,800 | $107,700 | $96,100 |
| 2013 | $4,873 | $203,800 | $107,700 | $96,100 |
Source: PrimeMLS
MLS Number: 4747503
APN: MRMK-000006D-000516-000021
- 9 Ministerial Dr
- 3 Roundtree Dr
- 7 Woodridge Rd
- 2 Nichols Ln
- 6 Wheeler St
- 1 Hamilton Ct
- 10 Kingston Ct Unit 10
- 20 Webster Ct
- 5 Webster Ct
- 17 Webster Ct
- 4 Webster Ct Unit 4
- 61 Belmont Dr
- 633 Daniel Webster Hwy
- 2 Ichabod Dr
- 15 Caldwell Ln
- 7 Ries Dr
- 95 Belmont Dr
- 7 Pheasant Run
- 9 Reeds Ferry Way
- 155 Indian Rock Rd
