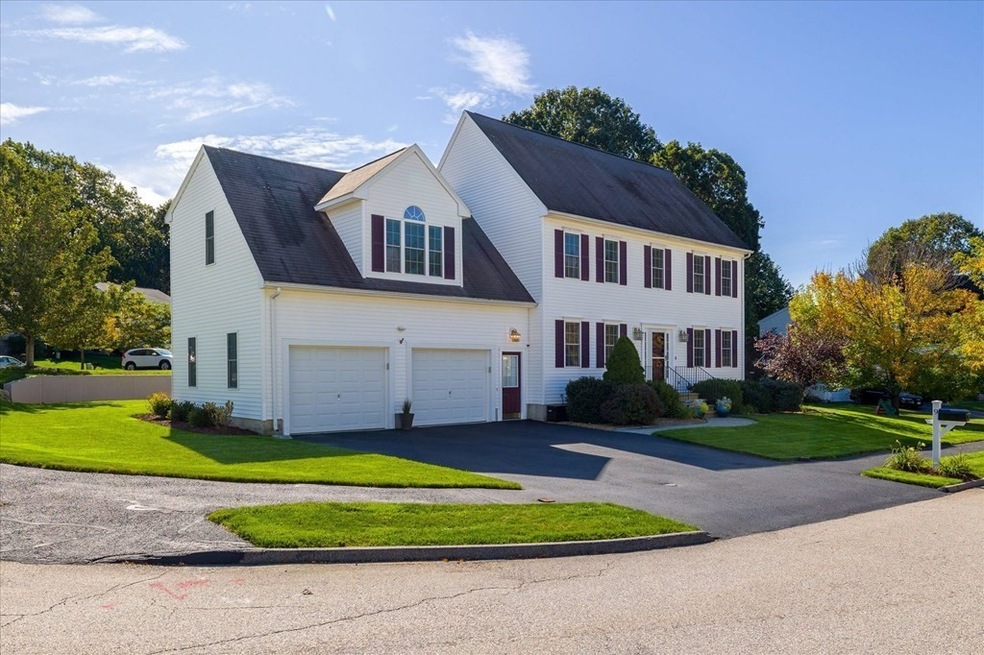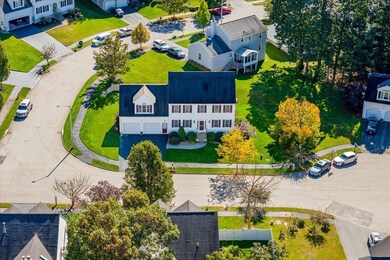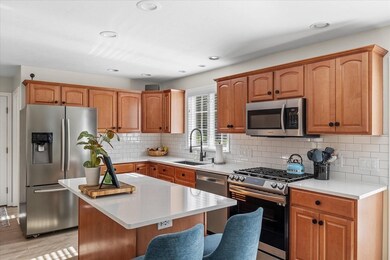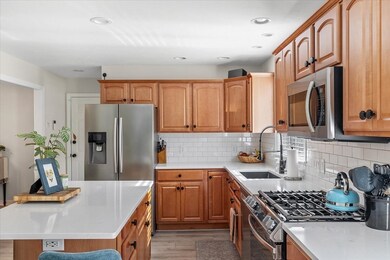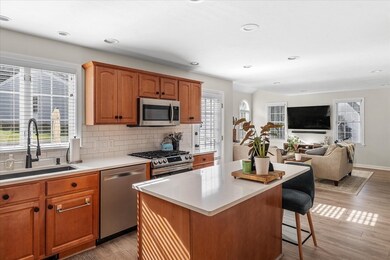
9 Reardon St Worcester, MA 01606
Indian Hill NeighborhoodHighlights
- Golf Course Community
- Open Floorplan
- Landscaped Professionally
- Medical Services
- Colonial Architecture
- 2-minute walk to Bevonzi Conservation Park
About This Home
As of November 2023Welcome to your FOREVER home! Nestled in a cul de sac neighborhood, this home spans 3,222 sqft, providing ample space for your loved ones to grow & thrive! Step inside to a breathtaking interior featuring recently upgraded vinyl plank flooring, brand new lighting & ceiling fans throughout. The finished attic adds an extra room perfect for a cozy retreat or private home office. Enjoy the convenience of 1st floor laundry in the half bath & revel in the new outdoor patio area w/ granite steps- a spot destined for entertaining. The whole house has been recently painted & new storm doors welcome you at the front & back. The kitchen seamlessly blends style & functionality including a new dishwasher & gas stove. Brand new blinds adorn every window & plenty of storage space throughout. Large, flat yard on a corner lot abuts Bovenzi Conservation Park and close to Indian Lake as well as access to 190 & 290, this home is your peaceful oasis in a convenient location. Home Sweet Home!
Home Details
Home Type
- Single Family
Est. Annual Taxes
- $6,724
Year Built
- Built in 2002 | Remodeled
Lot Details
- 8,857 Sq Ft Lot
- Near Conservation Area
- Landscaped Professionally
- Corner Lot
- Level Lot
- Cleared Lot
- Garden
- Property is zoned RS-7
Parking
- 1 Car Attached Garage
- Heated Garage
- Side Facing Garage
- Garage Door Opener
- Open Parking
- Off-Street Parking
Home Design
- Colonial Architecture
- Frame Construction
- Shingle Roof
- Concrete Perimeter Foundation
Interior Spaces
- 3,222 Sq Ft Home
- Open Floorplan
- Ceiling Fan
- Insulated Windows
- Picture Window
- Insulated Doors
- Family Room with Fireplace
- Bonus Room
Kitchen
- Range<<rangeHoodToken>>
- <<microwave>>
- Dishwasher
- Kitchen Island
- Upgraded Countertops
Flooring
- Wood
- Wall to Wall Carpet
- Laminate
- Ceramic Tile
- Vinyl
Bedrooms and Bathrooms
- 4 Bedrooms
- Primary bedroom located on second floor
- Walk-In Closet
- Soaking Tub
- <<tubWithShowerToken>>
- Separate Shower
Laundry
- Laundry on main level
- Dryer
- Washer
Finished Basement
- Basement Fills Entire Space Under The House
- Interior and Exterior Basement Entry
Eco-Friendly Details
- Energy-Efficient Thermostat
Outdoor Features
- Patio
- Rain Gutters
Location
- Property is near public transit
- Property is near schools
Utilities
- Forced Air Heating and Cooling System
- 2 Cooling Zones
- 2 Heating Zones
- Heating System Uses Natural Gas
- 200+ Amp Service
- Natural Gas Connected
Listing and Financial Details
- Assessor Parcel Number M:49 B:42A L:00023,3424710
Community Details
Overview
- No Home Owners Association
Amenities
- Medical Services
- Shops
Recreation
- Golf Course Community
- Tennis Courts
- Community Pool
- Park
- Jogging Path
- Bike Trail
Ownership History
Purchase Details
Home Financials for this Owner
Home Financials are based on the most recent Mortgage that was taken out on this home.Purchase Details
Purchase Details
Similar Homes in Worcester, MA
Home Values in the Area
Average Home Value in this Area
Purchase History
| Date | Type | Sale Price | Title Company |
|---|---|---|---|
| Quit Claim Deed | -- | None Available | |
| Quit Claim Deed | -- | None Available | |
| Deed | $125,000 | -- | |
| Deed | $314,900 | -- | |
| Deed | $125,000 | -- | |
| Deed | $314,900 | -- |
Mortgage History
| Date | Status | Loan Amount | Loan Type |
|---|---|---|---|
| Open | $455,000 | Stand Alone Refi Refinance Of Original Loan | |
| Closed | $544,500 | Purchase Money Mortgage | |
| Closed | $300,000 | Stand Alone Refi Refinance Of Original Loan | |
| Previous Owner | $41,600 | Closed End Mortgage | |
| Previous Owner | $297,000 | Stand Alone Refi Refinance Of Original Loan | |
| Previous Owner | $303,050 | New Conventional | |
| Previous Owner | $262,500 | No Value Available |
Property History
| Date | Event | Price | Change | Sq Ft Price |
|---|---|---|---|---|
| 11/17/2023 11/17/23 | Sold | $675,000 | +1.5% | $209 / Sq Ft |
| 10/17/2023 10/17/23 | Pending | -- | -- | -- |
| 10/10/2023 10/10/23 | For Sale | $664,900 | +9.9% | $206 / Sq Ft |
| 06/30/2022 06/30/22 | Sold | $605,000 | +15.2% | $204 / Sq Ft |
| 05/19/2022 05/19/22 | Pending | -- | -- | -- |
| 05/17/2022 05/17/22 | For Sale | $525,000 | +64.6% | $177 / Sq Ft |
| 08/15/2013 08/15/13 | Sold | $319,000 | 0.0% | $141 / Sq Ft |
| 06/25/2013 06/25/13 | Pending | -- | -- | -- |
| 06/03/2013 06/03/13 | Price Changed | $319,000 | -5.9% | $141 / Sq Ft |
| 03/18/2013 03/18/13 | For Sale | $339,000 | -- | $150 / Sq Ft |
Tax History Compared to Growth
Tax History
| Year | Tax Paid | Tax Assessment Tax Assessment Total Assessment is a certain percentage of the fair market value that is determined by local assessors to be the total taxable value of land and additions on the property. | Land | Improvement |
|---|---|---|---|---|
| 2025 | $8,821 | $668,800 | $118,300 | $550,500 |
| 2024 | $6,962 | $506,300 | $118,300 | $388,000 |
| 2023 | $6,724 | $468,900 | $102,800 | $366,100 |
| 2022 | $6,312 | $415,000 | $82,300 | $332,700 |
| 2021 | $6,414 | $394,000 | $65,800 | $328,200 |
| 2020 | $6,122 | $360,100 | $65,800 | $294,300 |
| 2019 | $5,900 | $327,800 | $59,200 | $268,600 |
| 2018 | $5,819 | $307,700 | $59,200 | $248,500 |
| 2017 | $5,585 | $290,600 | $59,200 | $231,400 |
| 2016 | $5,649 | $274,100 | $43,300 | $230,800 |
| 2015 | $5,501 | $274,100 | $43,300 | $230,800 |
| 2014 | $5,356 | $274,100 | $43,300 | $230,800 |
Agents Affiliated with this Home
-
James Black

Seller's Agent in 2023
James Black
Real Broker MA, LLC
(508) 365-3532
4 in this area
836 Total Sales
-
Richard Jenkins
R
Seller Co-Listing Agent in 2023
Richard Jenkins
Real Broker MA, LLC
1 in this area
140 Total Sales
-
John Casillo

Buyer's Agent in 2023
John Casillo
Berkshire Hathaway HomeServices Commonwealth Real Estate
(508) 735-2821
1 in this area
17 Total Sales
-
Larry Digregorio

Seller's Agent in 2022
Larry Digregorio
Marty Green Properties
(508) 364-5802
1 in this area
6 Total Sales
-
M
Seller's Agent in 2013
Marcia Head
RE/MAX
Map
Source: MLS Property Information Network (MLS PIN)
MLS Number: 73168625
APN: WORC-000049-000042A-000023
- 33 Claridge Rd
- 2 Hingham Rd
- 4 Birch Hill Rd
- 136 Ararat St
- 134 Brooks St
- 57 Mount Ave
- 59 Mount Ave
- 82 Brooks St
- 3 Navajo Rd
- 252 Holden St
- 140 W Mountain St
- 24 Mountainshire Dr Unit 24
- 6 Lanesboro Rd
- 12 Kenmore St
- 29 E Mountain
- 1903 Oakwood St Unit 1903
- 2 & 4 Rockdale St
- 2 Rockdale St
- 1904 Oakwood St Unit 1904
- 14 Fales St
