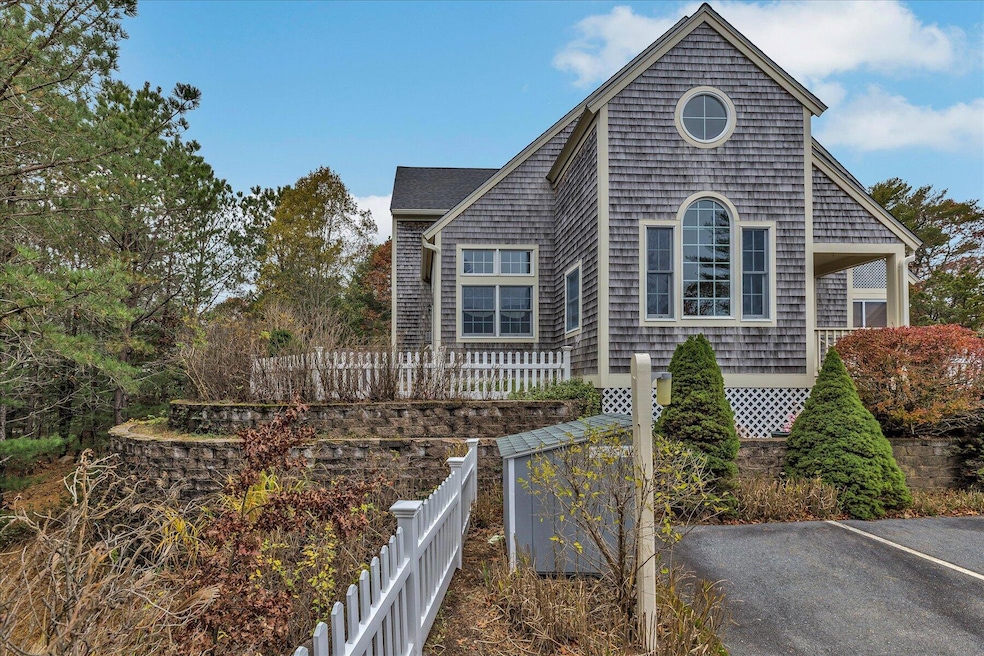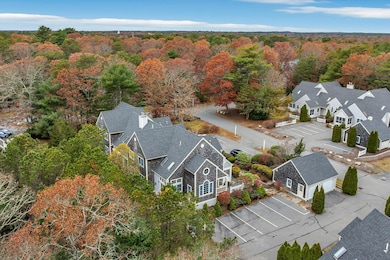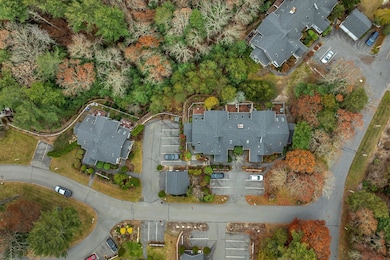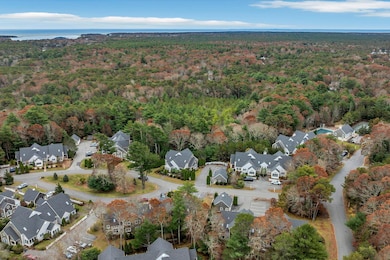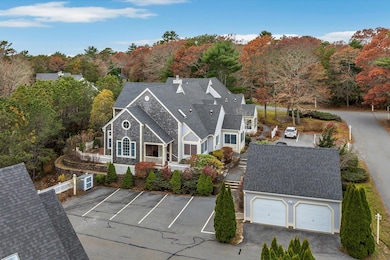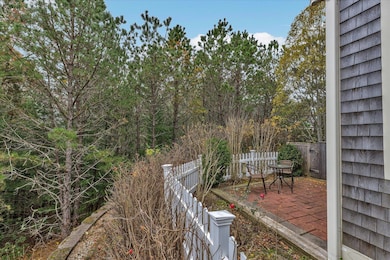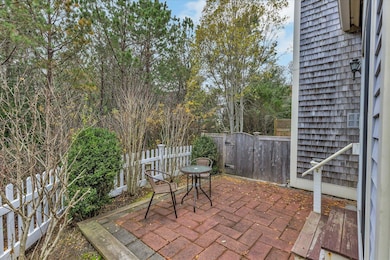9 Red Cedar Rd Unit 9 Mashpee, MA 02649
Estimated payment $4,665/month
Total Views
9,917
2
Beds
2.5
Baths
1,613
Sq Ft
$433
Price per Sq Ft
Highlights
- Medical Services
- Clubhouse
- Cathedral Ceiling
- Mashpee High School Rated A-
- Deck
- Wood Flooring
About This Home
Move right in and begin living - welcome to this refreshed sunny well located Windchime Condominium end unit. Backs up to hundreds of acres of conservation along the Mashpee River and yet just a walk away to services. New Paint, new hardwood and white plush carpet. New gas range and dishwasher. No work and all play. Sunny vaulted rooms with large windows allow light everywhere. Located near Mashpee Commons and a short drive from South Cape Beach. Beautiful landscaping in a natural setting. Pool and tennis.
Property Details
Home Type
- Condominium
Est. Annual Taxes
- $3,726
Year Built
- Built in 1999 | Remodeled
Lot Details
- End Unit
- Landscaped
HOA Fees
- $753 Monthly HOA Fees
Parking
- 2 Parking Spaces
Home Design
- Entry on the 1st floor
- Poured Concrete
- Asphalt Roof
- Shingle Siding
Interior Spaces
- 1,613 Sq Ft Home
- 2-Story Property
- Cathedral Ceiling
- Skylights
- Gas Fireplace
- Living Room with Fireplace
- Screened Porch
- Washer
Kitchen
- Gas Range
- Microwave
- Dishwasher
- Kitchen Island
Flooring
- Wood
- Carpet
- Tile
Bedrooms and Bathrooms
- 2 Bedrooms
- Primary Bedroom on Main
- Cedar Closet
- Linen Closet
- Walk-In Closet
- Primary Bathroom is a Full Bathroom
Basement
- Basement Fills Entire Space Under The House
- Interior Basement Entry
Outdoor Features
- Deck
- Patio
Location
- Property is near golf course and shops
Utilities
- Central Air
- Heating Available
- Gas Water Heater
- Private Sewer
Listing and Financial Details
- Assessor Parcel Number MASH M:75 B:11 L:157
Community Details
Overview
- 156 Units
Amenities
- Medical Services
- Common Area
- Door to Door Trash Pickup
- Clubhouse
Recreation
- Community Pool
- Snow Removal
Pet Policy
- Pets Allowed
Map
Create a Home Valuation Report for This Property
The Home Valuation Report is an in-depth analysis detailing your home's value as well as a comparison with similar homes in the area
Property History
| Date | Event | Price | List to Sale | Price per Sq Ft |
|---|---|---|---|---|
| 11/21/2025 11/21/25 | For Sale | $699,000 | -- | $433 / Sq Ft |
Source: Cape Cod & Islands Association of REALTORS®
Purchase History
| Date | Type | Sale Price | Title Company |
|---|---|---|---|
| Quit Claim Deed | -- | -- | |
| Deed | $290,000 | -- | |
| Deed | $229,000 | -- |
Source: Public Records
Source: Cape Cod & Islands Association of REALTORS®
MLS Number: 22505723
APN: MASH-000075-000011-000157
Nearby Homes
- 9 Red Cedar Rd Unit 9
- 4 Bob White Crescent Unit 4
- 4 Bob White Crescent
- 16 Gold Leaf Ln Unit 16
- 16 Gold Leaf Ln
- 9 North Way
- 141 Great Neck Rd S Unit 203
- 97 Shellback Way Unit O-97
- 97 Shellback Way Unit 97
- 40 Shellback Way Unit F
- 121 Shellback Way Unit 121
- S 121 Shellback Way Unit 121
- 12 Quashnet Woods Dr
- 30 Grant Breen Dr
- 300 Falmouth Rd Unit 6B
- 300 Falmouth Rd Unit 20C
- 300 Falmouth Rd Unit 6B
- 300 Falmouth Rd Unit 21E
- 300 Falmouth Rd Unit 21E
- 34 Rainbow Ln
- 80 Blue Castle Dr
- 1 Beach Plum Path
- 89 Sunset Cir Unit ID1386128P
- 111 Shore Dr Unit 1
- 35 Parker Rd Unit 26
- 33 Green House Rd
- 495 Sandwich Rd
- 79 Ma-130
- 20 Brigantine Ave
- 25 Theroux Dr
- 805 Teaticket Hwy Unit 1A
- 65 St Marks Rd
- 21 Heritage Cir
- 8 Bridge St
- 65 Starboard Ln
- 5 Anthonys Way
- 15 Whimbrel Dr
- 101 Longfellow Dr
- 272 Skunknet Rd
- 50 Hane Rd
Your Personal Tour Guide
Ask me questions while you tour the home.
