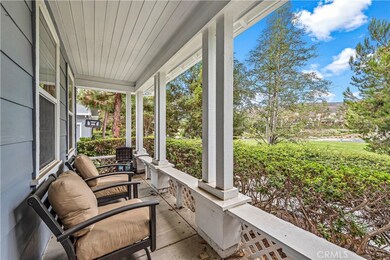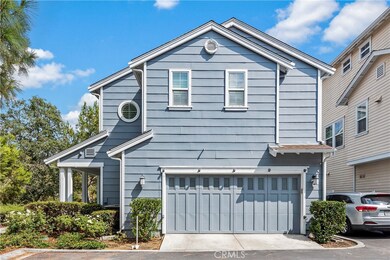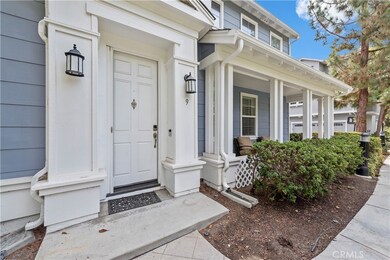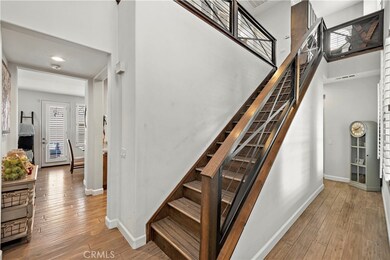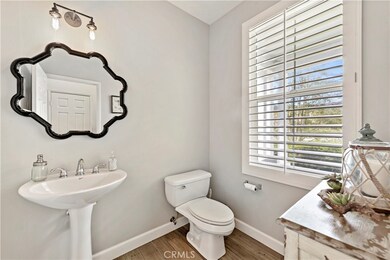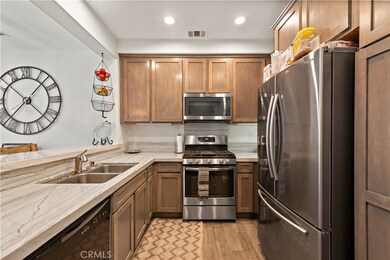
9 Reese Creek Ladera Ranch, CA 92694
Terramor Village NeighborhoodHighlights
- Spa
- Primary Bedroom Suite
- Open Floorplan
- Oso Grande Elementary School Rated A
- Updated Kitchen
- View of Hills
About This Home
As of September 2021Completely remodeled detached corner home at the end of the cul-de-sac. Move in ready custom interior home in Terramore Village of Ladera Ranch. Home is like a true 4 bedroom, 3 bedrooms upstairs + a first floor bedroom/office/play area with doors for privacy + built in office space upstairs. Home has been completely updated and remolded. The first floor is perfect for entertaining with a family room and dining area that leads to a large patio adorned with cafe lights. An entertainers dream kitchen with custom shaker cabinets, marble countertops and stainless steel appliances. As you enter the first floor you are greeted with the custom farmhouse stair case. At the top of the wooden stairs you will find a builtin office area, 2 bedrooms with Jack and Jill bath, master bedroom with custom hers closet with barn doors + master walk-in his closet. White custom shutters throughout the home and many more upgrades. Home has a large 2 car garage with extra space for storage and owned Solar Panels. Walk to Butterfly Park, Oso Grande Elementary, Plunge Pool, Skate Park, Waterpark, Hiking Trails and so much more!
Last Agent to Sell the Property
Coldwell Banker Realty License #01503828 Listed on: 08/24/2021

Home Details
Home Type
- Single Family
Est. Annual Taxes
- $13,225
Year Built
- Built in 2004
Lot Details
- 3,000 Sq Ft Lot
- End Unit
- Cul-De-Sac
- Corner Lot
- Sprinklers on Timer
- Private Yard
- Density is up to 1 Unit/Acre
HOA Fees
- $319 Monthly HOA Fees
Parking
- 2 Car Direct Access Garage
- Parking Available
- Two Garage Doors
- No Driveway
Property Views
- Hills
- Park or Greenbelt
Home Design
- Turnkey
Interior Spaces
- 1,942 Sq Ft Home
- 2-Story Property
- Open Floorplan
- Built-In Features
- Ceiling Fan
- Recessed Lighting
- Plantation Shutters
- Family Room with Fireplace
- Family Room Off Kitchen
- Formal Dining Room
- Storage
- Laundry Room
- Attic
Kitchen
- Updated Kitchen
- Breakfast Bar
- Gas Oven
- Self-Cleaning Oven
- Gas Cooktop
- Microwave
- Freezer
- Dishwasher
- Granite Countertops
- Self-Closing Cabinet Doors
- Disposal
Flooring
- Wood
- Carpet
Bedrooms and Bathrooms
- 4 Bedrooms | 1 Main Level Bedroom
- Primary Bedroom Suite
- Walk-In Closet
- Remodeled Bathroom
- Jack-and-Jill Bathroom
- Granite Bathroom Countertops
- Makeup or Vanity Space
- Dual Vanity Sinks in Primary Bathroom
- Bathtub with Shower
- Separate Shower
- Exhaust Fan In Bathroom
- Closet In Bathroom
Home Security
- Carbon Monoxide Detectors
- Fire and Smoke Detector
Outdoor Features
- Spa
- Enclosed patio or porch
- Exterior Lighting
- Rain Gutters
Location
- Suburban Location
Schools
- Oso Grande Elementary School
- Ladera Ranch Middle School
- San Juan Hills High School
Utilities
- Central Heating and Cooling System
- 220 Volts in Garage
- Water Heater
- Phone Available
- Cable TV Available
Listing and Financial Details
- Tax Lot 16
- Tax Tract Number 16341
- Assessor Parcel Number 93701424
- $3,612 per year additional tax assessments
Community Details
Overview
- Larmac Association, Phone Number (949) 218-0900
- First Service Residentail HOA
- Foothills
- Mountainous Community
- Greenbelt
Amenities
- Community Barbecue Grill
- Picnic Area
- Clubhouse
- Banquet Facilities
- Meeting Room
- Recreation Room
Recreation
- Tennis Courts
- Sport Court
- Community Playground
- Community Pool
- Community Spa
- Park
- Dog Park
- Horse Trails
- Hiking Trails
- Bike Trail
Ownership History
Purchase Details
Home Financials for this Owner
Home Financials are based on the most recent Mortgage that was taken out on this home.Purchase Details
Purchase Details
Home Financials for this Owner
Home Financials are based on the most recent Mortgage that was taken out on this home.Purchase Details
Home Financials for this Owner
Home Financials are based on the most recent Mortgage that was taken out on this home.Purchase Details
Home Financials for this Owner
Home Financials are based on the most recent Mortgage that was taken out on this home.Similar Homes in Ladera Ranch, CA
Home Values in the Area
Average Home Value in this Area
Purchase History
| Date | Type | Sale Price | Title Company |
|---|---|---|---|
| Grant Deed | $921,000 | Western Resources Title Co | |
| Interfamily Deed Transfer | -- | Western Resources Title Co | |
| Gift Deed | -- | None Available | |
| Grant Deed | $629,000 | United Title | |
| Interfamily Deed Transfer | -- | Investors Title Company | |
| Grant Deed | $537,000 | Lawyers Title Company |
Mortgage History
| Date | Status | Loan Amount | Loan Type |
|---|---|---|---|
| Open | $736,800 | New Conventional | |
| Previous Owner | $503,100 | Negative Amortization | |
| Previous Owner | $540,000 | New Conventional | |
| Previous Owner | $356,500 | Purchase Money Mortgage | |
| Closed | $150,000 | No Value Available |
Property History
| Date | Event | Price | Change | Sq Ft Price |
|---|---|---|---|---|
| 06/10/2025 06/10/25 | For Sale | $1,275,000 | +38.4% | $657 / Sq Ft |
| 09/27/2021 09/27/21 | Sold | $921,000 | +2.3% | $474 / Sq Ft |
| 08/24/2021 08/24/21 | For Sale | $899,900 | -- | $463 / Sq Ft |
Tax History Compared to Growth
Tax History
| Year | Tax Paid | Tax Assessment Tax Assessment Total Assessment is a certain percentage of the fair market value that is determined by local assessors to be the total taxable value of land and additions on the property. | Land | Improvement |
|---|---|---|---|---|
| 2024 | $13,225 | $958,208 | $637,335 | $320,873 |
| 2023 | $12,992 | $939,420 | $624,838 | $314,582 |
| 2022 | $13,152 | $921,000 | $612,586 | $308,414 |
| 2021 | $8,969 | $528,282 | $173,007 | $355,275 |
| 2020 | $8,859 | $522,866 | $171,233 | $351,633 |
| 2019 | $8,712 | $512,614 | $167,875 | $344,739 |
| 2018 | $8,679 | $502,563 | $164,583 | $337,980 |
| 2017 | $8,592 | $492,709 | $161,356 | $331,353 |
| 2016 | $8,532 | $483,049 | $158,193 | $324,856 |
| 2015 | $8,600 | $475,794 | $155,817 | $319,977 |
| 2014 | $8,653 | $466,474 | $152,764 | $313,710 |
Agents Affiliated with this Home
-
Timothy Wolter

Seller's Agent in 2025
Timothy Wolter
HomeSmart, Evergreen Realty
(949) 365-1888
39 in this area
315 Total Sales
-
Katrina Reiter

Seller's Agent in 2021
Katrina Reiter
Coldwell Banker Realty
(949) 291-8528
2 in this area
8 Total Sales
-
Alexa Gryschuk

Buyer's Agent in 2021
Alexa Gryschuk
Berkshire Hathaway Home Services
(949) 287-5657
3 in this area
8 Total Sales
Map
Source: California Regional Multiple Listing Service (CRMLS)
MLS Number: OC21186801
APN: 937-014-24
- 39 Bedstraw Loop
- 76 Bedstraw Loop
- 22 Platinum Cir
- 22 Arlington St
- 65 Valmont Way
- 1151 Brush Creek
- 1101 Lasso Way Unit 303
- 172 Rosebay Rd
- 190 Yearling Way
- 1100 Lasso Way Unit 203
- 1301 Lasso Way Unit 303
- 26 Valmont Way
- 41 Ethereal St
- 7 Waltham Rd
- 11 Shepherd Ct
- 7 Illuminata Ln
- 5 Quartz Ln
- 4 Fayette Cir
- 72 Orange Blossom Cir
- 1 Cambridge Rd

