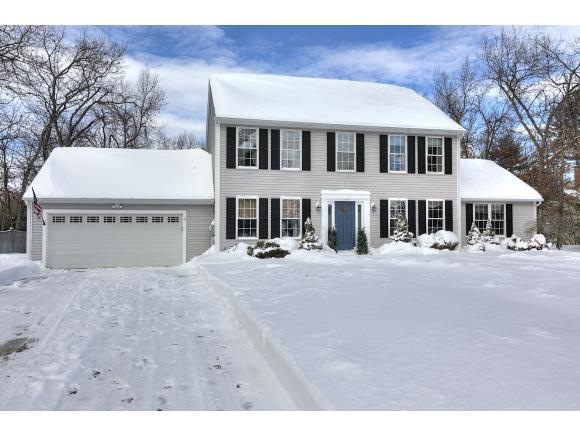
9 Rhodora Dr Amherst, NH 03031
Estimated Value: $705,000 - $817,000
Highlights
- Colonial Architecture
- Deck
- Wood Flooring
- Wilkins Elementary School Rated A
- Cathedral Ceiling
- Mud Room
About This Home
As of March 2015What a great opportunity to live in the country with convenient access to both Nashua and Manchester. This classic, three bedroom, 2.5 bath Colonial is nicely located near conservation land, and has plenty of square footage for all your living needs. With a dramatic two-story foyer, the open concept first floor features a spacious eat-in kitchen with granite counter tops, formal dining room, office, living room with gas fireplace, and first floor laundry. The second floor master has its own bath and walk-in closet, and the other two bedrooms share an additional full bath. The lower level has a finished family room as well! Built in 2002, this like-new home has been well maintained, is nicely landscaped (including an irrigation system), has an attached two-car garage, central air conditioning, gorgeous flat yard (for a pool, maybe?), and is in a very nice neighborhood. You really can have it all!
Last Buyer's Agent
Naomi Bjerke
The Snyder Realty Group License #055200
Home Details
Home Type
- Single Family
Est. Annual Taxes
- $8,299
Year Built
- Built in 2002
Lot Details
- 0.62 Acre Lot
- Level Lot
- Irrigation Equipment
Parking
- 2 Car Direct Access Garage
Home Design
- Colonial Architecture
- Concrete Foundation
- Wood Frame Construction
- Shingle Roof
Interior Spaces
- Property has 2 Levels
- Cathedral Ceiling
- Ceiling Fan
- Gas Fireplace
- Mud Room
- Entrance Foyer
- Family Room
- Dining Room
- Den
Kitchen
- Gas Range
- Microwave
- Dishwasher
Flooring
- Wood
- Carpet
- Vinyl
Bedrooms and Bathrooms
- 3 Bedrooms
- En-Suite Bathroom
- Walk-In Closet
Laundry
- Laundry on main level
- Washer and Dryer Hookup
Finished Basement
- Basement Fills Entire Space Under The House
- Walk-Up Access
Outdoor Features
- Deck
Schools
- Wilkins Elementary School
- Amherst Middle School
- Souhegan High School
Utilities
- Central Air
- Septic Tank
- Leach Field
- Internet Available
- Cable TV Available
Community Details
- Trails
Ownership History
Purchase Details
Home Financials for this Owner
Home Financials are based on the most recent Mortgage that was taken out on this home.Purchase Details
Home Financials for this Owner
Home Financials are based on the most recent Mortgage that was taken out on this home.Similar Homes in Amherst, NH
Home Values in the Area
Average Home Value in this Area
Purchase History
| Date | Buyer | Sale Price | Title Company |
|---|---|---|---|
| Burke Owen J | $378,533 | -- | |
| Fountaine Kevin T | $337,800 | -- |
Mortgage History
| Date | Status | Borrower | Loan Amount |
|---|---|---|---|
| Open | Burke Owen J | $340,650 | |
| Previous Owner | Fountaine Kevin T | $241,400 | |
| Previous Owner | Fountaine Kevin T | $244,500 | |
| Previous Owner | Fountaine Kevin T | $73,400 | |
| Previous Owner | Fountaine Kevin T | $270,206 |
Property History
| Date | Event | Price | Change | Sq Ft Price |
|---|---|---|---|---|
| 03/27/2015 03/27/15 | Sold | $378,500 | +1.6% | $127 / Sq Ft |
| 02/02/2015 02/02/15 | Pending | -- | -- | -- |
| 01/30/2015 01/30/15 | For Sale | $372,500 | -- | $125 / Sq Ft |
Tax History Compared to Growth
Tax History
| Year | Tax Paid | Tax Assessment Tax Assessment Total Assessment is a certain percentage of the fair market value that is determined by local assessors to be the total taxable value of land and additions on the property. | Land | Improvement |
|---|---|---|---|---|
| 2024 | $10,896 | $475,200 | $123,800 | $351,400 |
| 2023 | $10,397 | $475,200 | $123,800 | $351,400 |
| 2022 | $10,052 | $475,700 | $123,800 | $351,900 |
| 2021 | $10,137 | $475,700 | $123,800 | $351,900 |
| 2020 | $9,817 | $344,700 | $99,100 | $245,600 |
| 2019 | $9,293 | $344,700 | $99,100 | $245,600 |
| 2018 | $9,386 | $344,700 | $99,100 | $245,600 |
| 2017 | $8,966 | $344,700 | $99,100 | $245,600 |
| 2016 | $8,652 | $344,700 | $99,100 | $245,600 |
| 2015 | $8,320 | $314,200 | $126,300 | $187,900 |
| 2014 | $8,377 | $314,200 | $126,300 | $187,900 |
| 2013 | $8,234 | $311,300 | $126,300 | $185,000 |
Agents Affiliated with this Home
-
Matthew Cabana

Seller's Agent in 2015
Matthew Cabana
EXP Realty
(603) 765-0602
1 in this area
61 Total Sales
-

Buyer's Agent in 2015
Naomi Bjerke
The Snyder Realty Group
(704) 931-3133
25 Total Sales
Map
Source: PrimeMLS
MLS Number: 4401186
APN: AMHS-000002-000087-000075
- 9 Old Nashua Rd Unit A-3
- 9 Old Nashua Rd Unit A-4
- 25 Hickory Dr
- 107 Ponemah Rd Unit 1
- 38 Peacock Brook Ln Unit 19
- 145 Hollis Rd
- 19 Deerwood Dr Unit B
- 31 Emerson Ln
- 14 Chandler Ln
- 445 Silver Lake Rd
- 9 Emerson Ln
- 91 Seaverns Bridge Rd
- 99 Stable Rd
- 288-288A S Merrimack Rd
- 12 Charles Rd
- 10 Charles Rd
- 148 County Rd
- 1 County Rd
- 8 Pine Acres Rd
- 35 Fletcher Ln
