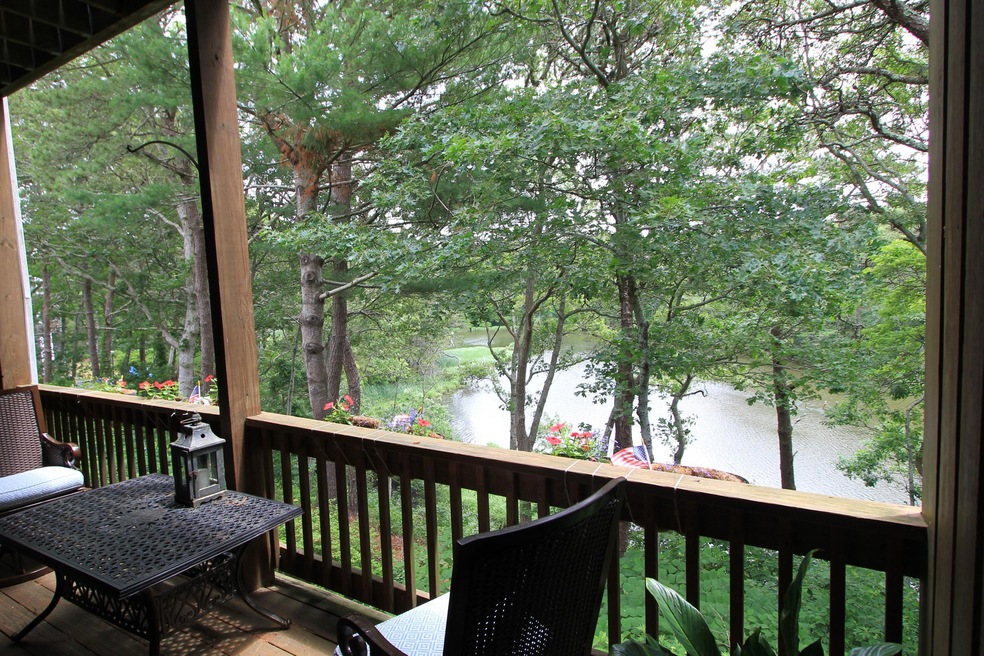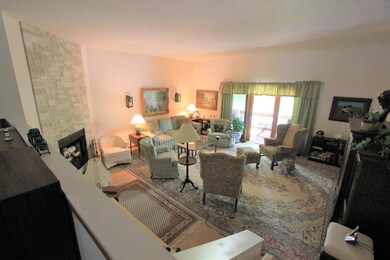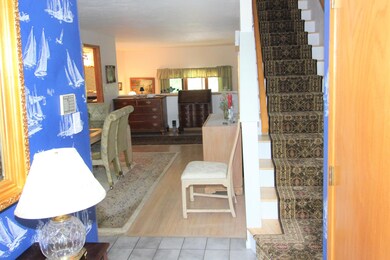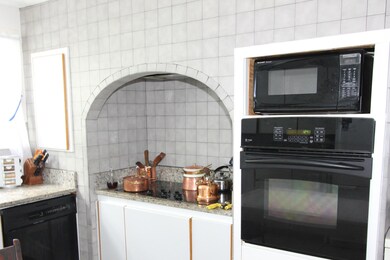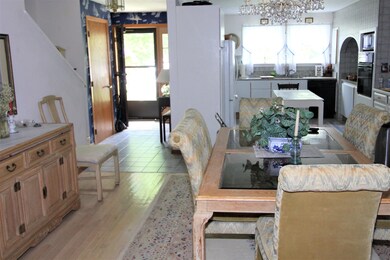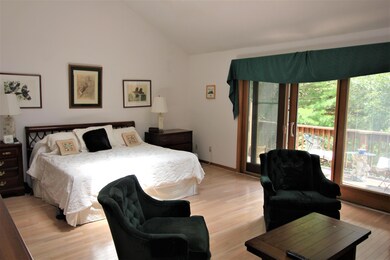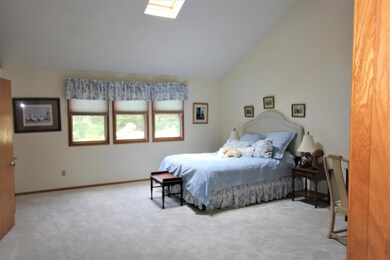
9 Riverview Ave Unit E Mashpee, MA 02649
Highlights
- Fitness Center
- River Front
- Wooded Lot
- Mashpee High School Rated A-
- Clubhouse
- Cathedral Ceiling
About This Home
As of September 2020Fabulous 3 levels of waterfront living living in this large cotuit bay condo. Views of Santuit River from all three level sliders and balconies.First floor has Kitchen/ Dining area, updated half bath, sunken living room with vaulted ceilings and a newly refinished fireplace. Second floor has 2 bedrooms each with their own full private bath. The master additionally has a sunny balcony for morning coffee and lots of closet space. Lower level is a walkout basement with a large living area, wetbar, full bathroom, storage and laundry area. The cotuit bay complex is well run and has an association heated in ground pool, shared gym, clubhouse, child play area and tennis courts for all residents1859 square ft plus finished basement square ft =2319 square feet total
Last Agent to Sell the Property
Sand Dollar Realty License #9084647 Listed on: 07/04/2020
Last Buyer's Agent
Annie Hart Cool Team
Sotheby's International Realty
Townhouse Details
Home Type
- Townhome
Est. Annual Taxes
- $2,818
Year Built
- Built in 1983 | Remodeled
Lot Details
- River Front
- Near Conservation Area
- Two or More Common Walls
- Sloped Lot
- Wooded Lot
HOA Fees
- $398 Monthly HOA Fees
Home Design
- Poured Concrete
- Pitched Roof
- Asphalt Roof
- Clapboard
Interior Spaces
- 1,859 Sq Ft Home
- 2-Story Property
- Wet Bar
- Cathedral Ceiling
- Wood Burning Fireplace
- Living Room with Fireplace
- Finished Basement
- Walk-Out Basement
- Property Views
Kitchen
- Electric Range
- Microwave
- Dishwasher
Flooring
- Wood
- Carpet
- Tile
Bedrooms and Bathrooms
- 2 Bedrooms
- Primary bedroom located on second floor
- Cedar Closet
- Walk-In Closet
- Primary Bathroom is a Full Bathroom
Laundry
- Laundry Room
- Washer
- Gas Dryer
Parking
- Guest Parking
- Assigned Parking
Accessible Home Design
- Handicap Modified
- Level Entry For Accessibility
Outdoor Features
- Balcony
- Porch
Location
- Property is near place of worship
- Property is near shops
- Property is near a golf course
Utilities
- Forced Air Heating and Cooling System
- Gas Water Heater
- Private Sewer
Listing and Financial Details
- Assessor Parcel Number 70409E
Community Details
Overview
- Association fees include reserve funds, sewer
- 100 Units
Amenities
- Common Area
- Door to Door Trash Pickup
- Clubhouse
Recreation
- Community Playground
- Fitness Center
- Community Pool
- Snow Removal
Pet Policy
- Pets Allowed
Ownership History
Purchase Details
Home Financials for this Owner
Home Financials are based on the most recent Mortgage that was taken out on this home.Purchase Details
Home Financials for this Owner
Home Financials are based on the most recent Mortgage that was taken out on this home.Purchase Details
Purchase Details
Similar Homes in Mashpee, MA
Home Values in the Area
Average Home Value in this Area
Purchase History
| Date | Type | Sale Price | Title Company |
|---|---|---|---|
| Not Resolvable | $352,500 | None Available | |
| Deed | $290,000 | -- | |
| Deed | $335,000 | -- | |
| Deed | $245,000 | -- |
Mortgage History
| Date | Status | Loan Amount | Loan Type |
|---|---|---|---|
| Previous Owner | $232,000 | New Conventional | |
| Previous Owner | $72,000 | No Value Available | |
| Previous Owner | $71,000 | No Value Available | |
| Previous Owner | $272,000 | No Value Available | |
| Previous Owner | $81,500 | No Value Available | |
| Previous Owner | $40,000 | No Value Available |
Property History
| Date | Event | Price | Change | Sq Ft Price |
|---|---|---|---|---|
| 09/30/2020 09/30/20 | Sold | $352,500 | -4.0% | $190 / Sq Ft |
| 08/26/2020 08/26/20 | Pending | -- | -- | -- |
| 07/03/2020 07/03/20 | For Sale | $367,000 | +26.6% | $197 / Sq Ft |
| 06/29/2017 06/29/17 | Sold | $290,000 | -3.3% | $125 / Sq Ft |
| 06/22/2017 06/22/17 | Pending | -- | -- | -- |
| 03/29/2017 03/29/17 | For Sale | $299,900 | -- | $129 / Sq Ft |
Tax History Compared to Growth
Tax History
| Year | Tax Paid | Tax Assessment Tax Assessment Total Assessment is a certain percentage of the fair market value that is determined by local assessors to be the total taxable value of land and additions on the property. | Land | Improvement |
|---|---|---|---|---|
| 2025 | $3,225 | $487,200 | $0 | $487,200 |
| 2024 | $3,130 | $486,800 | $0 | $486,800 |
| 2023 | $3,028 | $432,000 | $0 | $432,000 |
| 2022 | $2,918 | $357,200 | $0 | $357,200 |
| 2021 | $2,955 | $325,800 | $0 | $325,800 |
| 2020 | $2,860 | $314,600 | $0 | $314,600 |
| 2019 | $2,740 | $302,800 | $0 | $302,800 |
| 2018 | $2,636 | $295,500 | $0 | $295,500 |
| 2017 | $2,668 | $290,300 | $0 | $290,300 |
| 2016 | $2,451 | $265,300 | $0 | $265,300 |
| 2015 | $2,304 | $252,900 | $0 | $252,900 |
| 2014 | $2,322 | $247,300 | $0 | $247,300 |
Agents Affiliated with this Home
-
Paula Chambers
P
Seller's Agent in 2020
Paula Chambers
Sand Dollar Realty
(508) 888-1106
1 in this area
18 Total Sales
-
A
Buyer's Agent in 2020
Annie Hart Cool Team
Sotheby's International Realty
-
Janine DeStefano
J
Seller's Agent in 2017
Janine DeStefano
Greater Cape Cod Real Estate
(508) 776-1211
25 Total Sales
-
Jerry Chambers

Buyer's Agent in 2017
Jerry Chambers
Sand Dollar Realty
(508) 888-1106
1 in this area
30 Total Sales
Map
Source: Cape Cod & Islands Association of REALTORS®
MLS Number: 22004104
APN: 70 0 44 25
- 11 Riverview Ave Unit H
- 362 Quinaquisset Ave
- 359 Santuit Rd
- 359 Santuit Rd
- 24 Pleasant Park Dr
- 149 Grove St
- 18 Pleasant Park Dr
- 2 Julie Ln
- 107 Abbey Gate Rd
- 181 School St
- 236 Poponessett Rd
- 585 Santuit Rd
- 61 Shoestring Bay Rd
- 222 Willowbend Dr
- 326 Willowbend Dr
- 10 Herring Gull Rd
- 28 B Clayton Cir Unit B
- 77 The Heights
- 66 Simons Rd Unit A
- 66 Simons Rd Unit C
