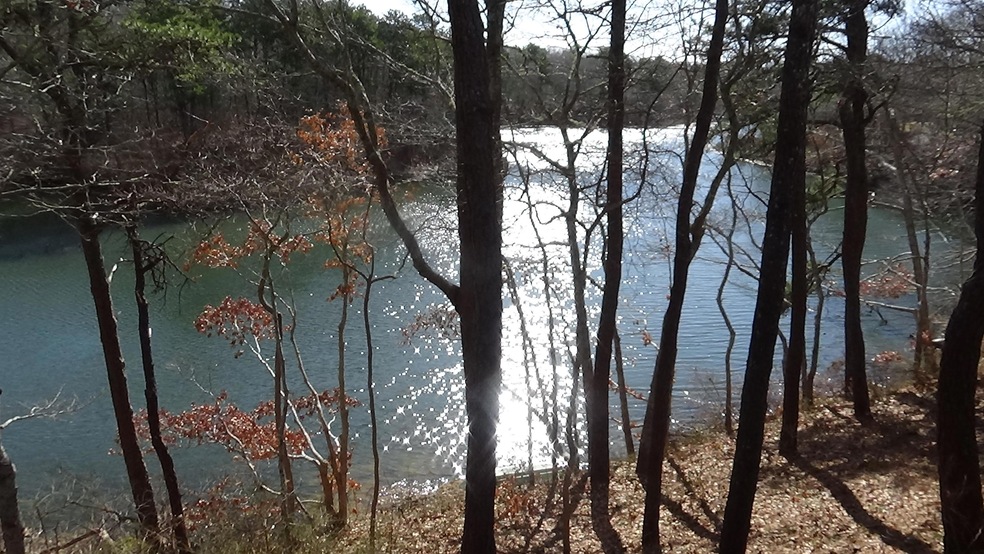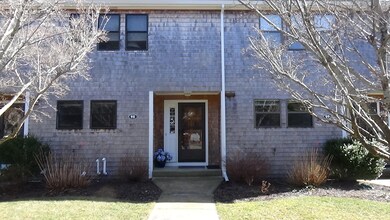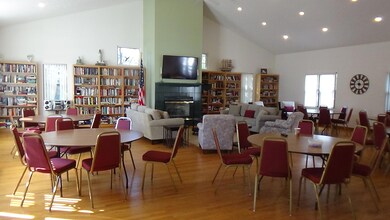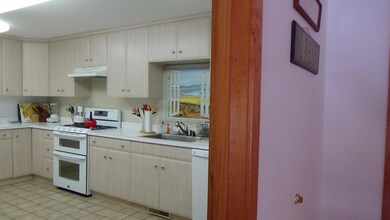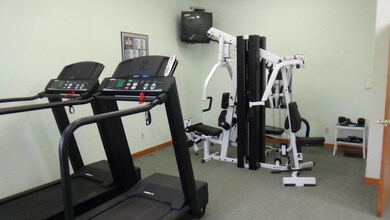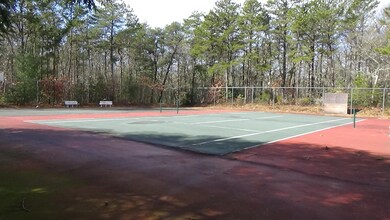9 Riverview Ave Unit E Mashpee, MA 02649
Highlights
- Fitness Center
- Property is near a marina
- Clubhouse
- Mashpee High School Rated A-
- River Front
- Deck
About This Home
As of September 2020Water view Condo at Cotuit Bay. 3 level townhouse with central A/C and views of Santuit River from all 3 level sliders and balconies. First floor has Kitchen/dining, living room with fireplace and 1/2 bath. Second floor has 2 bedrooms with private baths and plenty of closet space. Lower level has finished room with Bar. full bath and laundry/storage area. Beautiful complex clubhouse with community room, kitchen. Onsite workout room, in-ground pool, playground area and tennis court, so why go elsewhere for your exercise and activities? With so much living space, tons of closet space and storage, it's hard to believe its a condominium! All information to be verified by Buyer's Agent.
Townhouse Details
Home Type
- Townhome
Est. Annual Taxes
- $2,635
Year Built
- Built in 1983
Lot Details
- Property fronts a marsh
- River Front
- Near Conservation Area
- Two or More Common Walls
- Landscaped
Home Design
- Poured Concrete
- Pitched Roof
- Asphalt Roof
- Shingle Siding
- Concrete Perimeter Foundation
Interior Spaces
- 2,319 Sq Ft Home
- 2-Story Property
- Wet Bar
- Cathedral Ceiling
- 1 Fireplace
- Living Room
- Dining Room
- Washer Hookup
- Property Views
Flooring
- Wood
- Carpet
- Laminate
- Tile
- Vinyl
Bedrooms and Bathrooms
- 2 Bedrooms
- Primary bedroom located on second floor
- Cedar Closet
- Linen Closet
- Walk-In Closet
- Primary Bathroom is a Full Bathroom
Finished Basement
- Walk-Out Basement
- Basement Fills Entire Space Under The House
- Interior Basement Entry
Parking
- Paved Parking
- Open Parking
- Assigned Parking
Outdoor Features
- Property is near a marina
- Balcony
- Deck
Utilities
- Forced Air Heating and Cooling System
- Gas Water Heater
- Private Sewer
Listing and Financial Details
- Assessor Parcel Number 70409E
Community Details
Overview
- Property has a Home Owners Association
Amenities
- Common Area
- Door to Door Trash Pickup
- Clubhouse
Recreation
- Fitness Center
- Community Pool
- Snow Removal
- Tennis Courts
Pet Policy
- Pets Allowed
Ownership History
Purchase Details
Home Financials for this Owner
Home Financials are based on the most recent Mortgage that was taken out on this home.Purchase Details
Home Financials for this Owner
Home Financials are based on the most recent Mortgage that was taken out on this home.Purchase Details
Purchase Details
Map
Home Values in the Area
Average Home Value in this Area
Purchase History
| Date | Type | Sale Price | Title Company |
|---|---|---|---|
| Not Resolvable | $352,500 | None Available | |
| Deed | $290,000 | -- | |
| Deed | $335,000 | -- | |
| Deed | $245,000 | -- |
Mortgage History
| Date | Status | Loan Amount | Loan Type |
|---|---|---|---|
| Previous Owner | $232,000 | New Conventional | |
| Previous Owner | $72,000 | No Value Available | |
| Previous Owner | $71,000 | No Value Available | |
| Previous Owner | $272,000 | No Value Available | |
| Previous Owner | $81,500 | No Value Available | |
| Previous Owner | $40,000 | No Value Available |
Property History
| Date | Event | Price | Change | Sq Ft Price |
|---|---|---|---|---|
| 09/30/2020 09/30/20 | Sold | $352,500 | -4.0% | $190 / Sq Ft |
| 08/26/2020 08/26/20 | Pending | -- | -- | -- |
| 07/03/2020 07/03/20 | For Sale | $367,000 | +26.6% | $197 / Sq Ft |
| 06/29/2017 06/29/17 | Sold | $290,000 | -3.3% | $125 / Sq Ft |
| 06/22/2017 06/22/17 | Pending | -- | -- | -- |
| 03/29/2017 03/29/17 | For Sale | $299,900 | -- | $129 / Sq Ft |
Tax History
| Year | Tax Paid | Tax Assessment Tax Assessment Total Assessment is a certain percentage of the fair market value that is determined by local assessors to be the total taxable value of land and additions on the property. | Land | Improvement |
|---|---|---|---|---|
| 2024 | $3,130 | $486,800 | $0 | $486,800 |
| 2023 | $3,028 | $432,000 | $0 | $432,000 |
| 2022 | $2,918 | $357,200 | $0 | $357,200 |
| 2021 | $2,955 | $325,800 | $0 | $325,800 |
| 2020 | $2,860 | $314,600 | $0 | $314,600 |
| 2019 | $2,740 | $302,800 | $0 | $302,800 |
| 2018 | $2,636 | $295,500 | $0 | $295,500 |
| 2017 | $2,668 | $290,300 | $0 | $290,300 |
| 2016 | $2,451 | $265,300 | $0 | $265,300 |
| 2015 | $2,304 | $252,900 | $0 | $252,900 |
| 2014 | $2,322 | $247,300 | $0 | $247,300 |
Source: Cape Cod & Islands Association of REALTORS®
MLS Number: 21710612
APN: 70 0 44 25
- 4 Riverview Ave Unit G
- 16 Cedar St
- 359 Santuit Rd
- 359 Santuit Rd
- 220 Lewis Pond Rd
- 201 Oxford Dr
- 24 Pleasant Park Dr
- 149 Grove St
- 18 Pleasant Park Dr
- 49 Buckingham Way
- 101 Willowbend Dr
- 236 Poponessett Rd
- 203 Willowbend Dr
- 55 Shoestring Bay Rd
- 326 Willowbend Dr
- 28 B Clayton Cir Unit B
- 77 The Heights
- 66 Simons Rd Unit C
