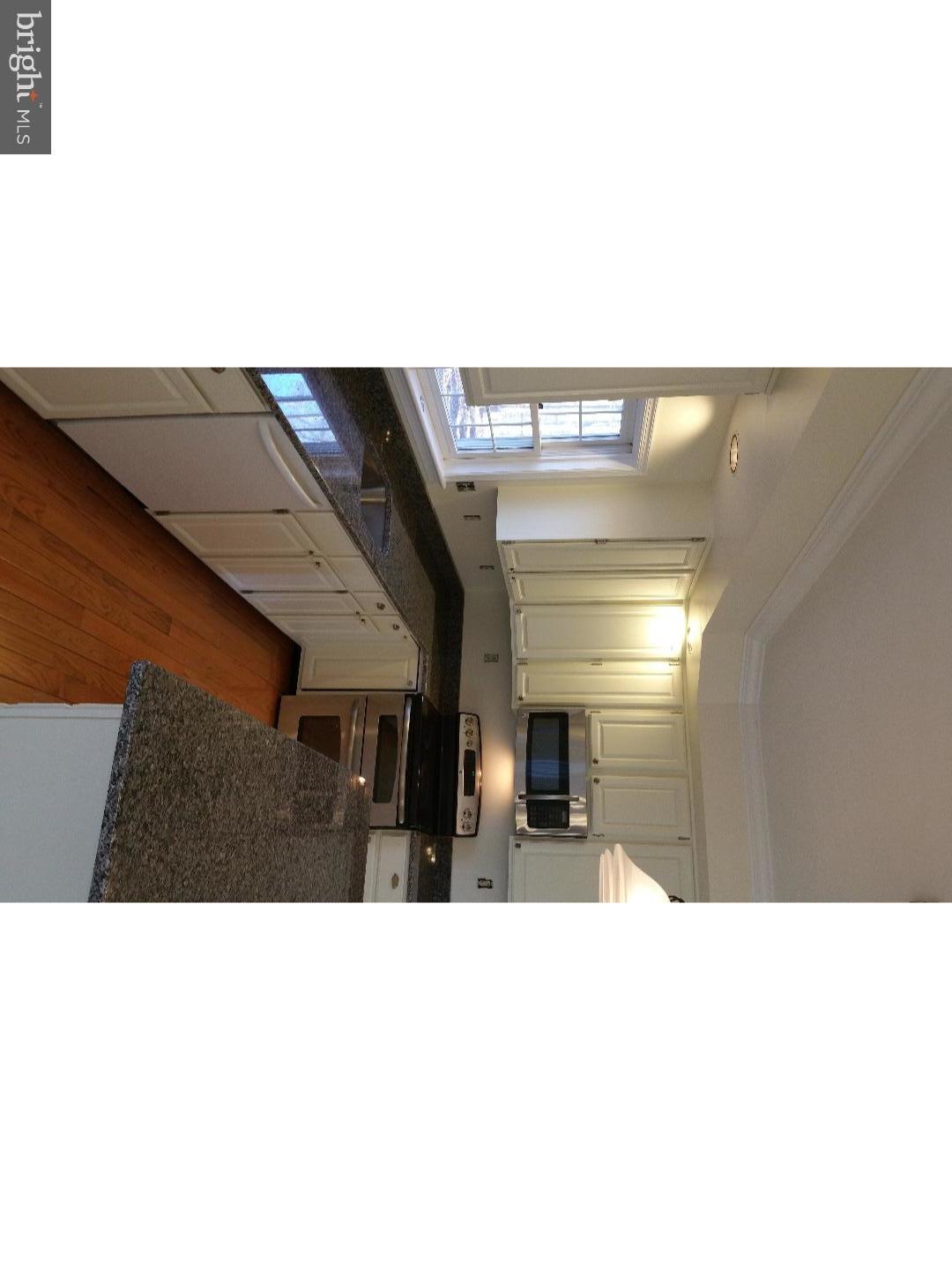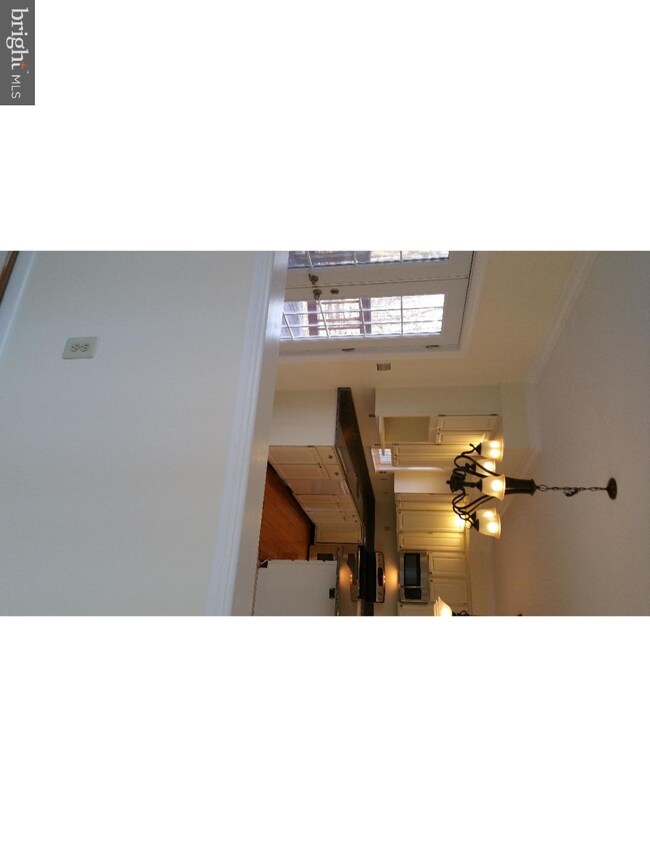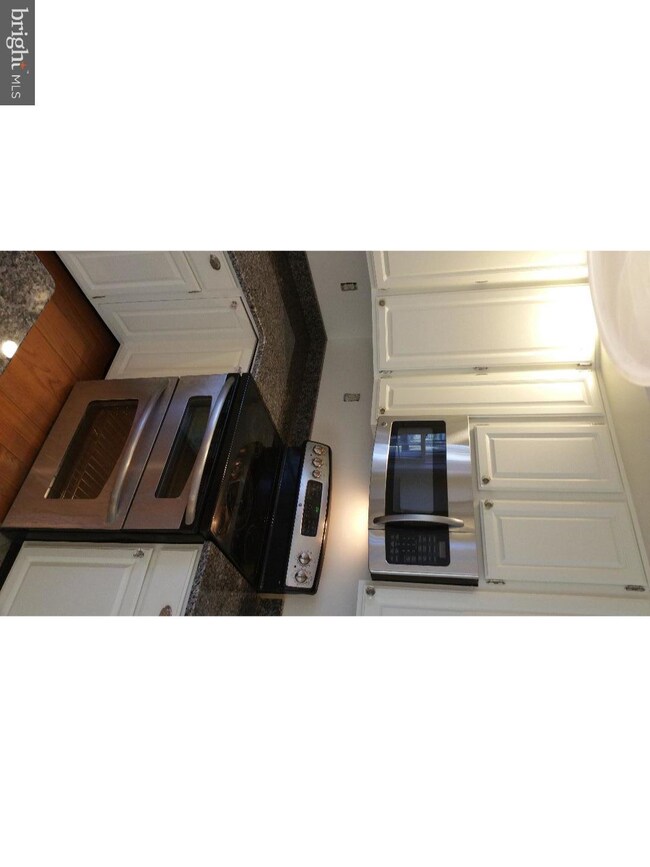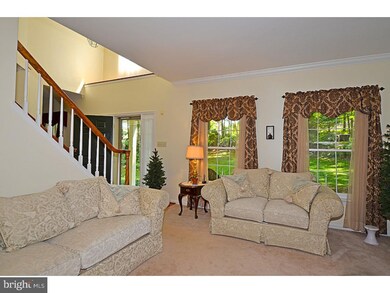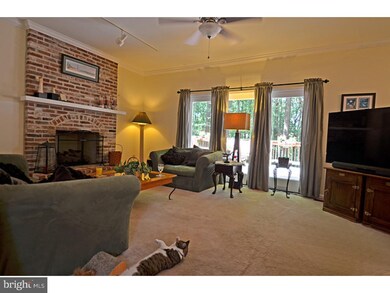
9 Roosevelt Way Avondale, PA 19311
Estimated Value: $553,000 - $630,000
Highlights
- Deck
- Traditional Architecture
- Wood Flooring
- Fred S Engle Middle School Rated A-
- Cathedral Ceiling
- Attic
About This Home
As of February 2016NEW CALEDONIA GRANITE KITCHEN COUNTERS & ISLAND, LINEN PAINTED CABINETRY, NEW FIRST FLOOR HARDWOOD, NEW CARPET 2ND FLOOR. 9 Roosevelt Way is truly a home to enjoy. Expansive spaces, both inside and out, make this an ideal home to entertain, enjoy nature and have loads of privacy. Extra large deck adds immense outdoor living space. It's fully finished, daylight walkout basement adds approximately 1200 square feet and has been newly painted along with new laminate flooring, July 2015. Possible in-law suite with separate entry. Visit this outstanding colonial in convenient Sullivan Station. Large main bedroom features tray ceiling and large sitting room that can be used as an office or easily modified as another bedroom. This luxurious, light-filled, Wilkinson-built colonial with 2 story foyer, eat-in kitchen, crown mouldings, hardwood foyer, elegant 9' ceilings, classic brick gas fireplace. Friends and family will flock to the kitchen and great room while spilling out onto the large deck thru French doors overlooking a beautiful, tranquil lot backing to woods. Tool room off garage. This large, center hall colonial has a one-year home warranty. SEPTIC TESTED & CERTIFIED. Just move in and meet the neighbors! Buy with confidence, free, one year home warranty. Easy commutes to DE. Desirable Avon Grove Schools. Seller licensed real estate agent.
Last Buyer's Agent
Sharon Czerwinski
Foraker Realty Co. License #R3-0013587
Home Details
Home Type
- Single Family
Est. Annual Taxes
- $7,333
Year Built
- Built in 1993
Lot Details
- 1.3 Acre Lot
- South Facing Home
- Property is zoned RR
HOA Fees
- $7 Monthly HOA Fees
Parking
- 2 Car Attached Garage
- Driveway
Home Design
- Traditional Architecture
- Shingle Roof
- Vinyl Siding
Interior Spaces
- Property has 2 Levels
- Cathedral Ceiling
- Brick Fireplace
- Family Room
- Living Room
- Dining Room
- Home Security System
- Attic
Kitchen
- Eat-In Kitchen
- Self-Cleaning Oven
- Dishwasher
- Kitchen Island
Flooring
- Wood
- Wall to Wall Carpet
- Vinyl
Bedrooms and Bathrooms
- 4 Bedrooms
- En-Suite Primary Bedroom
- En-Suite Bathroom
- In-Law or Guest Suite
- 3.5 Bathrooms
Laundry
- Laundry Room
- Laundry on main level
Finished Basement
- Basement Fills Entire Space Under The House
- Exterior Basement Entry
Outdoor Features
- Deck
Schools
- Penn London Elementary School
- Fred S. Engle Middle School
- Avon Grove High School
Utilities
- Forced Air Heating and Cooling System
- Heating System Uses Gas
- Natural Gas Water Heater
- On Site Septic
- Cable TV Available
Community Details
- Association fees include common area maintenance
- Built by WILKINSON
- Sullivan Station Subdivision, Admiral Floorplan
Listing and Financial Details
- Tax Lot 0193.0500
- Assessor Parcel Number 59-08 -0193.0500
Ownership History
Purchase Details
Home Financials for this Owner
Home Financials are based on the most recent Mortgage that was taken out on this home.Purchase Details
Home Financials for this Owner
Home Financials are based on the most recent Mortgage that was taken out on this home.Purchase Details
Home Financials for this Owner
Home Financials are based on the most recent Mortgage that was taken out on this home.Purchase Details
Home Financials for this Owner
Home Financials are based on the most recent Mortgage that was taken out on this home.Similar Homes in Avondale, PA
Home Values in the Area
Average Home Value in this Area
Purchase History
| Date | Buyer | Sale Price | Title Company |
|---|---|---|---|
| Smith Kirsten Michelle | $364,900 | None Available | |
| Bieber Schneider Robin M | -- | Stewart Title Guaranty Compa | |
| Bieber Bieber Schneider Richard Schneider Richard | $245,000 | First American Title Ins Co | |
| Meyer Frank R | $262,000 | -- |
Mortgage History
| Date | Status | Borrower | Loan Amount |
|---|---|---|---|
| Open | Smith Kirsten | $250,000 | |
| Closed | Smith Kirsten Michelle | $328,410 | |
| Previous Owner | Bieber Robin | $238,718 | |
| Previous Owner | Beiber Schneider Robin M | $130,600 | |
| Previous Owner | Bieber Schneider Robin M | $105,600 | |
| Previous Owner | Bieber Schneider Robin M | $246,400 | |
| Previous Owner | Bieber Bieber Schneider Richard Schneider Richard | $140,000 | |
| Previous Owner | Meyer Frank R | $203,000 |
Property History
| Date | Event | Price | Change | Sq Ft Price |
|---|---|---|---|---|
| 02/26/2016 02/26/16 | Sold | $364,900 | 0.0% | $97 / Sq Ft |
| 01/18/2016 01/18/16 | Pending | -- | -- | -- |
| 07/21/2015 07/21/15 | Price Changed | $364,900 | -1.3% | $97 / Sq Ft |
| 06/09/2015 06/09/15 | For Sale | $369,750 | -- | $98 / Sq Ft |
Tax History Compared to Growth
Tax History
| Year | Tax Paid | Tax Assessment Tax Assessment Total Assessment is a certain percentage of the fair market value that is determined by local assessors to be the total taxable value of land and additions on the property. | Land | Improvement |
|---|---|---|---|---|
| 2024 | $8,902 | $218,450 | $54,320 | $164,130 |
| 2023 | $8,716 | $218,450 | $54,320 | $164,130 |
| 2022 | $8,590 | $218,450 | $54,320 | $164,130 |
| 2021 | $8,413 | $218,450 | $54,320 | $164,130 |
| 2020 | $8,133 | $218,450 | $54,320 | $164,130 |
| 2019 | $7,932 | $218,450 | $54,320 | $164,130 |
| 2018 | $7,731 | $218,450 | $54,320 | $164,130 |
| 2017 | $7,571 | $218,450 | $54,320 | $164,130 |
| 2016 | $6,245 | $218,450 | $54,320 | $164,130 |
| 2015 | $6,245 | $218,450 | $54,320 | $164,130 |
| 2014 | $6,245 | $218,450 | $54,320 | $164,130 |
Agents Affiliated with this Home
-
Robin Bieber
R
Seller's Agent in 2016
Robin Bieber
Realty One Group Restore
(302) 753-0094
22 Total Sales
-
S
Buyer's Agent in 2016
Sharon Czerwinski
Foraker Realty Co.
Map
Source: Bright MLS
MLS Number: 1002623542
APN: 59-008-0193.0500
- 4 Sullivan Chase Dr
- 301 Whitestone Rd
- 125 Maloney Terrace
- 607 Martin Dr
- 1935 Garden Station Rd
- 38 Angelica Dr
- 103 Dylan Cir
- 6 Letchworth Ln
- 12 Rushford Place
- 432 Coote Dr
- 183 Ellicott Rd
- 179 Ellicott Rd
- 167 Ellicott Rd
- 130 Waterfall Ln
- 228 Schoolhouse Rd
- 1 Picket Ln
- 30 Inniscrone Dr
- 542 Auburn Rd
- 723 Elphin Rd
- 17 Nottingham Dr
- 9 Roosevelt Way
- 7 Roosevelt Way
- 11 Roosevelt Way
- 401 Sullivan Rd
- 8 Roosevelt Way
- 6 Roosevelt Way
- 13 Roosevelt Way
- 5 Roosevelt Way
- 661 Sullivan Rd
- 4 Roosevelt Way
- 15 Roosevelt Way
- 3 Roosevelt Way
- 421 Westview Dr
- 12 Roosevelt Way
- 46 Franklin Ct
- 2 Roosevelt Way
- 419 Westview Dr
- 705 Sullivan Rd
- 44 Franklin Ct
- 552 Sullivan Rd
