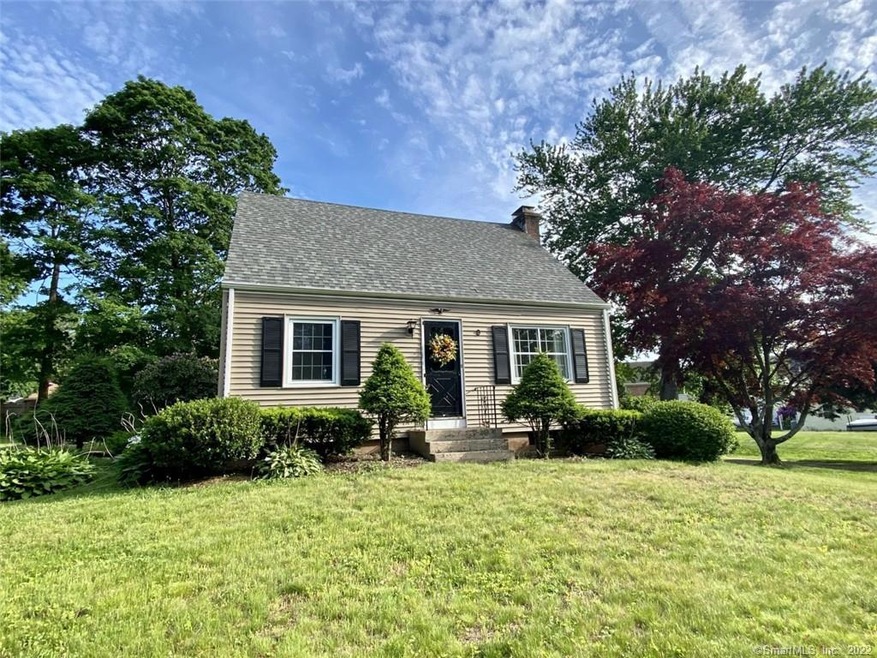
9 Rosemary Ln Middlefield, CT 06455
Highlights
- Water Views
- Cape Cod Architecture
- 1 Fireplace
- Beach Access
- Deck
- No HOA
About This Home
As of September 2021A Devastating Combination - Beauty and Charm! Where to begin with this wonderful home? Location: on a quiet dead-end lane of well-kept homes and partial views of Lake Beseck. Condition: all the big-ticket items were done in the past seven years (roof, Harvey windows, siding, oil tank), and you have city sewer. Interior Updating: hardwood floors, exposed beams, fabulous lighting fixtures, and so much more. You will love the bathroom and the cozy finished basement for movie watching. But summer is here, and you have a large deck to see the lake, a backyard with a fire pit, and plenty of space and privacy to enjoy friends and loved ones. Middlefield is the recreation crossroads of CT, with the lake for swimming, paddleboarding, fishing, beach, four golf courses, hiking trails, Powder Ridge, Wadsworth Falls, apple picking at Lyman's, and more. This location also offers excellent commuter access to 91, 691. Come fall in love!
Last Agent to Sell the Property
Real Broker CT, LLC License #RES.0766293 Listed on: 05/26/2021

Home Details
Home Type
- Single Family
Est. Annual Taxes
- $4,108
Year Built
- Built in 1955
Lot Details
- 10,454 Sq Ft Lot
- Property is zoned HD1
Home Design
- Cape Cod Architecture
- Concrete Foundation
- Frame Construction
- Asphalt Shingled Roof
- Vinyl Siding
Interior Spaces
- 1 Fireplace
- Water Views
- Storage In Attic
- Partially Finished Basement
Kitchen
- Oven or Range
- Microwave
Bedrooms and Bathrooms
- 3 Bedrooms
Parking
- 1 Car Garage
- Basement Garage
- Tuck Under Garage
- Parking Deck
Outdoor Features
- Beach Access
- Deck
Location
- Property is near a golf course
Schools
- John Lyman Elementary School
- Ward Strong Middle School
- Memorial Middle School
- Coginchaug Regional High School
Utilities
- Window Unit Cooling System
- Baseboard Heating
- Heating System Uses Oil
- Heating System Uses Oil Above Ground
- Private Company Owned Well
- Electric Water Heater
Community Details
- No Home Owners Association
Ownership History
Purchase Details
Home Financials for this Owner
Home Financials are based on the most recent Mortgage that was taken out on this home.Purchase Details
Home Financials for this Owner
Home Financials are based on the most recent Mortgage that was taken out on this home.Purchase Details
Purchase Details
Similar Homes in Middlefield, CT
Home Values in the Area
Average Home Value in this Area
Purchase History
| Date | Type | Sale Price | Title Company |
|---|---|---|---|
| Warranty Deed | $290,000 | None Available | |
| Executors Deed | $206,000 | -- | |
| Quit Claim Deed | -- | -- | |
| Deed | -- | -- |
Mortgage History
| Date | Status | Loan Amount | Loan Type |
|---|---|---|---|
| Open | $274,550 | Purchase Money Mortgage | |
| Previous Owner | $164,800 | Purchase Money Mortgage | |
| Previous Owner | $312,000 | Reverse Mortgage Home Equity Conversion Mortgage |
Property History
| Date | Event | Price | Change | Sq Ft Price |
|---|---|---|---|---|
| 09/03/2021 09/03/21 | Sold | $290,000 | +0.3% | $212 / Sq Ft |
| 08/21/2021 08/21/21 | Pending | -- | -- | -- |
| 06/04/2021 06/04/21 | For Sale | $289,000 | +40.3% | $211 / Sq Ft |
| 09/09/2016 09/09/16 | Sold | $206,000 | -1.9% | $172 / Sq Ft |
| 07/11/2016 07/11/16 | Pending | -- | -- | -- |
| 07/03/2016 07/03/16 | For Sale | $210,000 | -- | $175 / Sq Ft |
Tax History Compared to Growth
Tax History
| Year | Tax Paid | Tax Assessment Tax Assessment Total Assessment is a certain percentage of the fair market value that is determined by local assessors to be the total taxable value of land and additions on the property. | Land | Improvement |
|---|---|---|---|---|
| 2025 | $4,804 | $161,200 | $70,900 | $90,300 |
| 2024 | $4,523 | $161,200 | $70,900 | $90,300 |
| 2023 | $4,552 | $161,200 | $70,900 | $90,300 |
| 2022 | $4,443 | $161,200 | $70,900 | $90,300 |
| 2021 | $4,108 | $129,100 | $62,700 | $66,400 |
| 2020 | $4,161 | $129,100 | $62,700 | $66,400 |
| 2019 | $4,192 | $129,100 | $62,700 | $66,400 |
| 2018 | $4,453 | $129,100 | $62,700 | $66,400 |
| 2017 | $4,726 | $129,100 | $62,700 | $66,400 |
| 2016 | $4,190 | $127,600 | $62,700 | $64,900 |
| 2015 | $4,296 | $127,600 | $62,700 | $64,900 |
| 2014 | $4,328 | $127,600 | $62,700 | $64,900 |
Agents Affiliated with this Home
-

Seller's Agent in 2021
Debbie Huscher
Real Broker CT, LLC
(860) 918-4580
33 in this area
378 Total Sales
-

Buyer's Agent in 2021
Noah Gates
Real Broker CT, LLC
(203) 464-7429
2 in this area
74 Total Sales
-
S
Seller's Agent in 2016
Sherri Ahern
William Raveis Real Estate
-
S
Buyer's Agent in 2016
Stacy Stephens
State Property Group LLC
Map
Source: SmartMLS
MLS Number: 170404233
APN: MFLD-000010-000105-000026
- 31 High St Unit Lot 3
- 31 High St Unit Lot 2
- 32 Powder Hill Rd
- 87 Lake Shore Dr
- 34 Seminole Rd
- 0 Kikapoo Rd
- 22 Lake Shore Dr
- 88 Powder Hill Rd
- 0 Baileyville Rd
- 30 Dwight Rd
- 0 Merrimack Rd Unit 24084185
- 80 West St
- 6 Bittersweet Ridge Unit A
- 20 Mack Rd
- 26 Collindale Dr
- 37 Thorpe Ave
- 1549 E Main St Unit 30
- 1516 E Main St Unit 18
- 9 Garden Hill Rd
- 1280 E Main St
