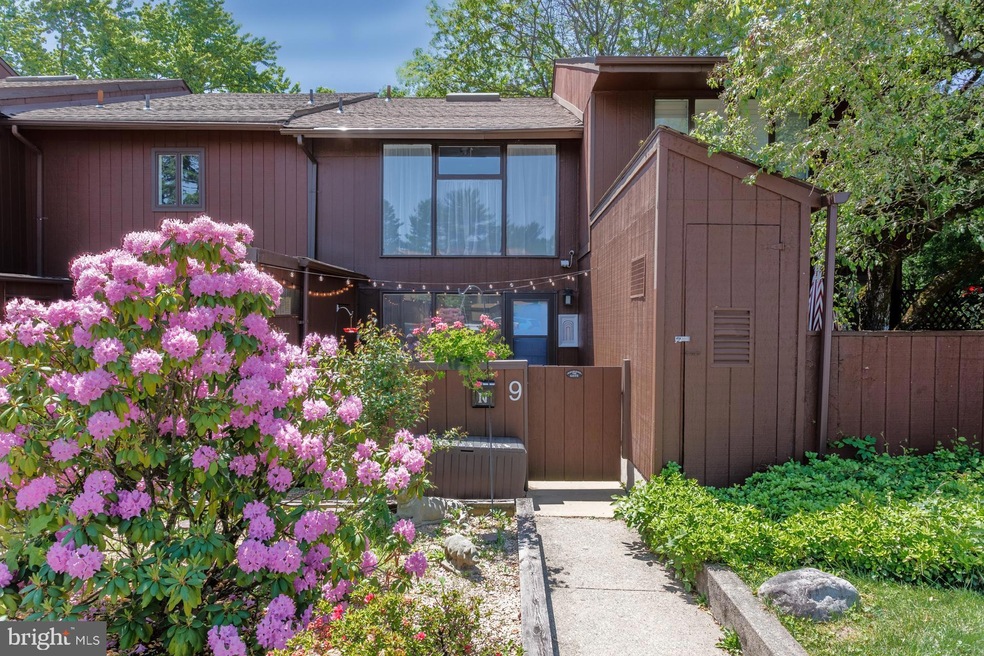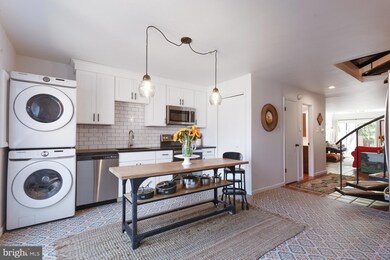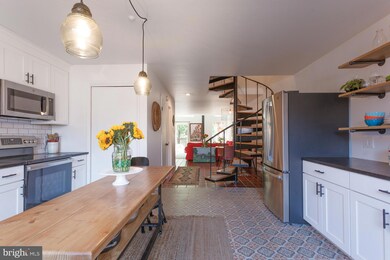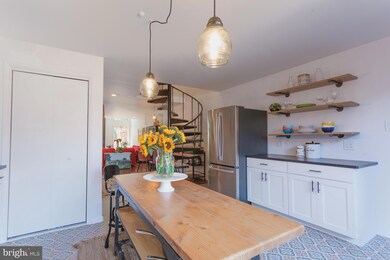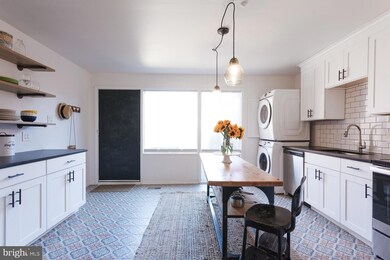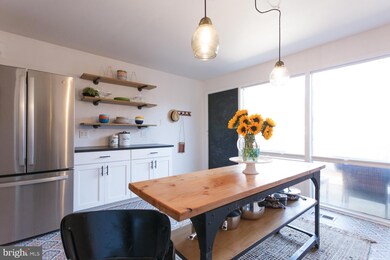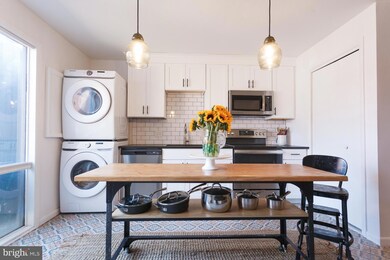
9 Runnemede New Hope, PA 18938
Highlights
- Contemporary Architecture
- Community Pool
- Patio
- New Hope-Solebury Upper Elementary School Rated A
- Porch
- Forced Air Heating and Cooling System
About This Home
As of December 2024Welcome to this charming home nestled in a desirable location within walking distance to New Hope Boro. As you approach, you'll be greeted by a lovely front garden area that sets the stage for the beauty within. Step inside and discover a stunning kitchen featuring quartz countertops, new cabinetry, and a stylish backsplash, perfect for culinary enthusiasts. The dining area adjacent to the kitchen provides a seamless flow for entertaining. A convenient half bath adds functionality to the main level. Prepare to be captivated by the dramatic two-story living room adorned with ample windows that flood the space with natural sunlight. Cozy up by the wood-burning stove during chilly evenings. The back deck offers a peaceful retreat with serene views of the surrounding woods, ideal for relaxation and outdoor gatherings. Upstairs, the large primary bedroom boasts floor to ceiling windows and ample closet space, creating an airy and inviting atmosphere. The updated hall bathroom services both bedrooms on this level. Just down the hall, the loft bedroom offers abundant space and a large closet. Continue up the stairs to a bonus room with skylights that provides an inspiring area for work or creativity. This community features refreshing pools for residents to enjoy on warm summer days as well as tennis courts and walking trails. With the convenience of being able to walk to town, you'll have easy access to shopping, dining, and entertainment options. All this plus award winning New Hope Solebury School District. Don't miss the opportunity to make this exceptional home yours!
Last Agent to Sell the Property
BHHS Fox & Roach -Yardley/Newtown License #RS292434 Listed on: 06/01/2023

Townhouse Details
Home Type
- Townhome
Est. Annual Taxes
- $3,271
Year Built
- Built in 1974
HOA Fees
- $250 Monthly HOA Fees
Parking
- Parking Lot
Home Design
- Contemporary Architecture
- Frame Construction
- Shingle Roof
Interior Spaces
- 1,564 Sq Ft Home
- Property has 3 Levels
Bedrooms and Bathrooms
- 2 Bedrooms
Outdoor Features
- Patio
- Porch
Schools
- New Hope-Solebury High School
Utilities
- Forced Air Heating and Cooling System
- Electric Water Heater
Listing and Financial Details
- Tax Lot 005-143
- Assessor Parcel Number 27-008-005-143
Community Details
Overview
- $1,000 Capital Contribution Fee
- Association fees include common area maintenance, water, trash, pool(s)
- Village Ii Community Association
- Village Ii Subdivision
Recreation
- Community Pool
- Tennis Courts
Pet Policy
- Pets allowed on a case-by-case basis
Ownership History
Purchase Details
Home Financials for this Owner
Home Financials are based on the most recent Mortgage that was taken out on this home.Purchase Details
Home Financials for this Owner
Home Financials are based on the most recent Mortgage that was taken out on this home.Purchase Details
Home Financials for this Owner
Home Financials are based on the most recent Mortgage that was taken out on this home.Purchase Details
Home Financials for this Owner
Home Financials are based on the most recent Mortgage that was taken out on this home.Purchase Details
Similar Homes in New Hope, PA
Home Values in the Area
Average Home Value in this Area
Purchase History
| Date | Type | Sale Price | Title Company |
|---|---|---|---|
| Deed | $495,000 | Trident Land Transfer | |
| Deed | $480,000 | Sqs Square Settlements | |
| Deed | $321,750 | Trident Land Transfer Co Lp | |
| Deed | $140,000 | -- | |
| Deed | $142,500 | -- |
Mortgage History
| Date | Status | Loan Amount | Loan Type |
|---|---|---|---|
| Open | $448,217 | New Conventional | |
| Previous Owner | $432,000 | New Conventional | |
| Previous Owner | $112,000 | No Value Available |
Property History
| Date | Event | Price | Change | Sq Ft Price |
|---|---|---|---|---|
| 12/23/2024 12/23/24 | Sold | $495,000 | 0.0% | $316 / Sq Ft |
| 11/14/2024 11/14/24 | For Sale | $495,000 | +3.1% | $316 / Sq Ft |
| 06/30/2023 06/30/23 | Sold | $480,000 | +12.9% | $307 / Sq Ft |
| 06/05/2023 06/05/23 | Pending | -- | -- | -- |
| 06/01/2023 06/01/23 | For Sale | $425,000 | +32.1% | $272 / Sq Ft |
| 11/02/2020 11/02/20 | Sold | $321,750 | -5.4% | $206 / Sq Ft |
| 10/23/2020 10/23/20 | Price Changed | $339,999 | 0.0% | $217 / Sq Ft |
| 09/20/2020 09/20/20 | Pending | -- | -- | -- |
| 09/13/2020 09/13/20 | For Sale | $339,999 | -- | $217 / Sq Ft |
Tax History Compared to Growth
Tax History
| Year | Tax Paid | Tax Assessment Tax Assessment Total Assessment is a certain percentage of the fair market value that is determined by local assessors to be the total taxable value of land and additions on the property. | Land | Improvement |
|---|---|---|---|---|
| 2024 | $3,364 | $22,040 | $3,480 | $18,560 |
| 2023 | $3,272 | $22,040 | $3,480 | $18,560 |
| 2022 | $3,248 | $22,040 | $3,480 | $18,560 |
| 2021 | $3,179 | $22,040 | $3,480 | $18,560 |
| 2020 | $3,120 | $22,040 | $3,480 | $18,560 |
| 2019 | $3,047 | $22,040 | $3,480 | $18,560 |
| 2018 | $2,996 | $22,040 | $3,480 | $18,560 |
| 2017 | $2,885 | $22,040 | $3,480 | $18,560 |
| 2016 | $2,885 | $22,040 | $3,480 | $18,560 |
| 2015 | -- | $22,040 | $3,480 | $18,560 |
| 2014 | -- | $22,040 | $3,480 | $18,560 |
Agents Affiliated with this Home
-
Jill Rand

Seller's Agent in 2024
Jill Rand
Heritage Estate Properties
(661) 510-2112
2 in this area
84 Total Sales
-
Sharon Ermel Spadaccini

Buyer's Agent in 2024
Sharon Ermel Spadaccini
BHHS Fox & Roach
(215) 704-1290
15 in this area
95 Total Sales
-
Mary Dwyer

Seller's Agent in 2023
Mary Dwyer
BHHS Fox & Roach
(215) 313-8386
9 in this area
273 Total Sales
-
Rachel Fitts

Seller Co-Listing Agent in 2023
Rachel Fitts
BHHS Fox & Roach
(215) 350-8950
7 in this area
105 Total Sales
-
Debbie Wilson
D
Buyer's Agent in 2023
Debbie Wilson
Compass RE
(610) 256-7731
1 in this area
42 Total Sales
-
Louise Williamson

Seller's Agent in 2020
Louise Williamson
Keller Williams Real Estate-Doylestown
(215) 262-0077
34 in this area
73 Total Sales
Map
Source: Bright MLS
MLS Number: PABU2050582
APN: 27-008-005-143
- 109 Lakeview Dr
- 4 Aspen
- 20B Oscar Hammerstein Way Unit 20B
- 44 W Mechanic St
- 67 W Ferry St
- 18 W Mechanic St Unit 5
- 38 W Ferry St
- 107 Hidden Ct
- 218 Towpath St
- 103 Kiltie Dr
- 62 Old York Rd
- 242 S Sugan Rd
- 242 and 244 S Sugan Rd
- 244 S Sugan Rd
- 2 Turnberry Way
- 130 N Main St Unit C
- 130 N Main St Unit B
- 41 Lambert La
- 17 S Union St
- 79 Wilson St
